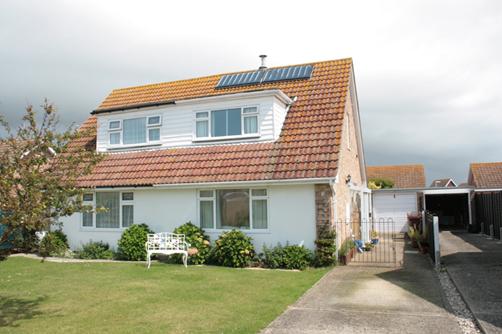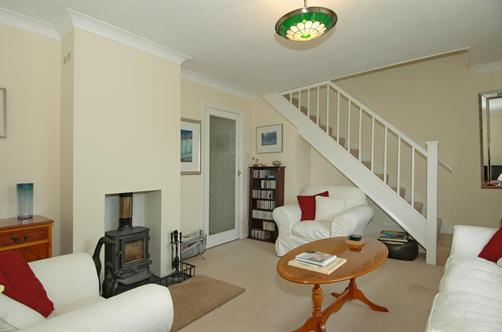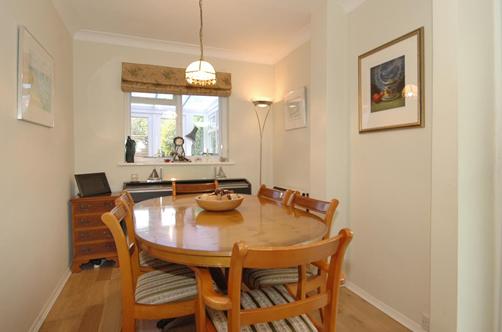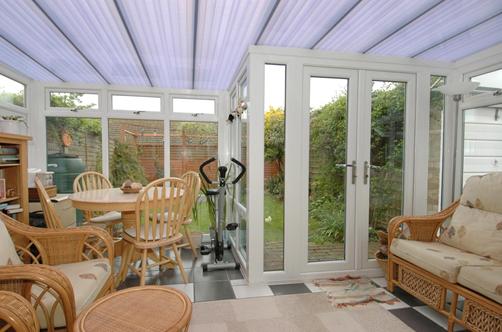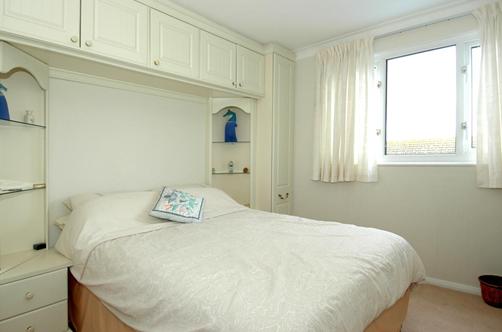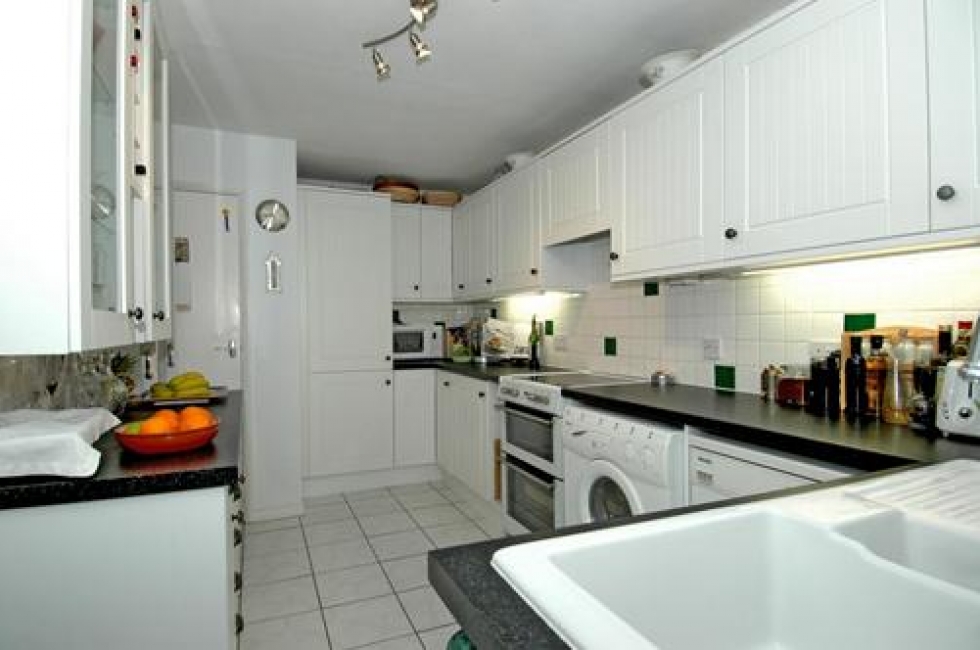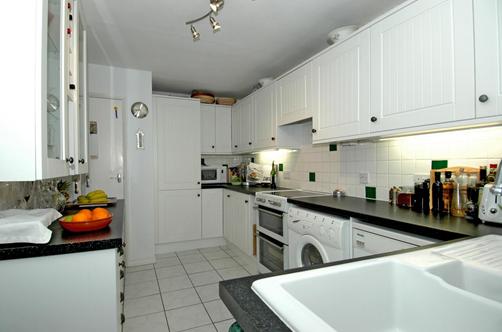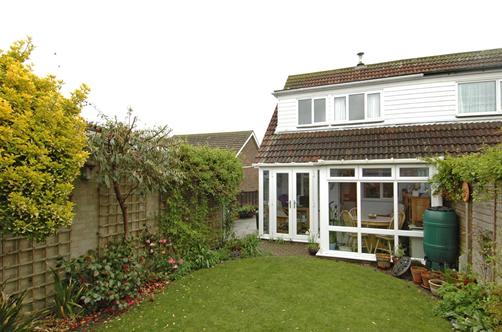ENCLOSED PORCH ENTRANCE Door to:
DINING HALL: 11'7" x 9'6" (3.53m x 2.90m) Oak flooring.
CLOAKROOM: Hand basin with tiled splashback, low level W.C., ceramic tiled floor.
SITTING ROOM: 13'2" x 12'2" (4.01m x 3.71m) Overlooking the front garden, wood burning stove, cupboard beneath stairs.
KITCHEN: 13'10" max x 8'0" (4.22m max x 2.44m) Part tiled, extensive range of matching wall cupboards, glass fronted cabinets, base units with work surfaces, inset ceramic sink top, larder cupboard, integrated fridge, plumbing for automatic washing machine and dishwasher, 'Stoves' cooker, ceramic tiled floor, door giving access to cupboard housing ducted warm air central heating unit:
CONSERVATORY: 14'4" max x 9'6" max (4.37m max x 2.90m max) Polycarbonate roof, night storage heater, full height double glazed door to garden, ceramic tiled floor.
LANDING: Night storage heater, Airing Cupboard off.
BEDROOM ONE: 12'9" x 9'8" (3.89m x 2.95m) Two built-in double wardrobes.
BEDROOM TWO: 10'3" x 8'1" to wardrobe front (3.12m x 2.46m to wardrobe front) Two built-in single wardrobes, bedside shelving, overbed cupboards
BATHROOM: Part tiled, panelled bath with mixer taps and shower attachment, pedestal hand basin, low Level W.C., shower cubicle with water pressure shower.
OUTSIDE: There are gardens to the front and rear, the former being open plan and laid to lawn. The rear garden is enclosed and is similarly laid to lawn with established borders.
A driveway to the side of the property provides additional parking and leads to a Detached Garage 16'9" x 8'3" (5.10m x 2.51m) up and over door, power and lighting points .
TENURE: Freehold.
SERVICES: Main water and electricity is installed. COUNCIL TAX BAND C
VIEWING: By prior appointment through this office please.



