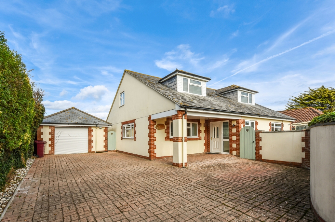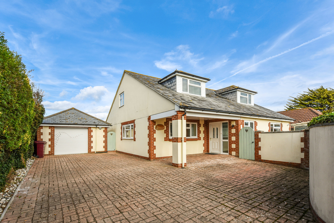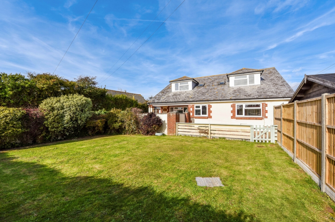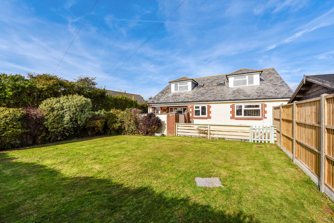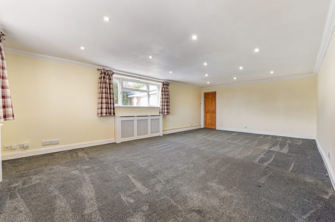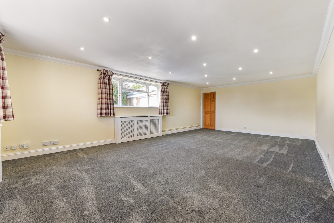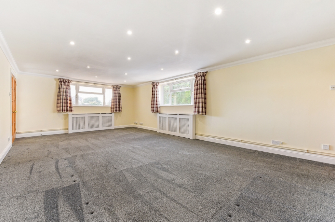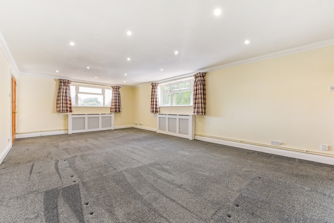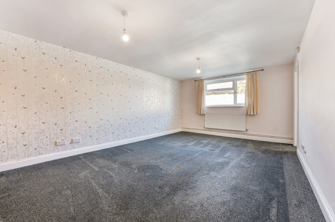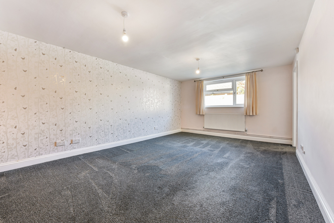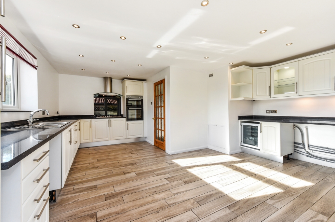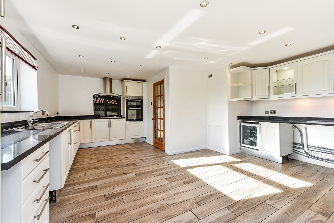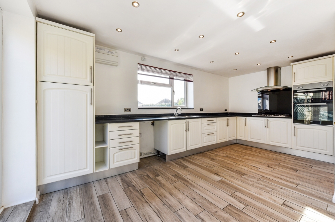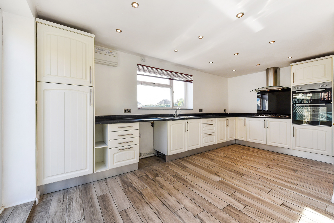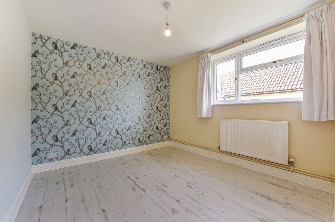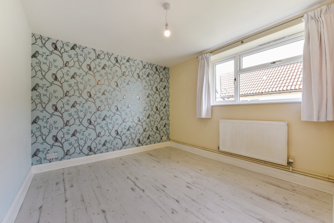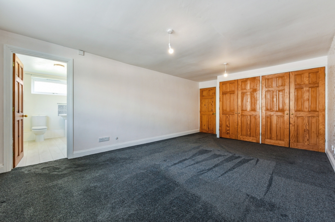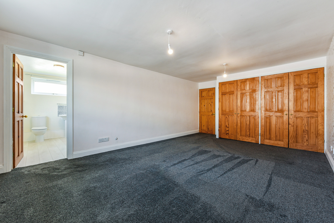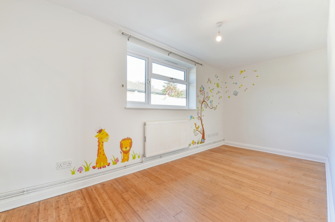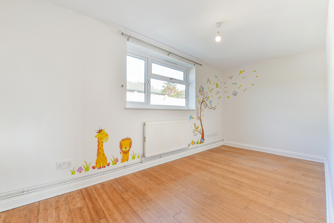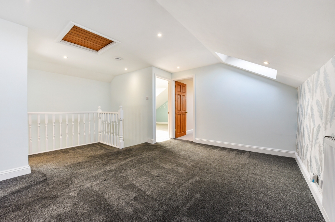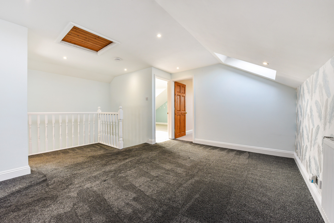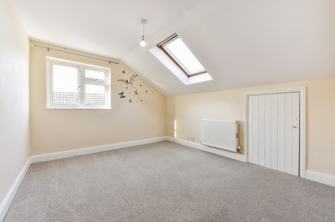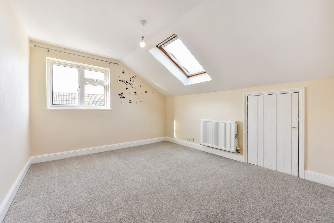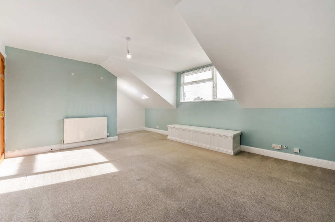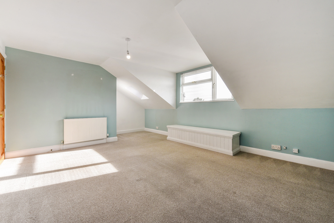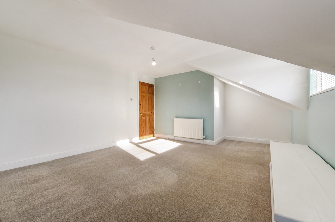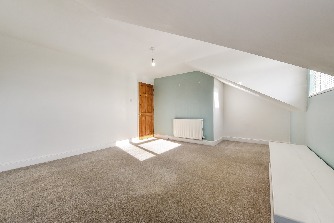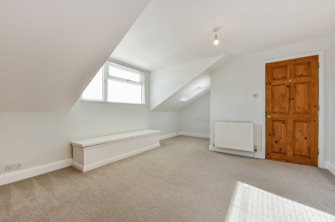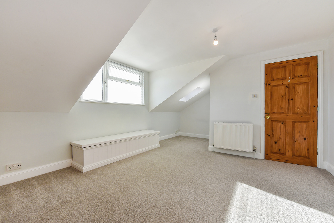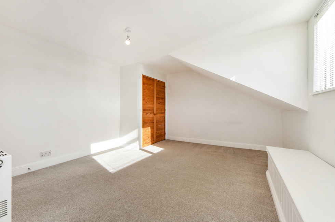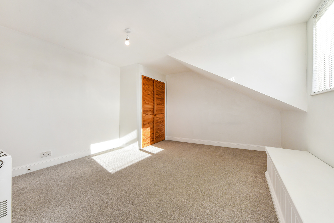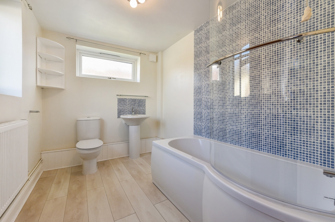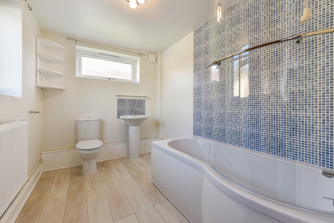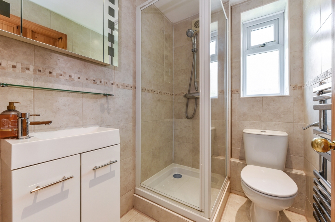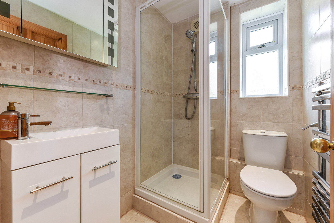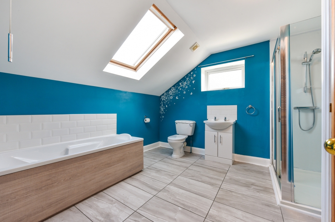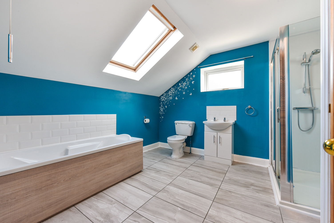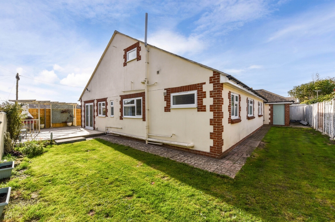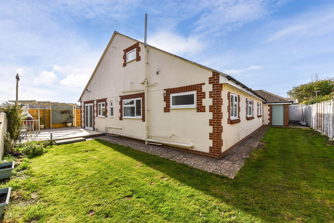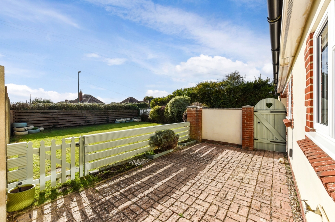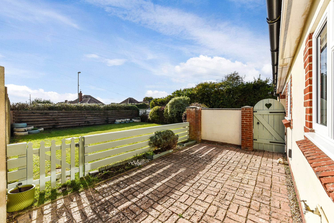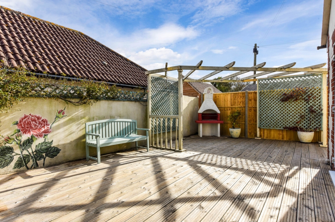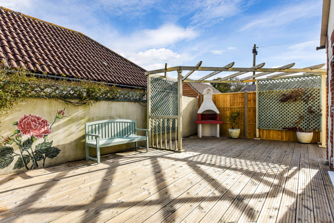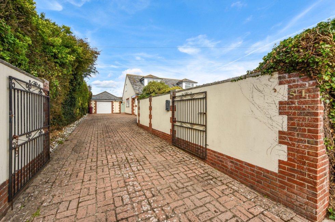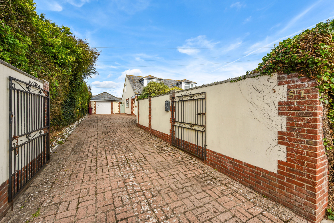Link to virtual tour: https://my.matterport.com/show/?m=FNw7fgtXHGG
Entrance Hall: (W) Large fixed mirror. Under stairs storage cupboard.
Sitting/Dining Room: (W and S)
Playroom: (N)
L Shaped Kitchen/Breakfast Room: Double doors to the side. Range of wall and floor cupboard units with quartz work top. 5 ring gas hob and 'Beko' built in double oven. Plumbing for dish washer and further quartz work top with wine cooler below and space for washing machine. Wall mounted gas fired boiler.
Principal Bedroom: (N) two fitted double wardrobes.
En-Suite Bathroom: (N and E) 'P' shaped bath with shower over. wash hand basin and W.C.
Bedroom Five: (E)
Shower Room: Corner shower cubicle with wash hand basin and W.C.
Large First Floor Landing:
Bedroom Two: (S)
Bedroom Three: (S) Double built in wardrobe cupboard.
Bedroom Four: ((W) Access to under eaves storage.
Family Bathroom: Panelled bath with separate shower cubicle, wash basin and W.C. Airing cupboard with hot tank. Ladder style radiator/towel rail.
Outside:
There is a large drive area paved with brick quoins providing parking for several vehicles leading to a large detached garage.
Detached Garage: measuring 17'8'' x 14'11'' (5.38m x 4.55m) internally with an electric roll over door.
The south facing garden is enclosed with high screening to the boundaries and is laid to lawn with shrub border. Small south facing terrace area with attractive brick quoins.
To the side of the property, outside the kitchen there is a charming bar-b-q area with wooden decking and gazebo.
Viewing: By appointment with the office.

