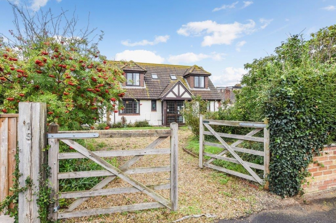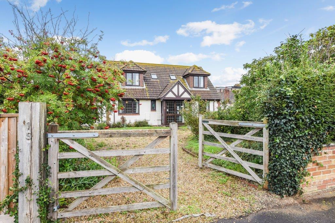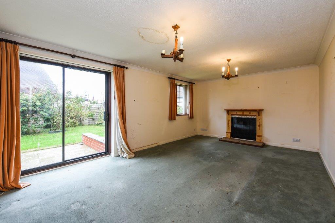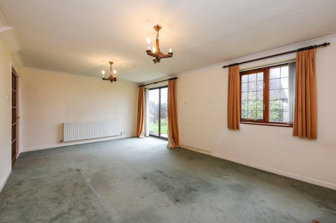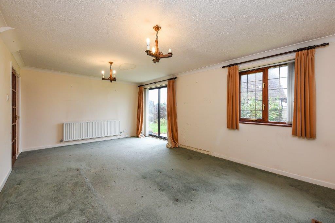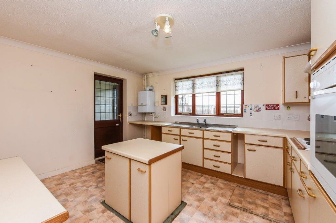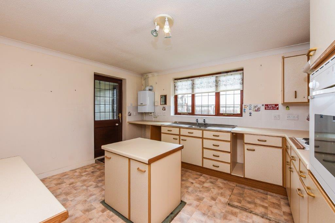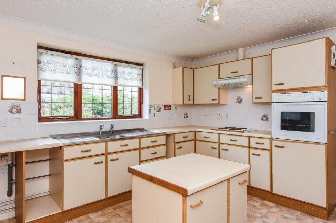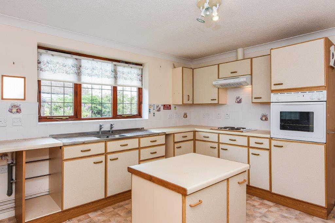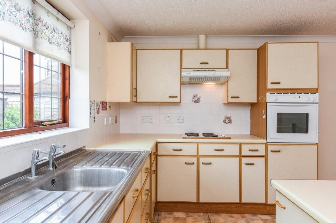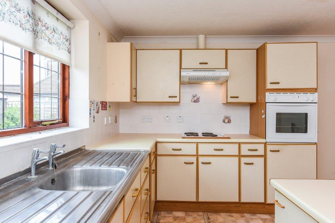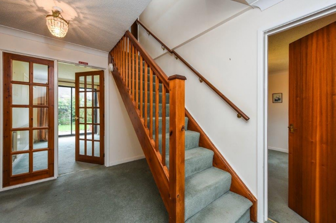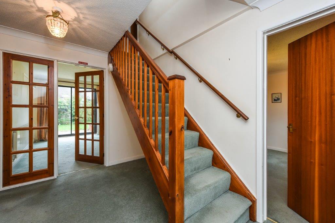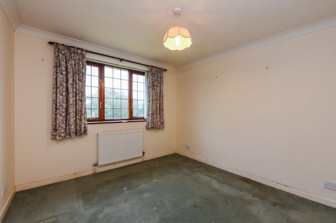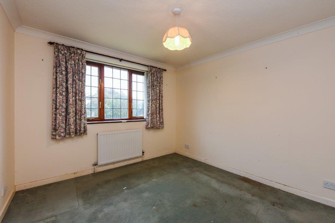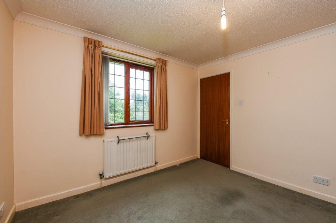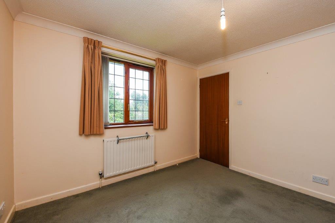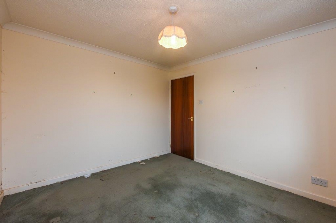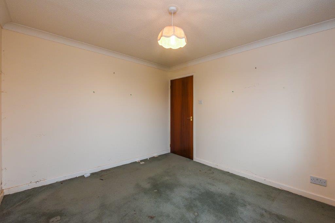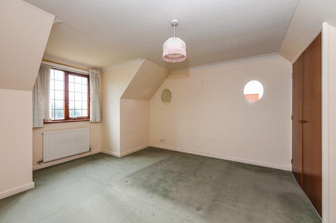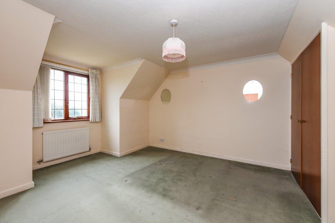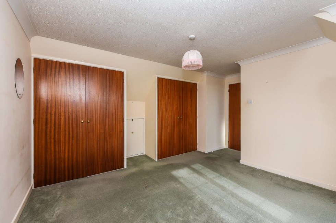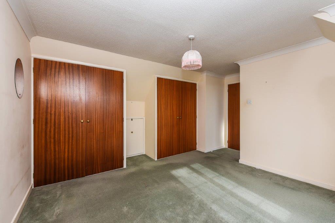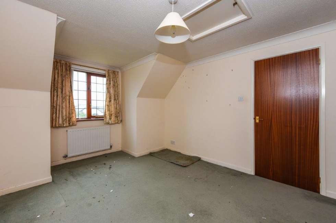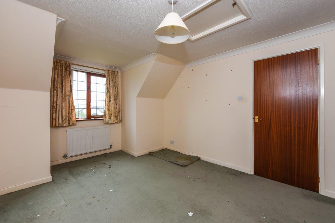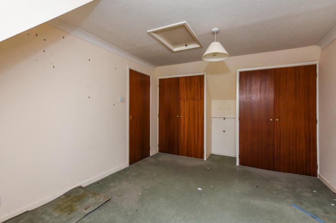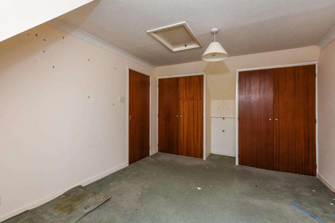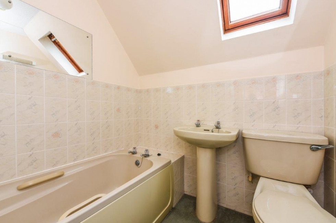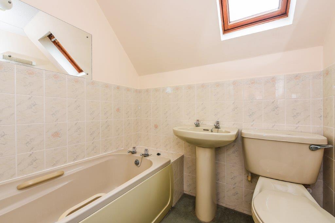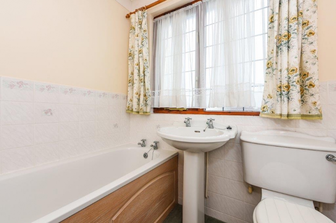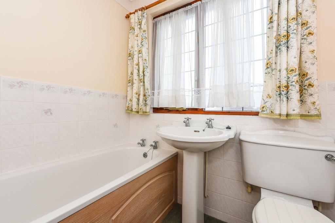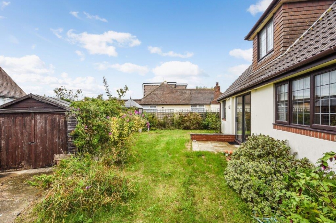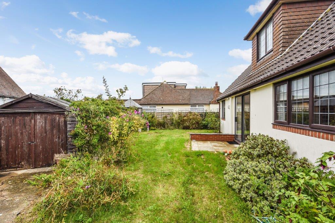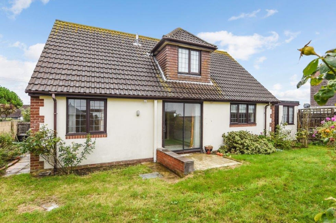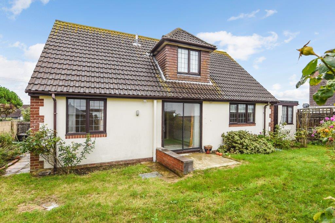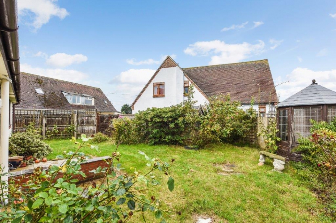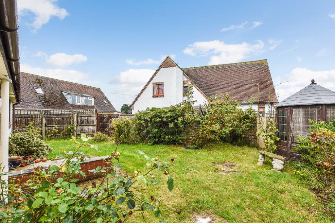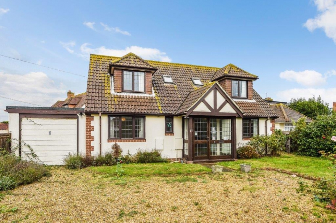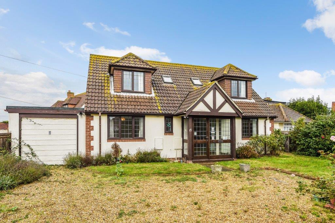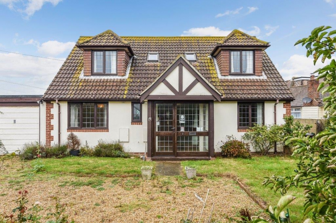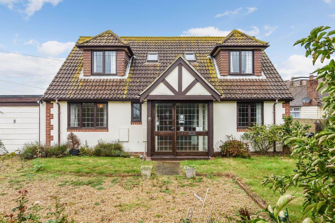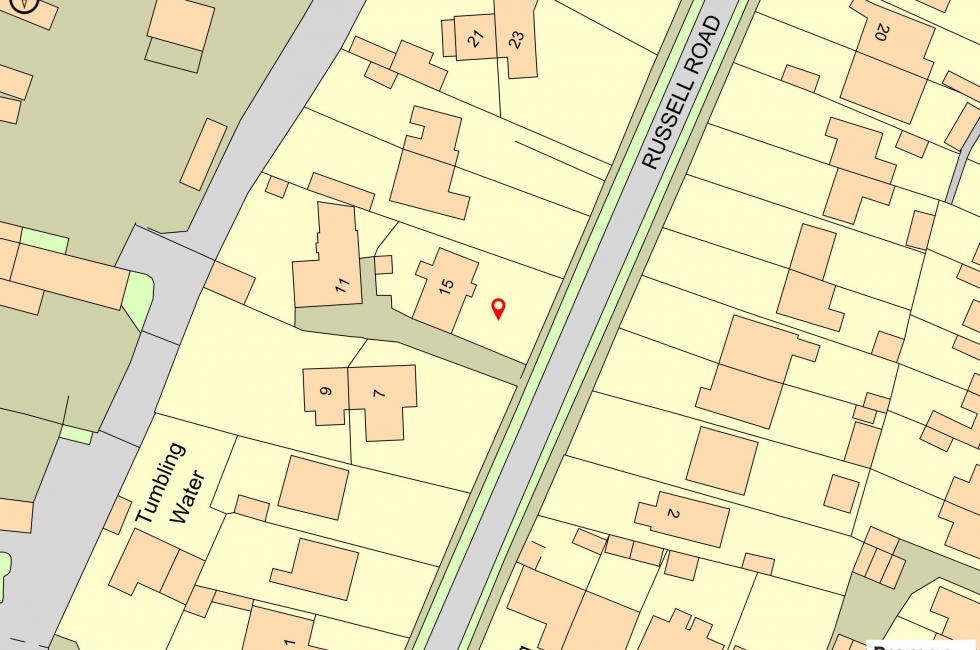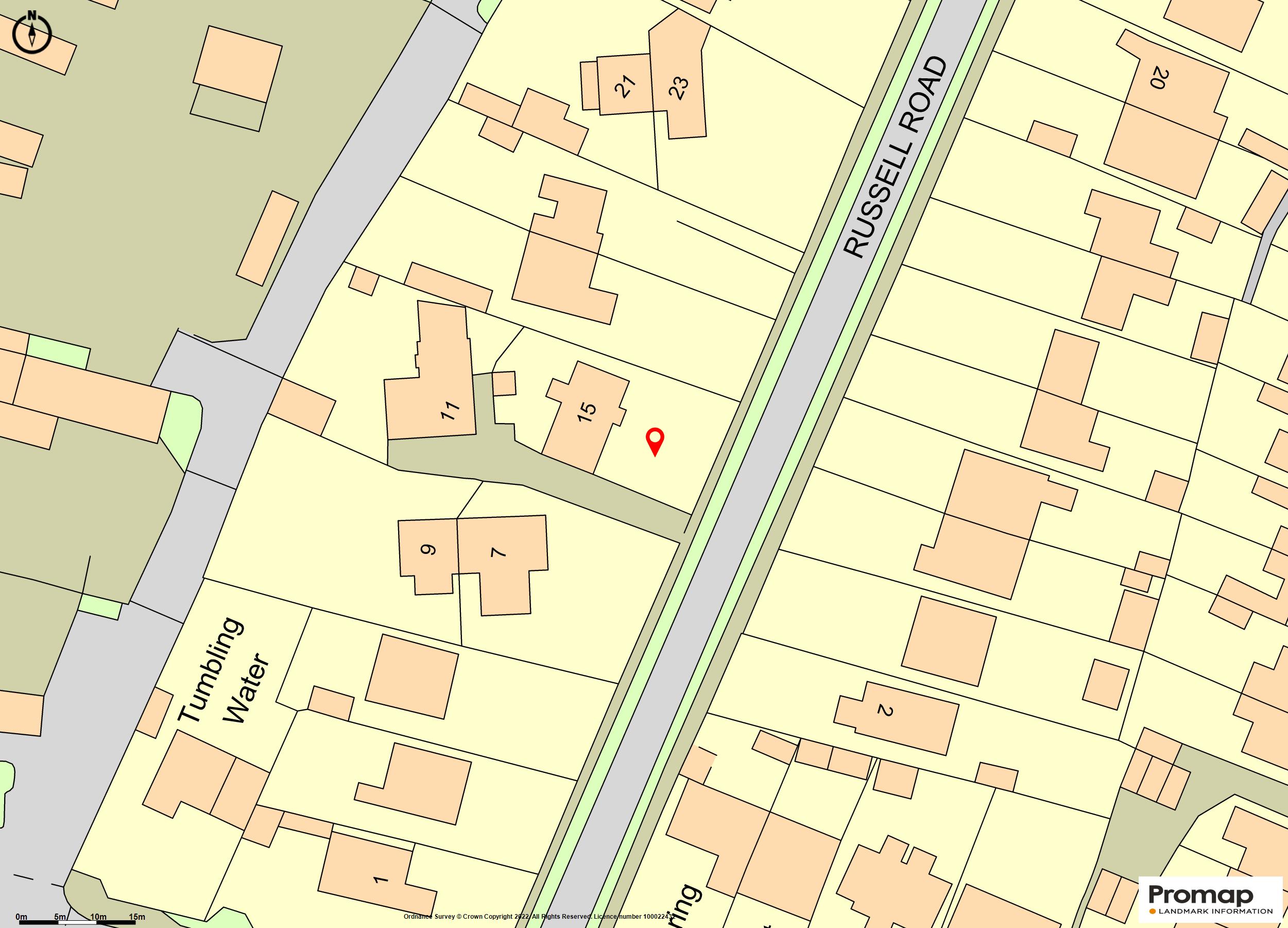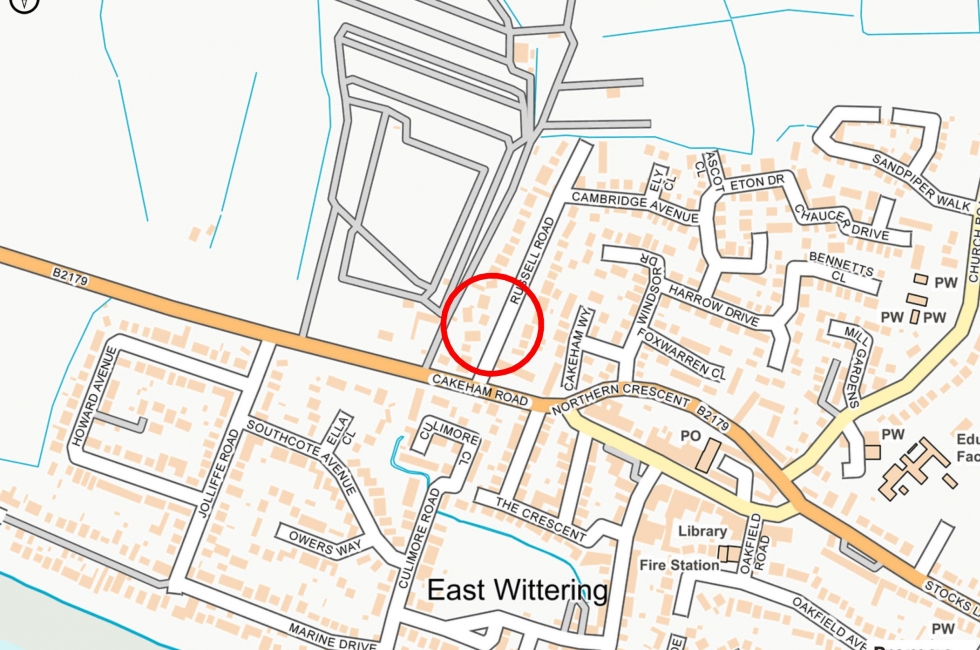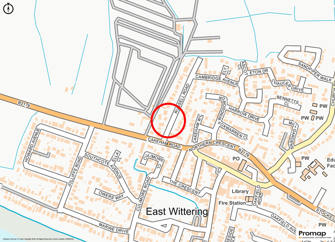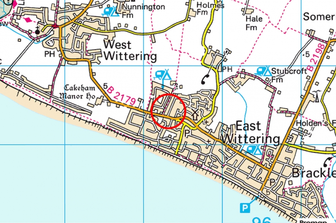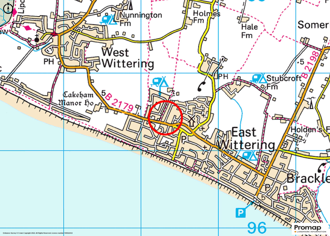Enclosed Entrance Porch.
Entrance Hall: Stairs to first floor. Double doors leading into the Living Room.
Shower/Cloakroom Room: Tiled shower cubicle with mains shower unit. Wash hand basin and low level W.C.
Living/Dining Room: (SW) Sliding patio doors into wet facing rear garden. Ornamental fire place surround.
Kitchen/Breakfast Room: (SW) Range of wall and floor units with double drainer stainless steel sink unit, electric hob and built in electric cooker. 'Vaillant' gas boiler for domestic hot water and central heating. Door to rear porch.
Rear Porch: Door to the rear garden and door into the attached garage.
Bedroom Three: (NE) two double built in wardrobe cupboards.
Dining Room/Bedroom Four: (NE)
First Floor Landing: Skylight window.
Principal Bedroom: Two double built in wardrobe cupboards. Access to under eaves storage area.
En-Suite Bathroom: Panelled bath, pedestal wash basin and low level W.C. Half tiled walls. Skylight window.
Bedroom Two: (NE) Two double built in wardrobe cupboards. Access to under eaves storage area. Access to loft.
Family Bathroom: (SW) Panelled bath, pedestal wash basin and low level W.C.
Outside: The gardens face to the east at the front and to the west at the rear and are enclosed with block walling and close boarded timber fencing. There are mature shrubs and a very productive apple tree.
There is a gravel drive approach leading to an attached garage.
Attached brick built Garage/Workshop: Door into rear porch with additional parking for several vehicles on the graveled drive to the front. Up 'n' over door.
Viewing: By appointment with Baileys 01243 672217

