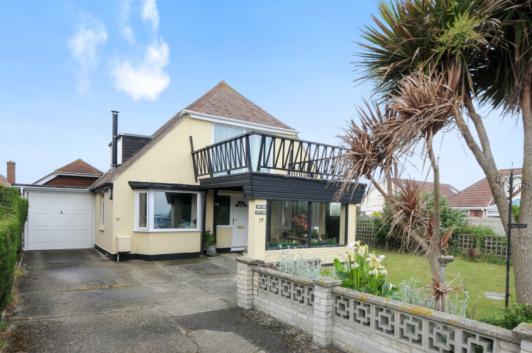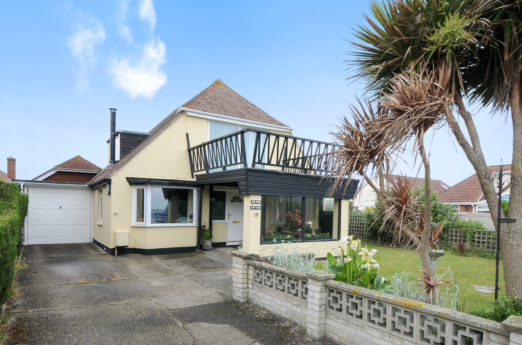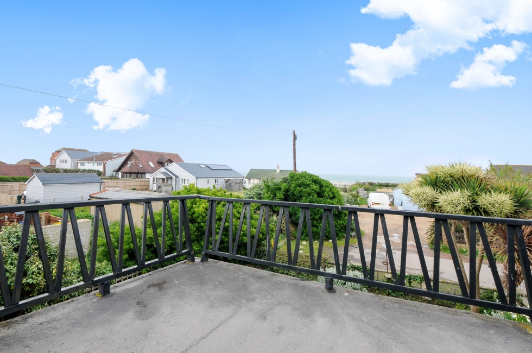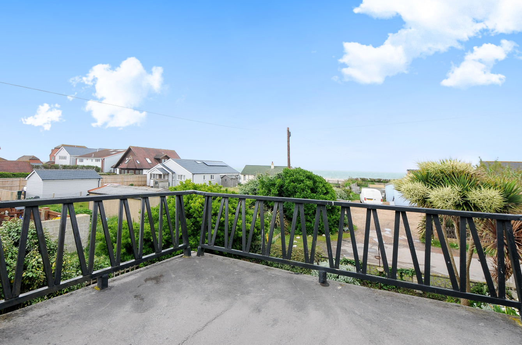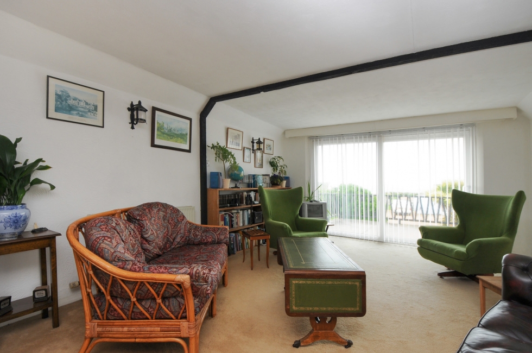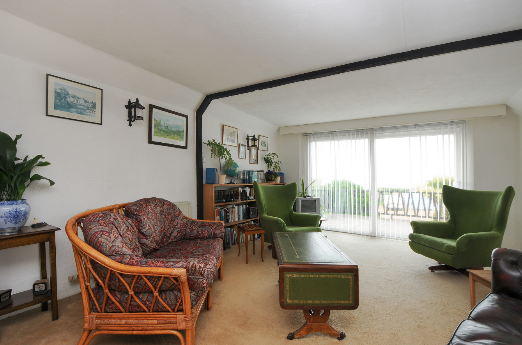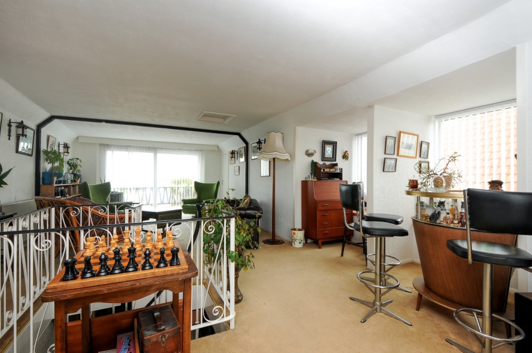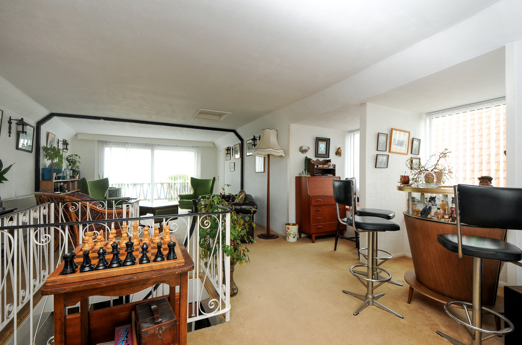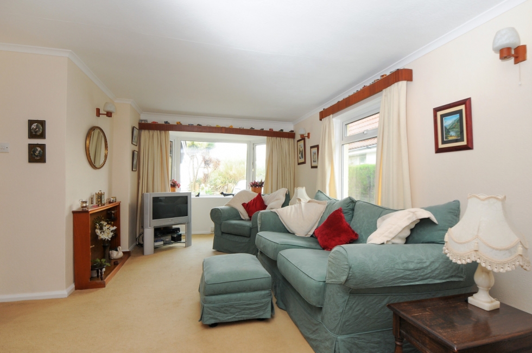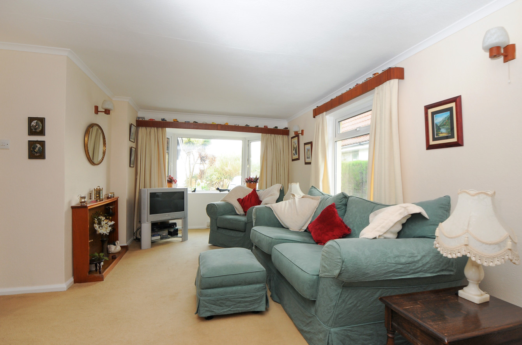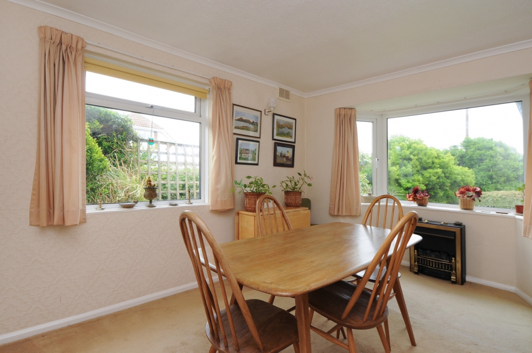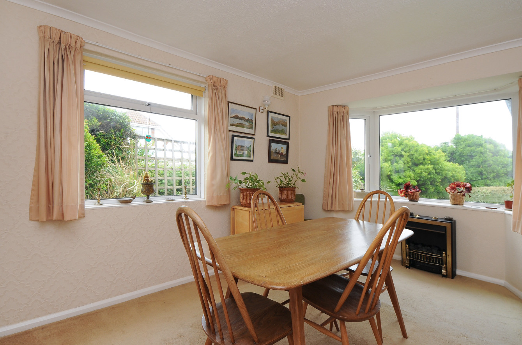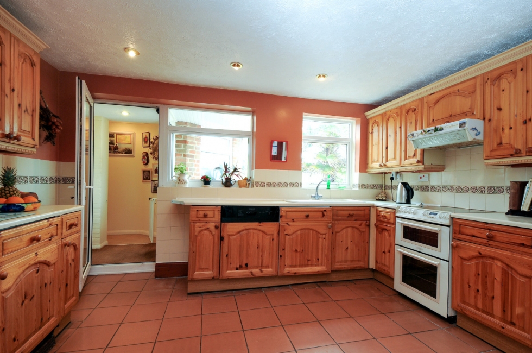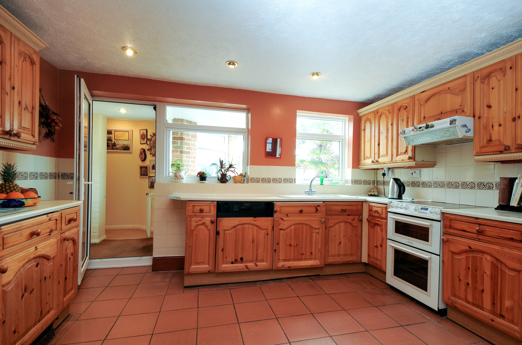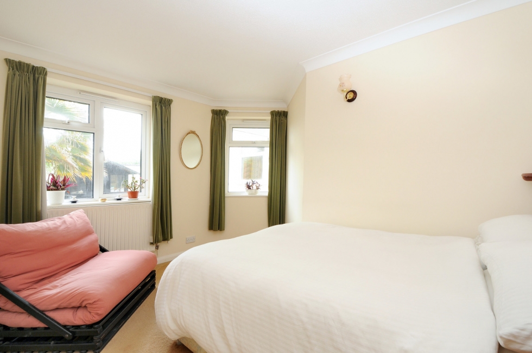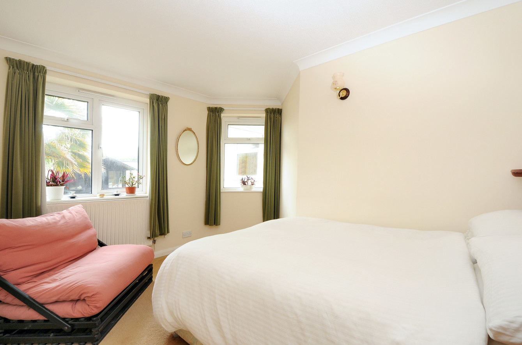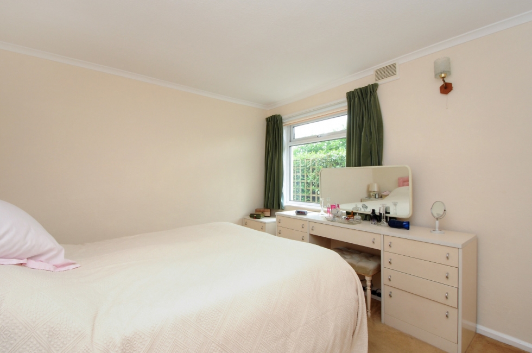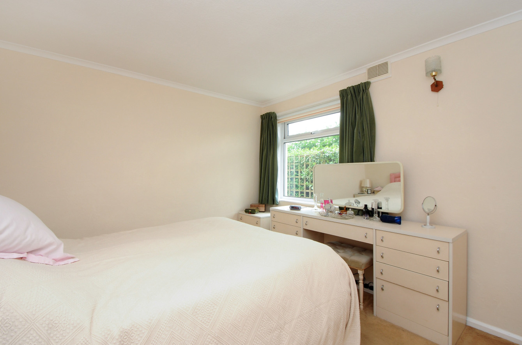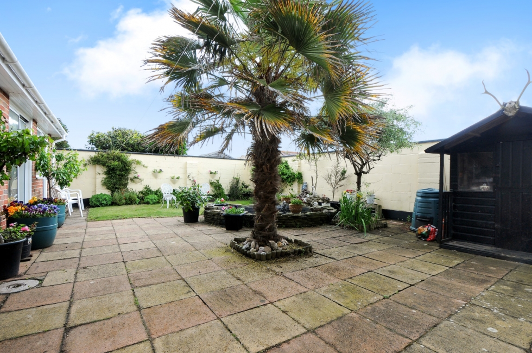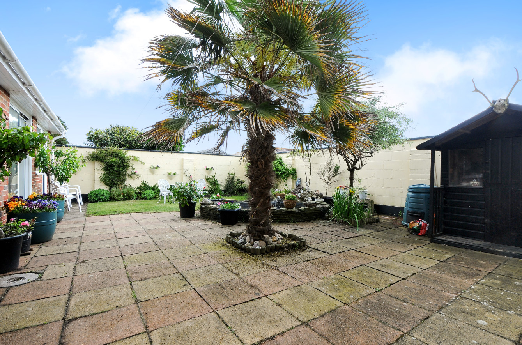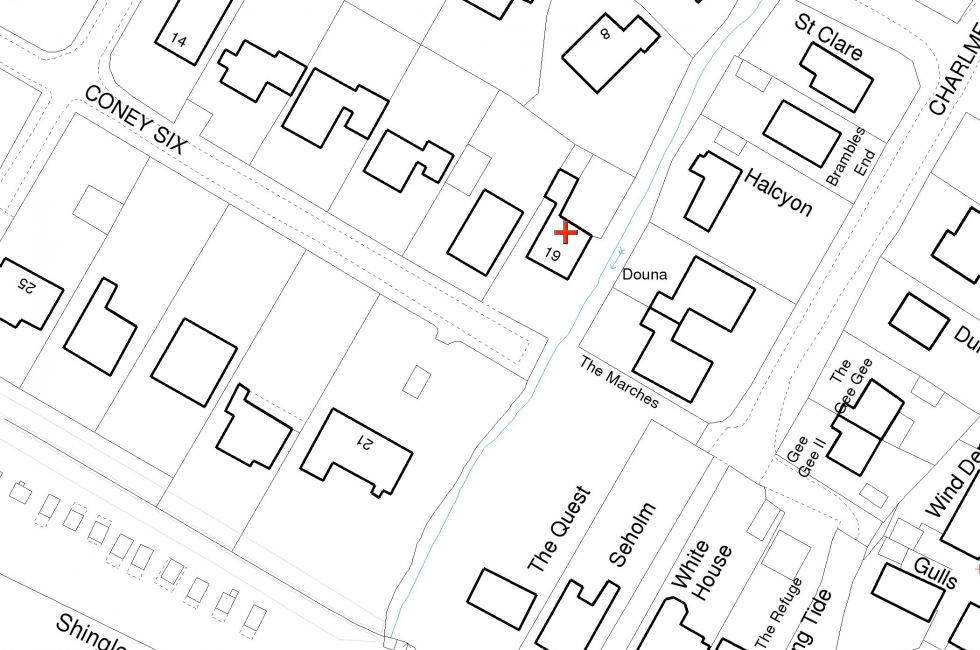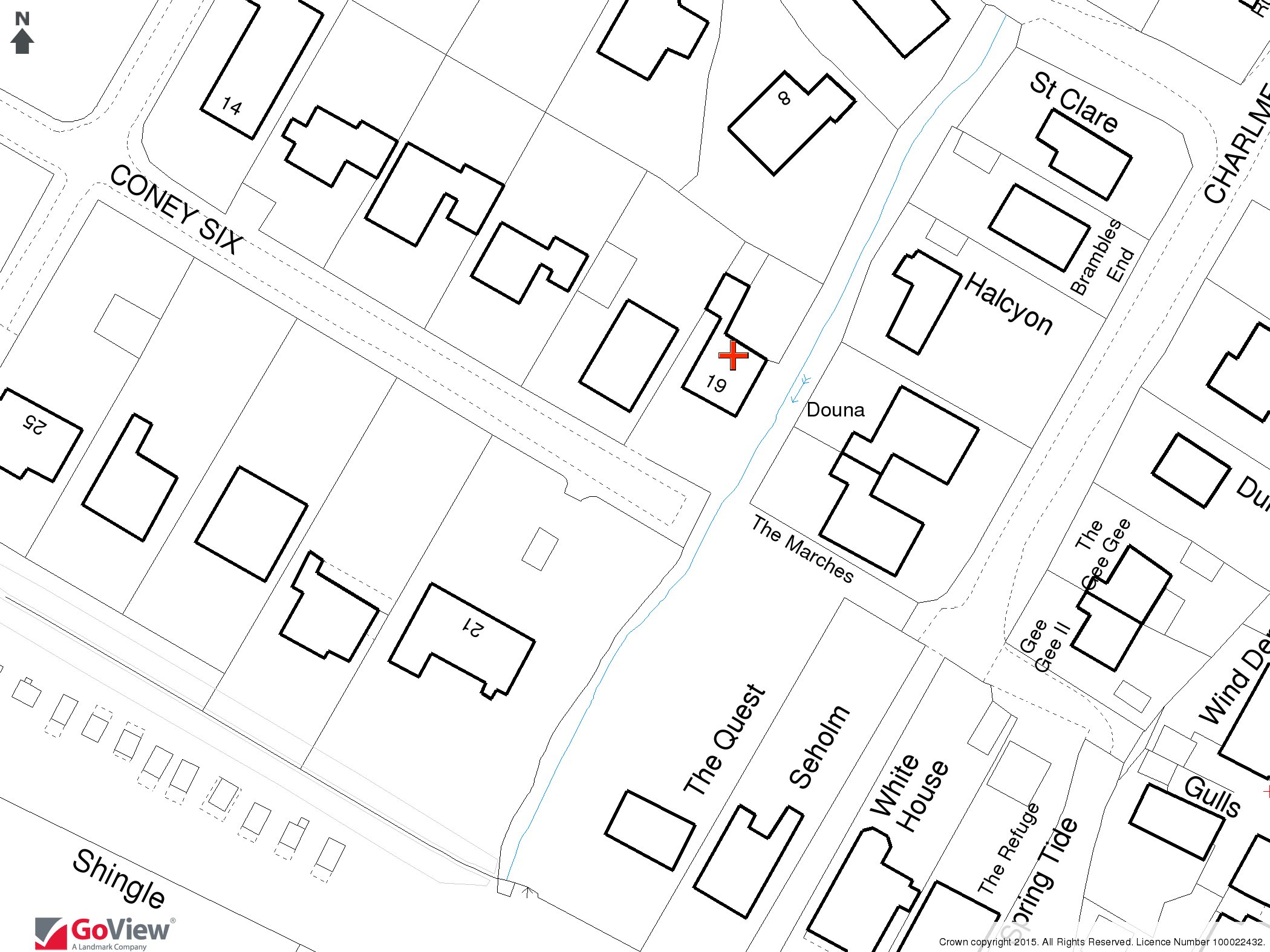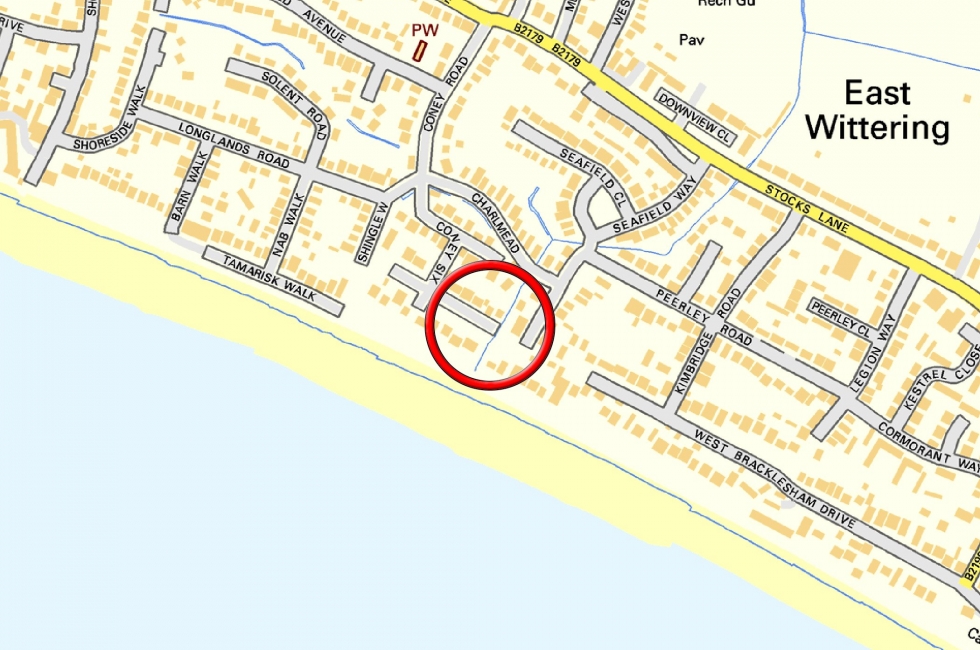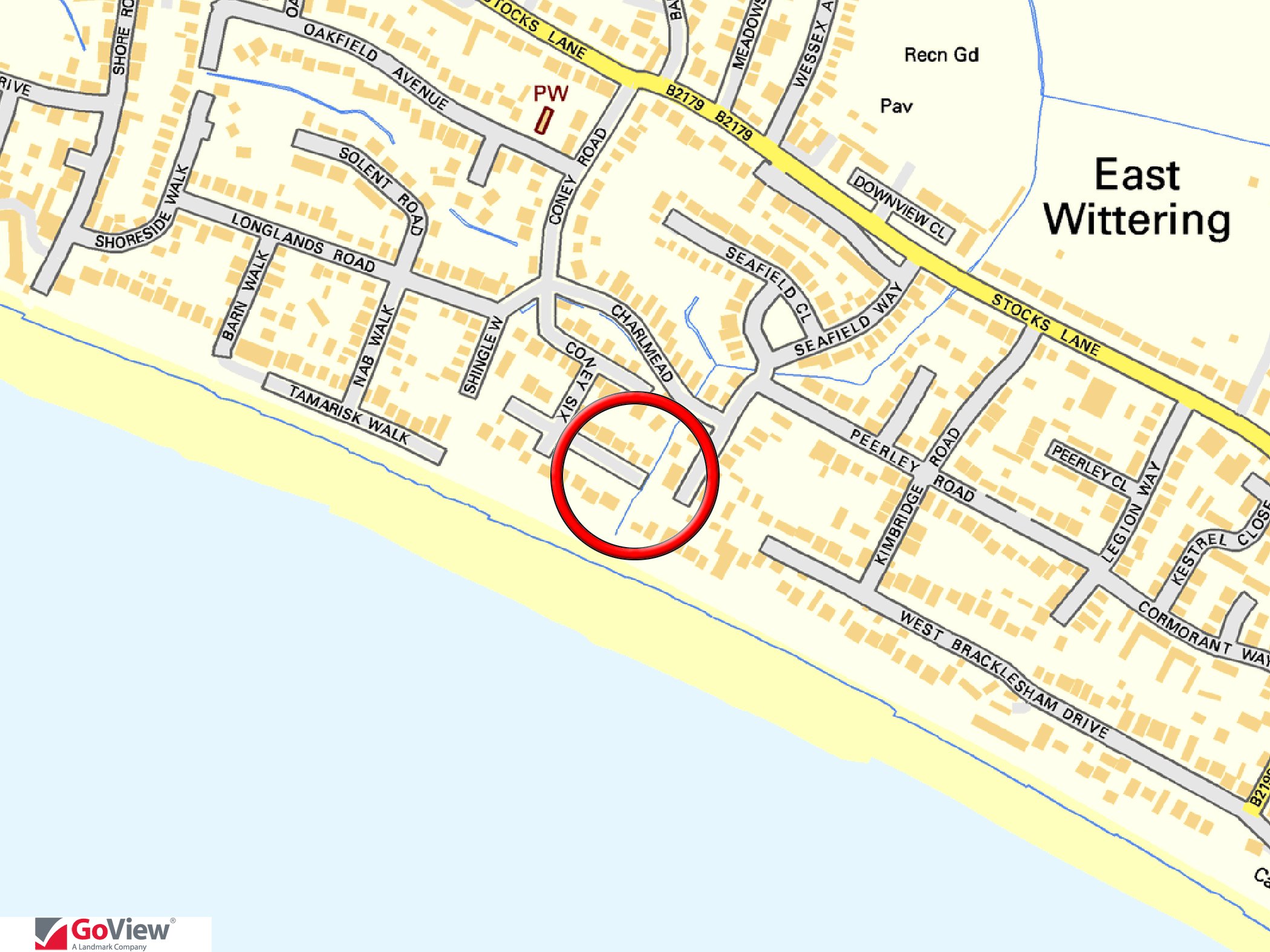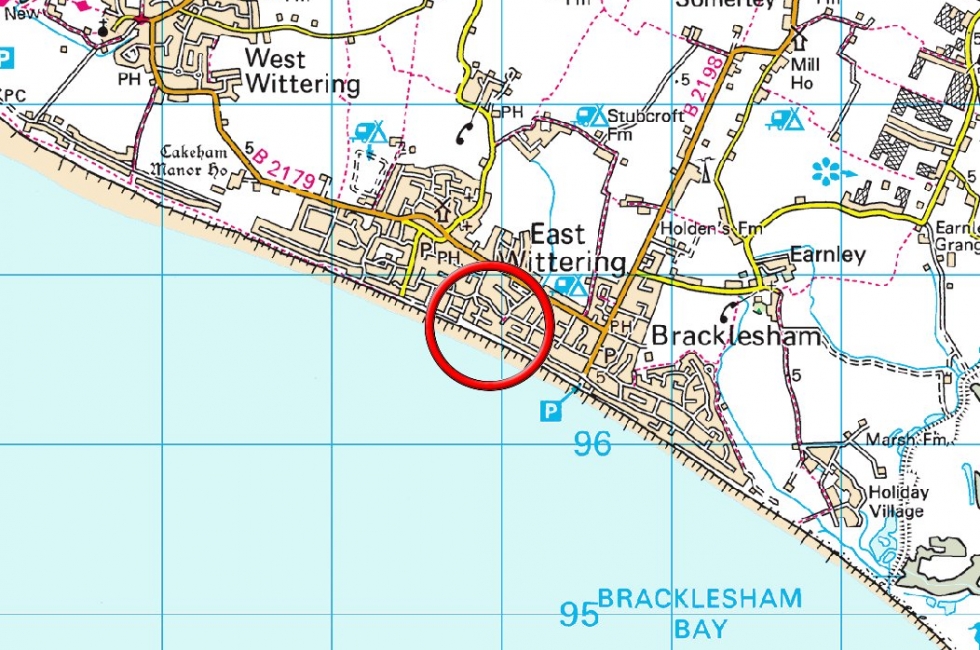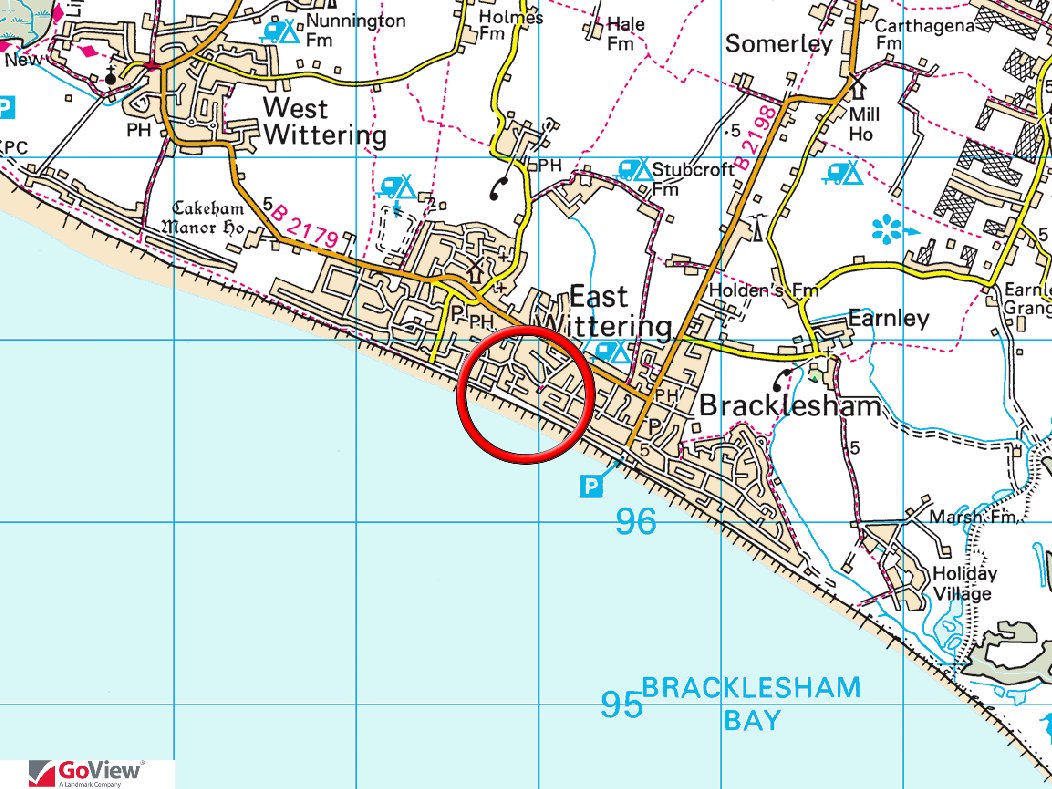ENCLOSED ENTRANCE PORCH: 7'4'' x 6'9''. (2.24m x 2.06m) Low cupboard unit. Electric meters.
ENTRANCE HALL: Double radiator. Spiral staircase to first floor.
RECEPTION ROOM: 22'6'' x 11'11''. (6.86m x 3.63m) (s and W) Sea view. Bay window. Two double radiators. Two arched, alcove one with wood burning stove. Six wall light points.
DINING ROOM/BEDROOM FIVE: 13'4'' into bay x 10'0''. (4.06m into bay x 3.05m) (S and E) Sea view. Built in cupboard. Double radiator. Three wall light points.
KITCHEN/BREAKFAST ROOM: 13'4'' x 12'0''. (4.06m x 3.66m) (N) Large range of solid pine units with integrated dish washer, fridge, freezer and washing machine. Terracotta tiled floor. Broom cupboard. Door into
REAR LOBBY with access to annexe and door to the garden
BEDROOM ONE: 13'2'' x 10'0''. (4.01m x 3.05m) (E) Built in wardrobe cupboard. Wall light point.
SHOWER ROOM: 13'8'' max, 9'7'' min x 5'8''. (4.17m max, 2.92m min x 1.73m) (N) Victorian style suite of high level wc, pedestal wash hand basin and large glass enclosed shower cubicle with mains shower unit. Fully tiled walls. Double radiator.
FIRST FLOOR DRAWING ROOM: 31'2'' x 13'0'' (9.50m x 3.96m) (S, N and W) Sea views. Access via sliding doors onto a south facing SUN DECK:14'0'' x 14'0''. Access to boarded eaves areas. Two radiators. Access to loft. Six wall light points. Two alcoves suitable for office/computer space. Wall mounted 'Vaillant' gas boiler for main house heating and hot water.
ANNEXE:
HALL: Access to fully boarded loft area.
BEDROOM TWO: 11'11'' x 7'0'', 10'4'' max`. (3.63m x 2.13m 3.15m max`.) (E) With useful bay area. Radiator. Two wall light points.
BEDROOM THREE: 15'0'' x 6'9''. (4.57m x 2.06m) Door to garden. Radiator. Three wall light points. Cupboard with 'Vaillant' gas fired boiler for annexe central heating and hot water.
BEDROOM FOUR: 11'10'' x 6'11''. (3.61m x 2.11m) Sliding door to garden. Radiator. Two wall light points.
BATHROOM: Panelled bath with mains shower over. Low level wc and pedestal wash hand basin. Radiator. Fully tiled walls.
GARDEN: The rear garden is enclosed with a high block wall and is laid to lawn with flower borders.
ATTACHED GARAGE: 20'8'' x 8'1''. (6.30m x 2.46m) Fibre glass up and over door. Light and power point. Concrete drive and hard standing providing parking for several additional vehicles. There is also a CAR PORT 12'4'' x 10'9'' at the front of the house.
TAX BAND: E.
VIEWING: By appointment with the office please.

