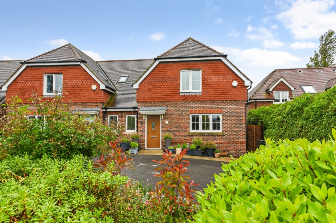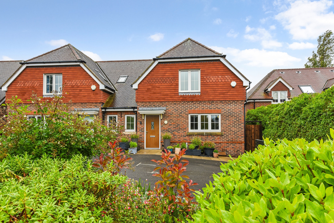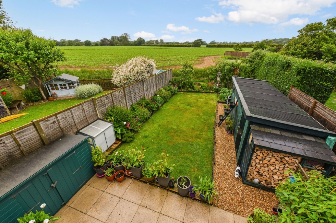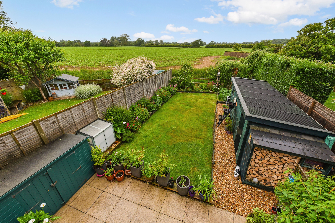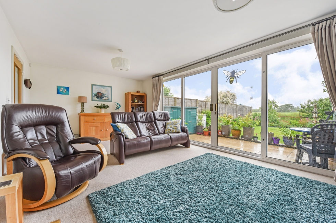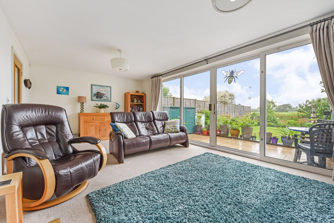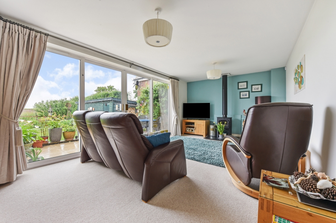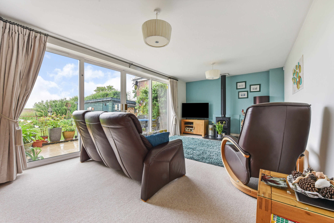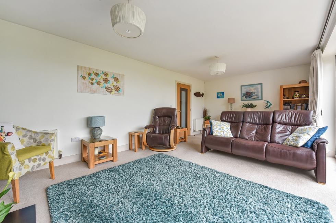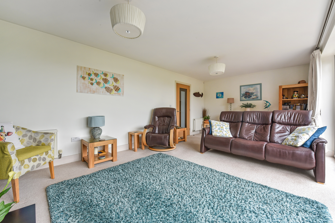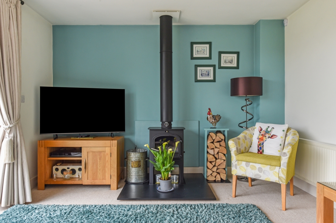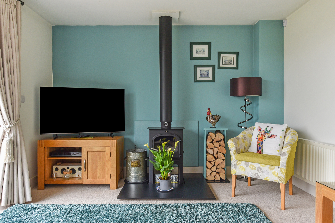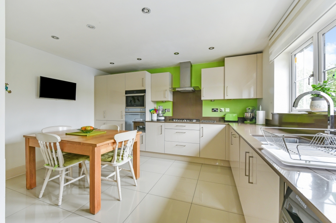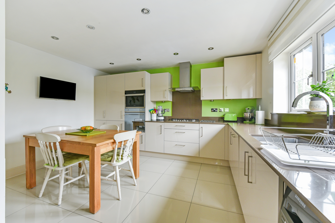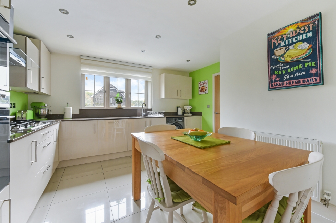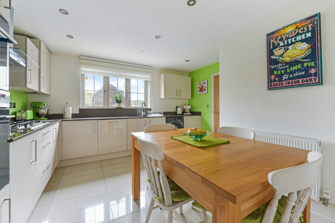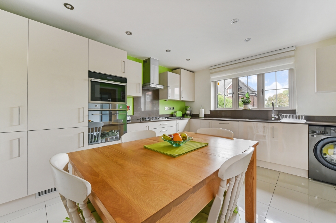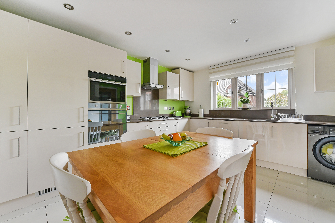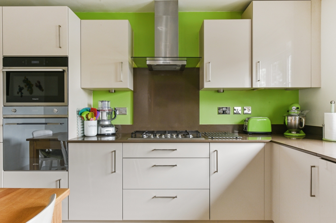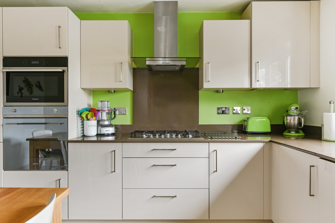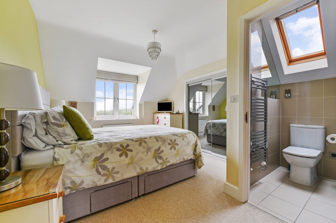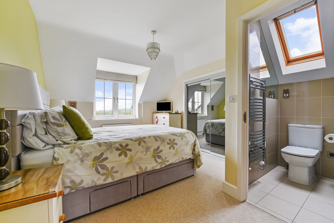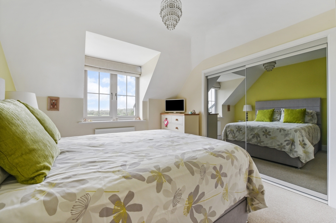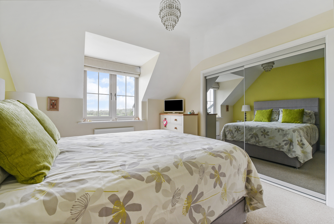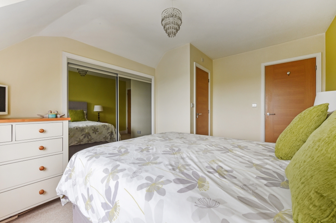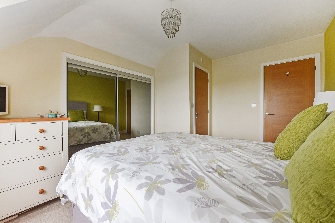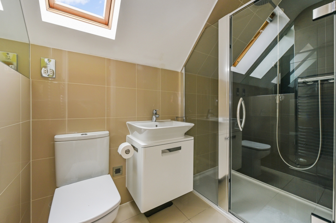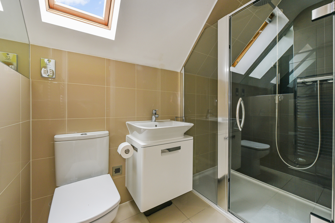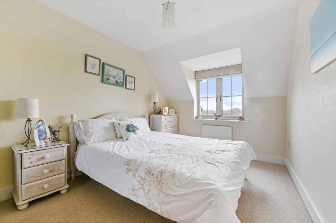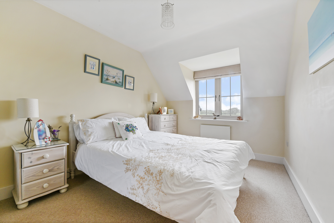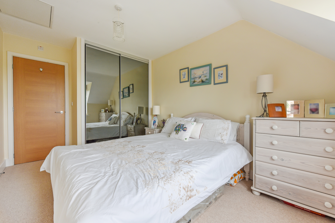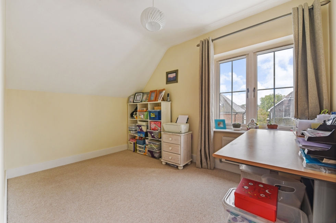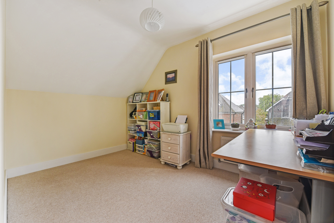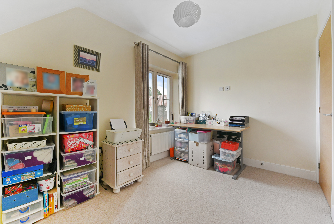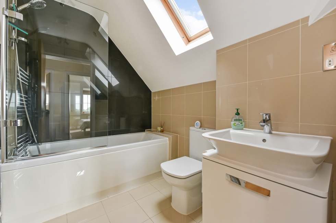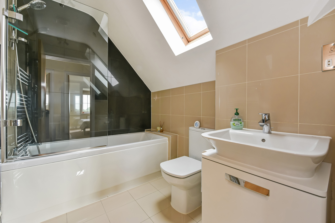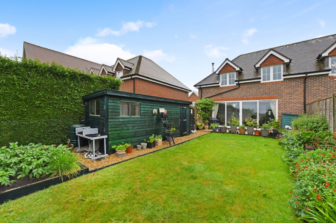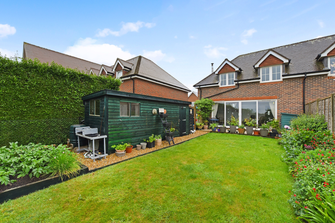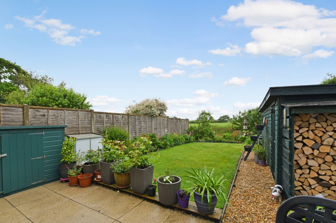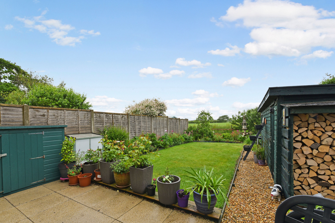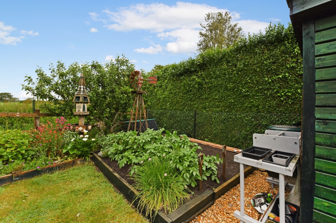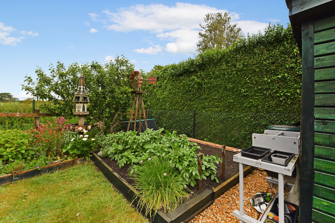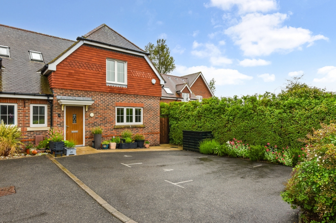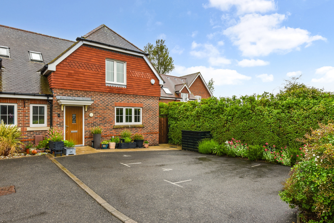Entrance Hall: Stairs with half landing with storage cupboard under. Ceramic tiled flooring.
Cloakroom: W.C. and wash hand basin. Fitted mirror. Ceramic tiled floor.
Kitchen/Dining Room: Comprehensive range of cream coloured wall and floor cupboard units with quartz stone work tops. 1 1/2 inset, stainless steel sink. Built in 'Smeg' oven and built in 'Hotpoint' microwave/multi oven and five ring gas hob with cooker hood over. Integrated dish washer and plumbing for washing machine. Worktop downlighters. Ceramic tiled floor. Corner wall cupboard with 'Baxi' gas fired boiler.
Living Room:: Feature wood burning stove. Glass sliding doors leading out to the rear garden.
First Floor.
Landing: Skylight window. Airing cupboard with hot tank and immersion heater.Principal Bedroom: Views over fields to the rear. Double built in wardrobe cupboard with sliding mirror fronted doors.
En-Suite Shower Room: Walk in shower with thermostatically controlled shower with rain head. Contemporary styles wash hand basin with drawer below. W.C. Chrome ladder style towel rail. Fully tiled with ceramic tiles. Shaver point.
Bedroom Two:
Bedroom Three: View over adjoining farmland. Double built in wardrobe cupboard with mirror fronted sliding doors. Access to loft area.
Family Bathroom: Fully tiled with ceramic tiles to the walls and floor. Panelled bath with with thermostatically controlled shower over, glass shower screen. Contemporary styled wash hand basin with drawer below. W.C. Chrome ladder style towel rail. Shaver point.
Outside:
The pretty rear garden adjoins open farmland and is laid to lawn with a gravel path, flower border and a vegetable section. There is access from the front garden via a pathway running down the side of the house.
There is a large Timber Work Shop with light and power.
Parking: At the front of the property there are two allocated parking spaces and an additional space for occasional visitors.
Viewing: By appointment with the office please.

