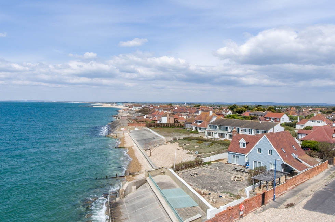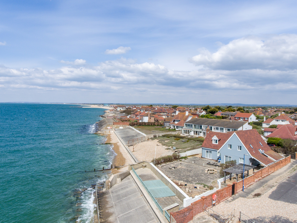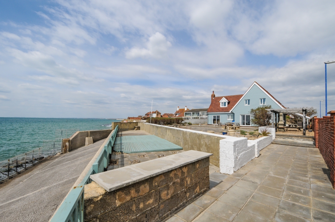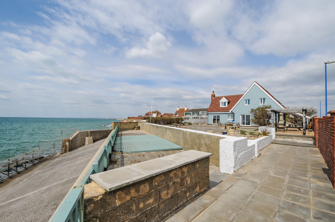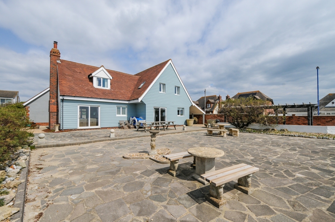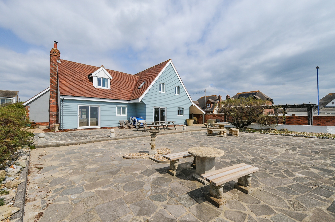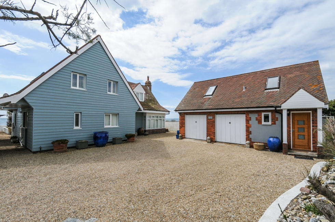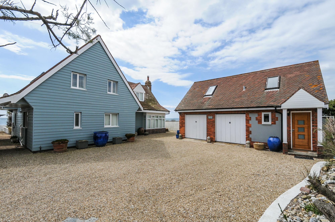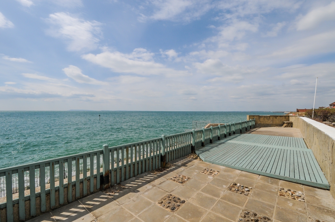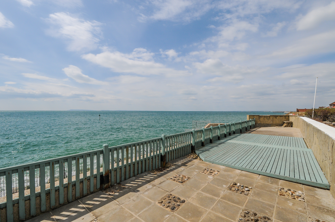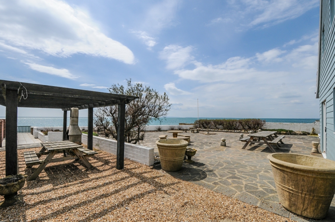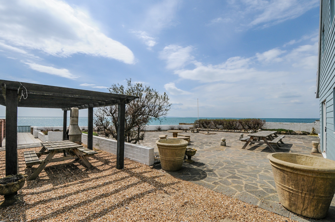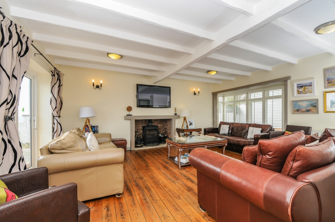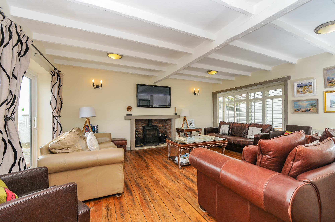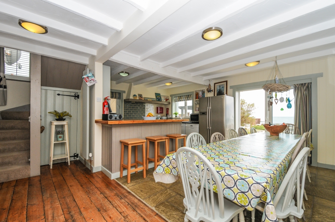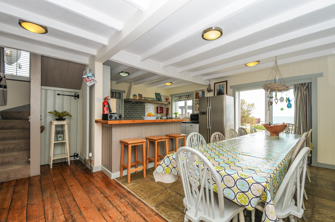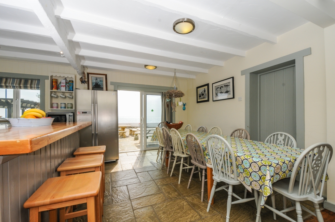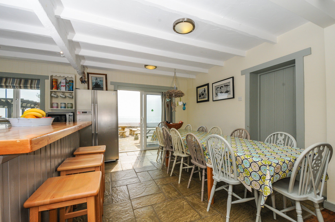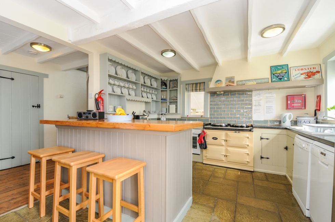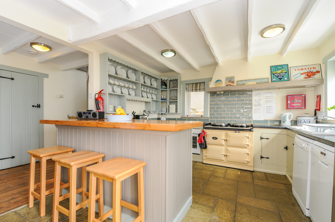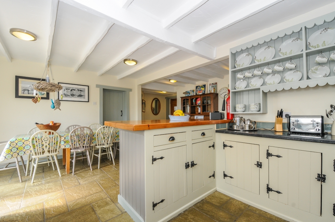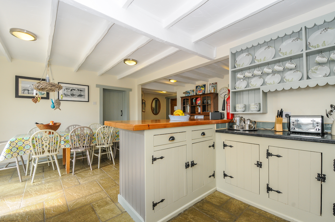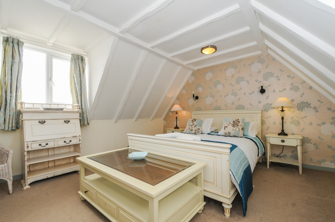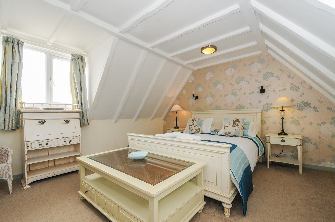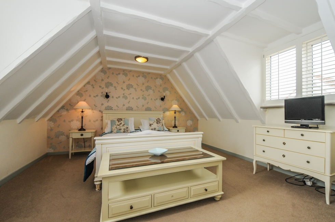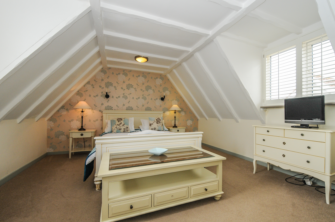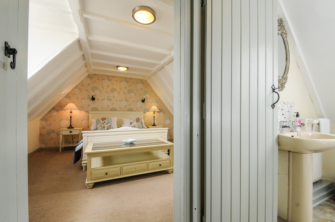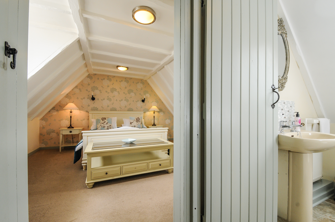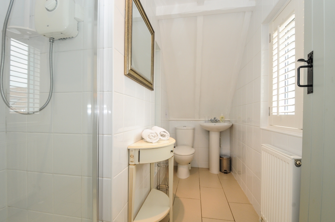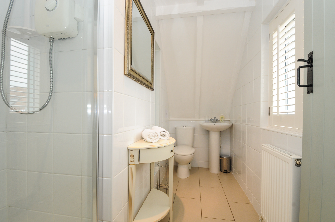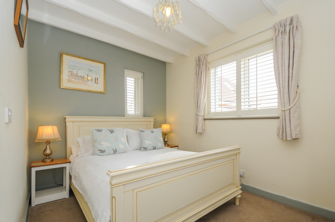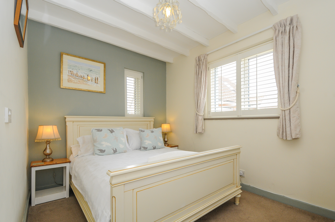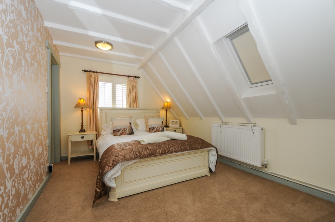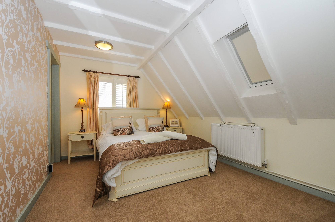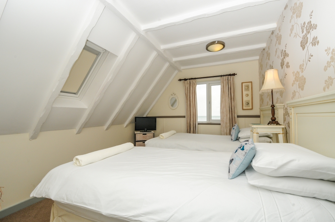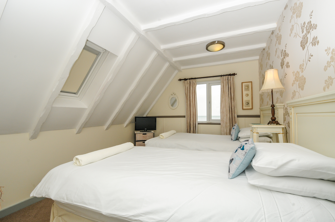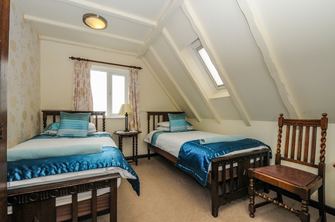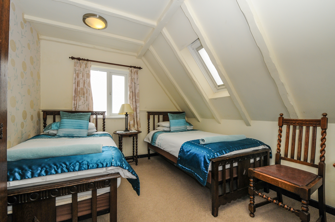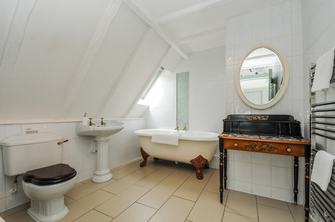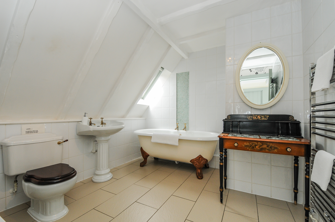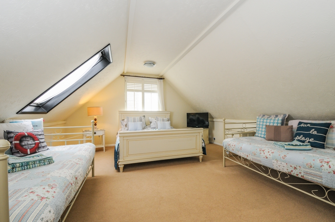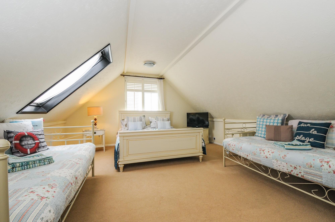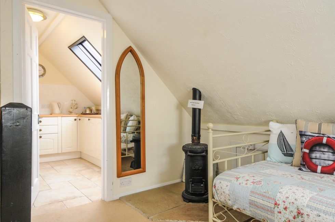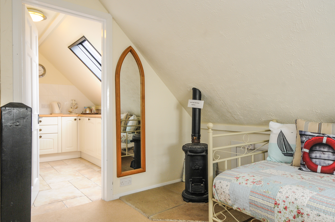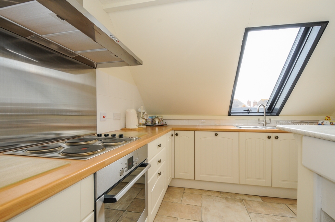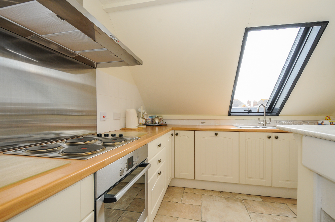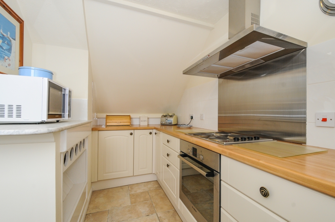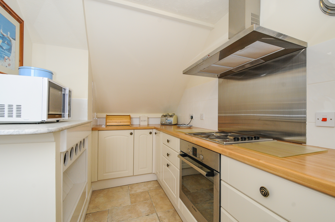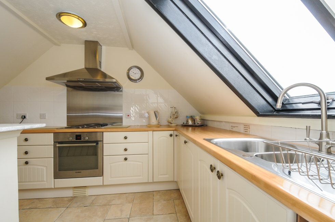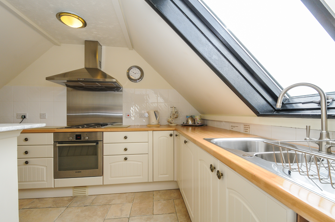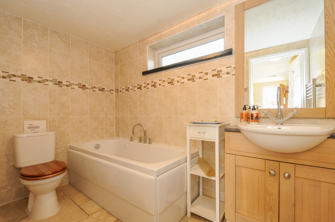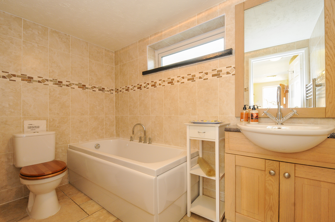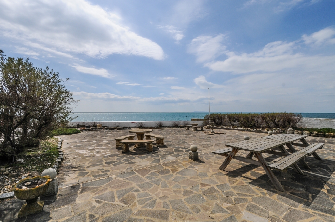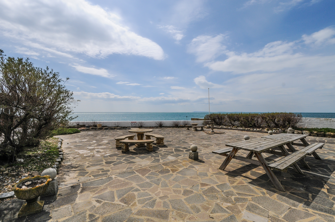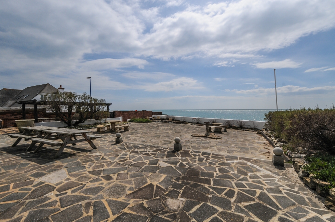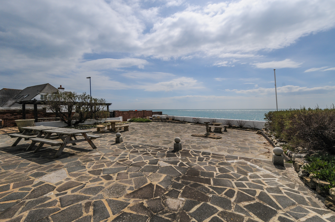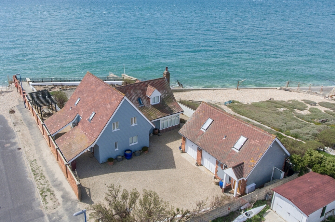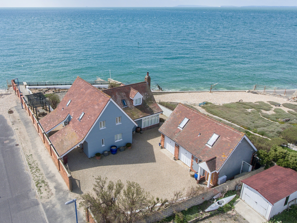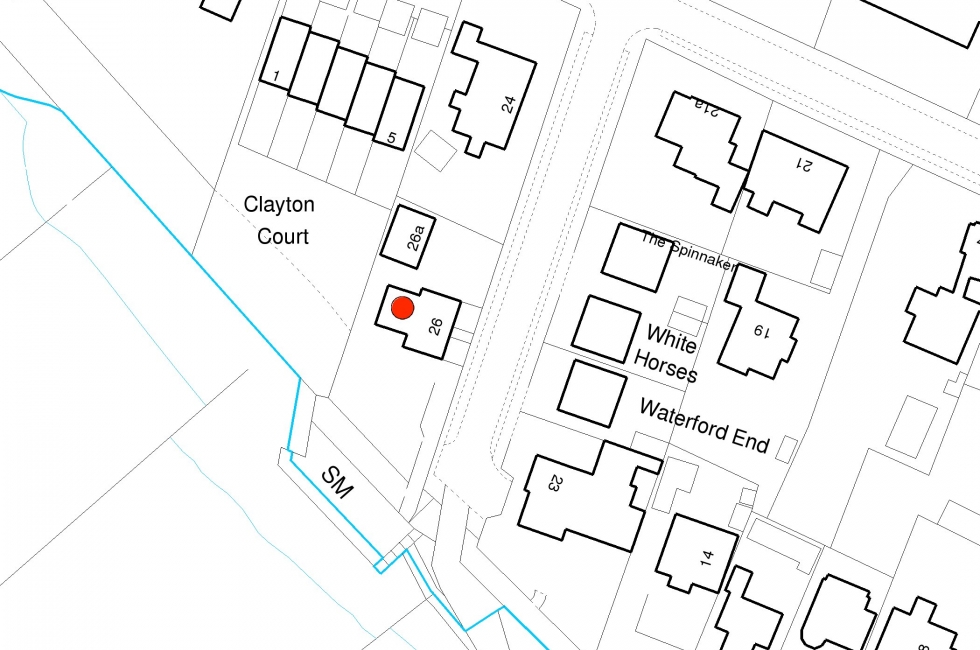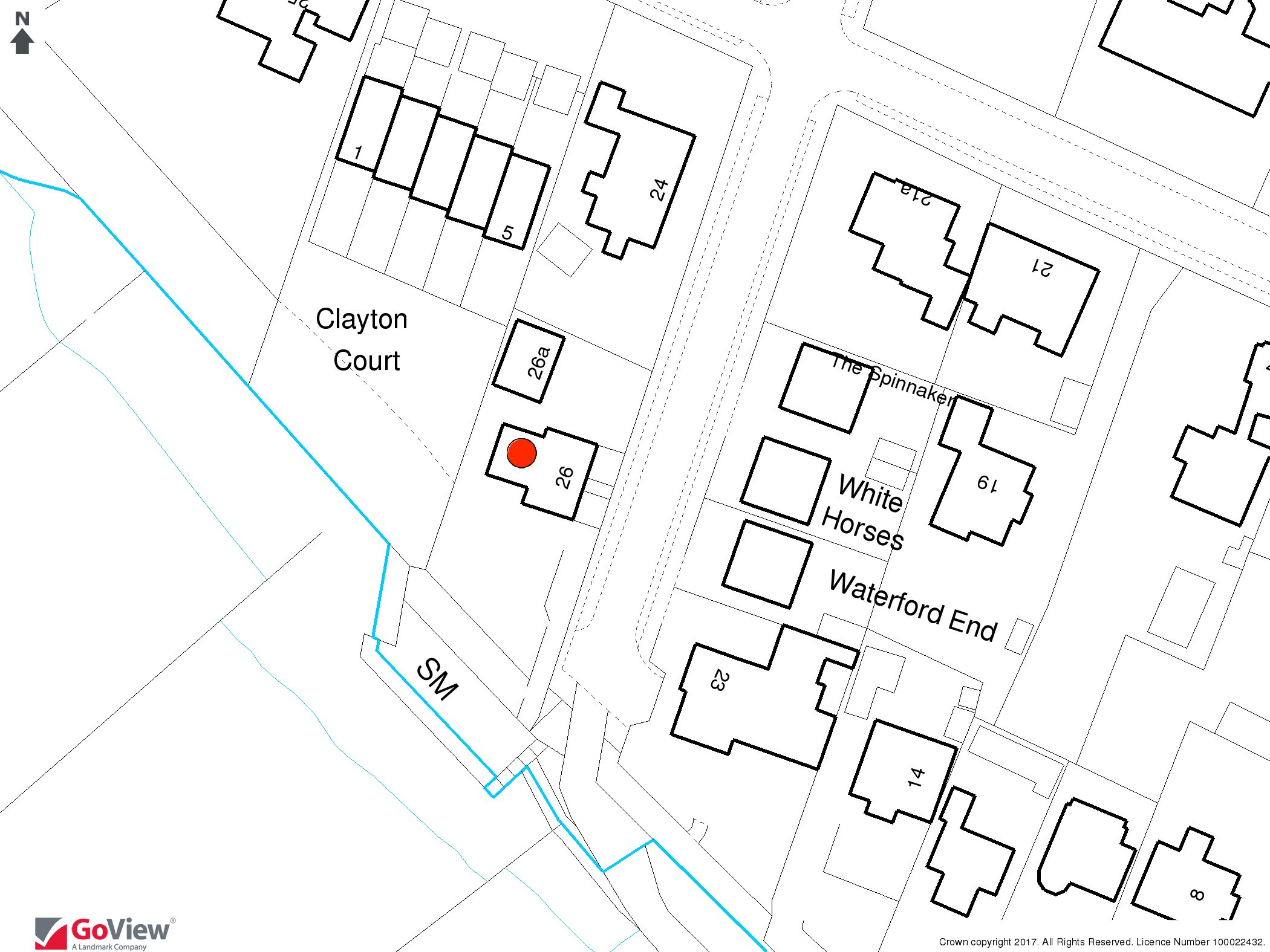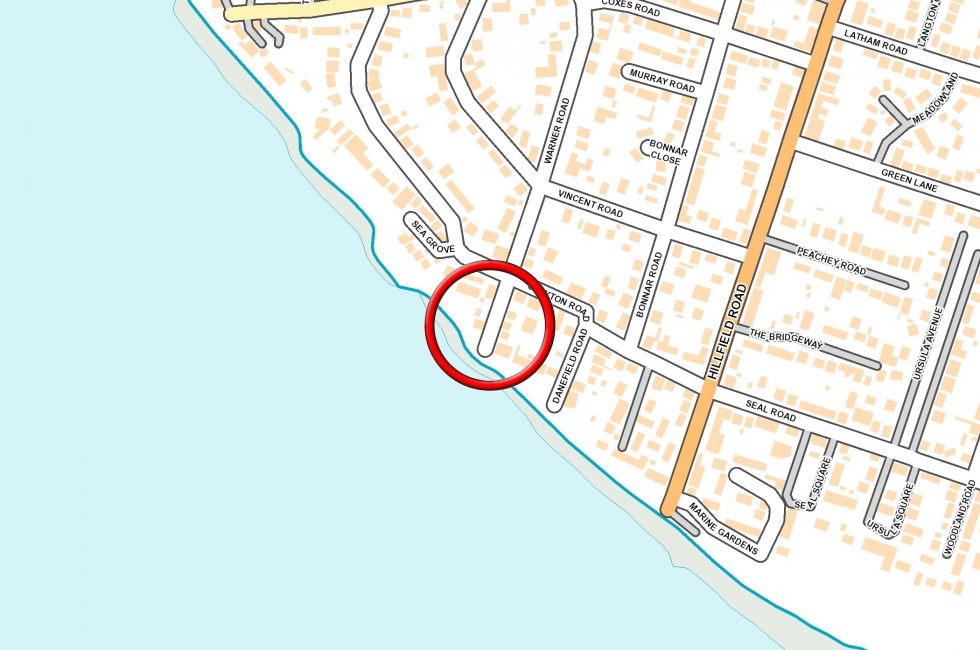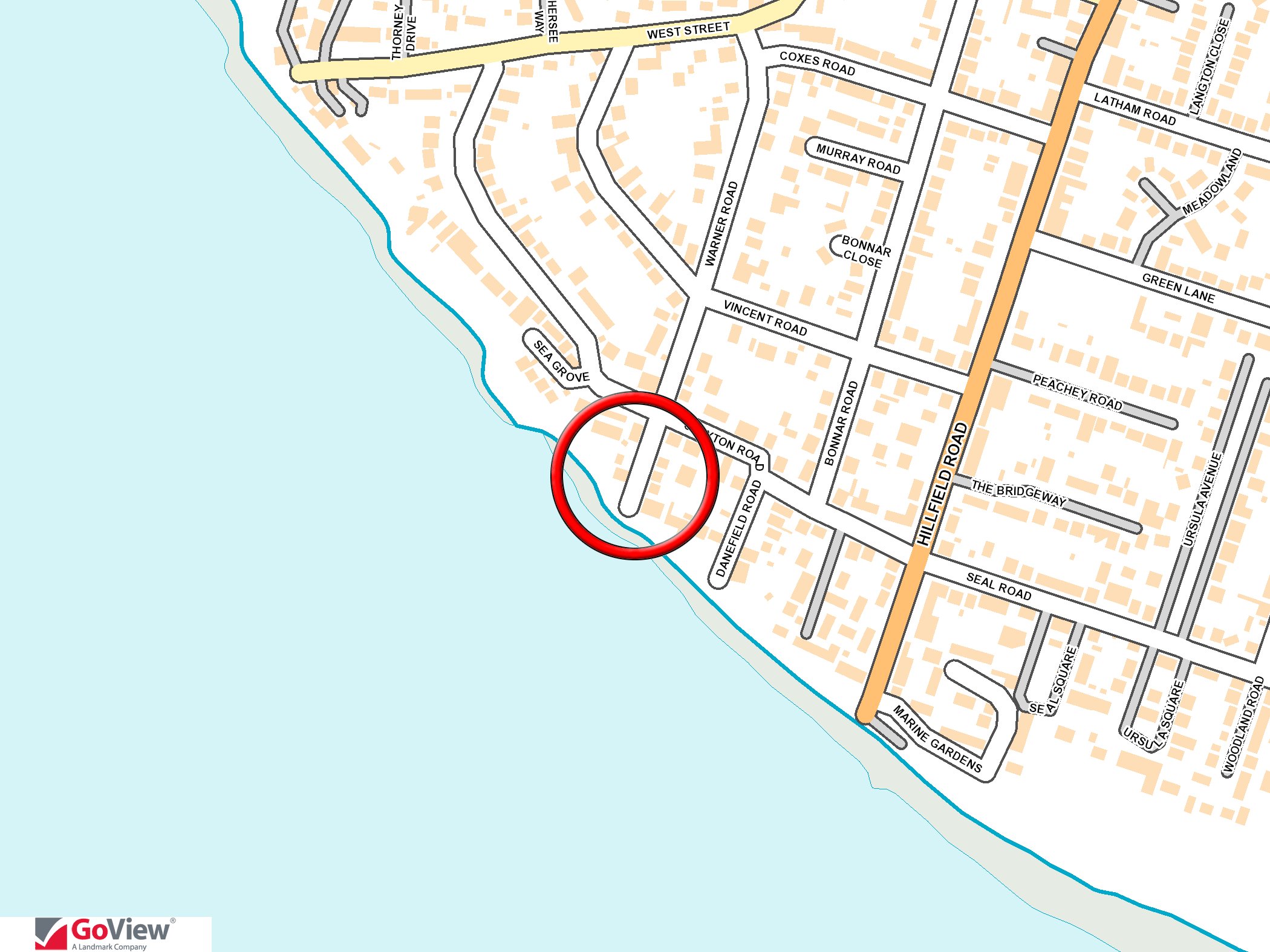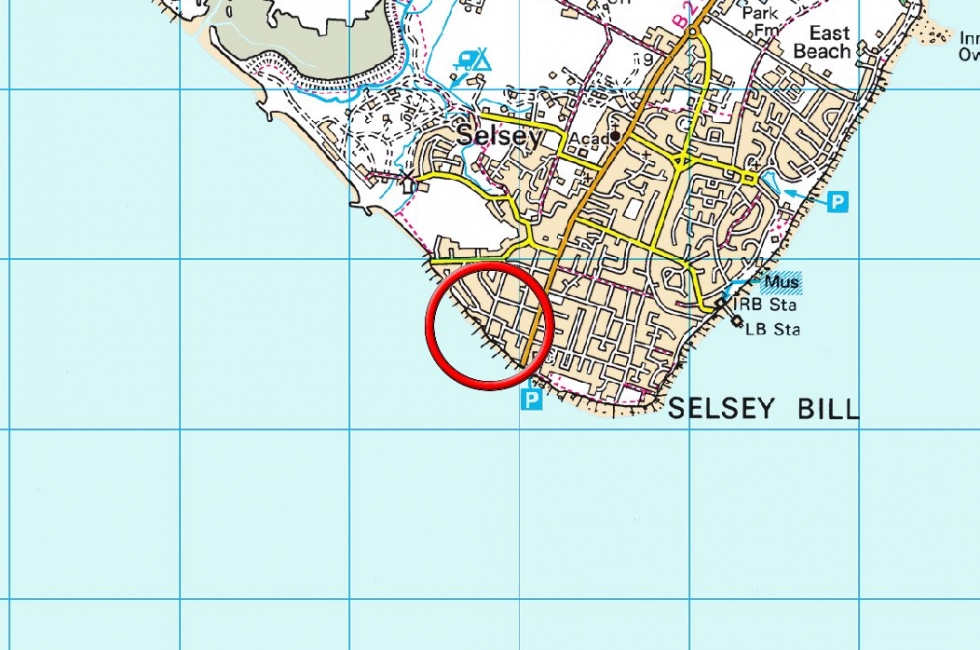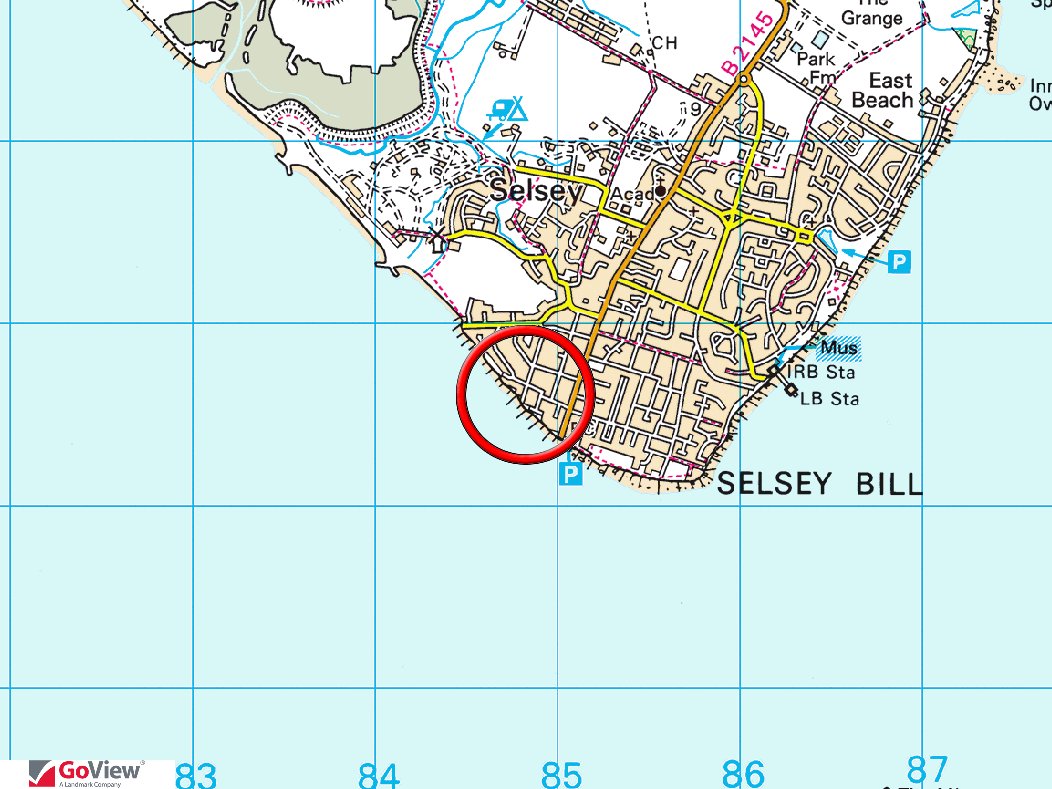ENTRANCE HALL: Stripped wood floor, radiator, stairs to first floor with cupboard under. Opening into kitchen/dining room. Access to inner hall with bedrooms and utility leading off.
KITCHEN/DINING ROOM: 18'11'' x 18'1''. (5.77m x 5.51m) Direct sea view. Range of base cupboards with open, farmhouse style shelving. Electric 'Aga' with additional ceramic hob and built in electric oven having a cooker hood over. Ceramic sink with space under for dish washers. Space for American style fridge/freezer. Island unit with pine work top and cupboards below. Flag stone floor. From the dining area there are sliding doors to access the garden and terrace.
LIVING ROOM: 20'7'' x 20'1''. (6.27m x 6.12m) Superb panoramic sea views. Through aspect with open fireplace having a fitted wood burning stove. Sliding patio style doors leading out to the garden. Stripped wooden floor. Two radiators. Two wall light points, telephone and television points.
UTILITY ROOM: 'Worcester' gas fired boiler for central heating and domestic hot water situated in an airing cupboard with hot tank and immersion heater. Wall cupboards, space and plumbing for washing machine and tumble dryer. Radiator, ceramic tiled floor.
BEDROOM FIVE: 11'7'' x 7'6''. (3.53m x 2.29m) Double aspect. TV point. Radiator
BEDROOM SIX: 8'1'' x 5'10''. (2.46m x 1.78m) Radiator.
SHOWER ROOM: Fully tiled with double width shower with mains shower unit, low level wc and wash basin.
FIRST FLOOR LANDING: Large landing with access to the loft area. Radiator.
BEDROOM ONE: 22'0'' x 13'7''. (6.71m x 4.14m) Stunning sea views across The Solent to the Isle of Wight. Through aspect. Two wall light points, TV point and radiator. Walk in wardrobe cupboard.
EN-SUITE SHOWER ROOM: Built in fully tiled shower with wc and wash basin. Ceramic tiled floor. Radiator.
BEDROOM TWO: 14'0'' x 9'6''. (4.27m x 2.90m) Double aspect. TV point, radiator.
EN-SUITE SHOWER ROOM: Built in fully tiled shower with wc and wash basin. Ceramic tiled floor. Radiator.
BEDROOM THREE: 12'0'' x 9'7''. (3.66m x 2.92m) Sea views. Double aspect. TV point, radiator.
BEDROOM FOUR: 11'10'' x 9'6''. (3.61m x 2.90m) Sea views. Double aspect. TV point, radiator.
BATHROOM: Period style bathroom with rolled top bath, low level wc and pedestal wash basin. Three walls tiled, ceramic tiled floor, Chrome, ladder style radiator.
DETACHED ANNEXE:
ENTRANCE HALL: Radiator. Stairs to first floor.
BATHROOM: White suite of panelled bath, w.c. and vanitory unit. Chrome, ladder style radiator. Fully tiled.
UTILITY: Plumbing for a washing machine and tumble dryer. Built in storage cupboards. Door into games room.
FIRST FLOOR:
SITTING ROOM/BEDROOM: 18'3'' x 18'2''. (5.56m x 5.54m) Sea view. Telephone point. Double radiator. Door into Kitchen
KITCHEN: 12'4'' x 9'11''. (3.76m x 3.02m) Range of cream, shaker style units including 1 ½ bowl inset, stainless steel sink unit. Electric hob with electric cooker below and cooker hood over, Integrated dish washer and space for fridge. Ceramic tiled floor.
GAMES ROOM: 22'5'' x 14'2''.. (6.83m x 4.32m) Twin up and over doors. Wall storage cupboards. 'Worcester' gas fired boiler for hot water/central heating to the annexe.
GARDENS: The gardens are laid out for ease of maintenance with a gravelled entrance providing parking for several cars and a large paved terrace on the seaward side of the property.
CAR PORT: Double length.
COUNCIL TAX: F.
EPC rating: C.
Annexe EPC: C.
NOTE: The property is offered with all of the contents so that any new purchaser can take advantage of the excellent holiday rental business. This may exclude some personal items

