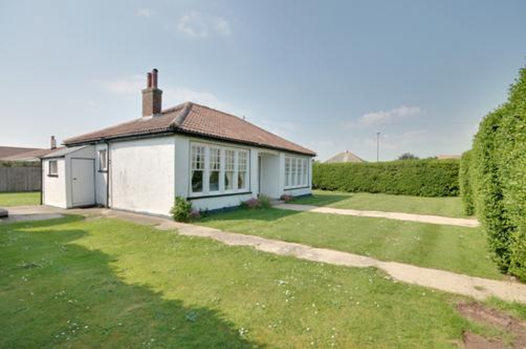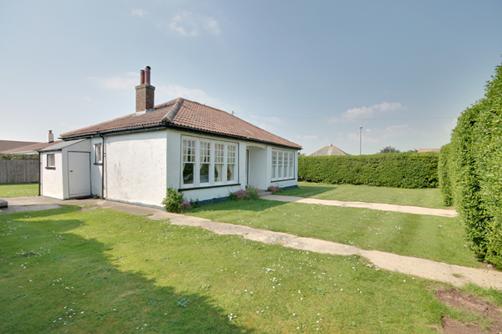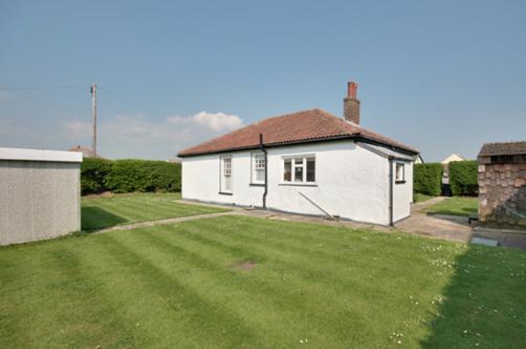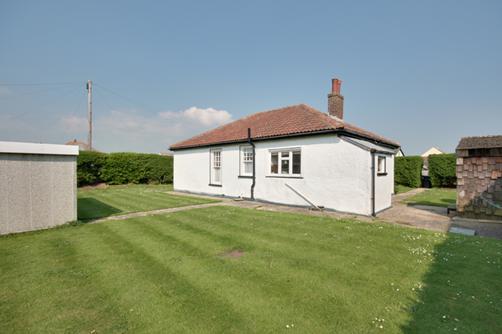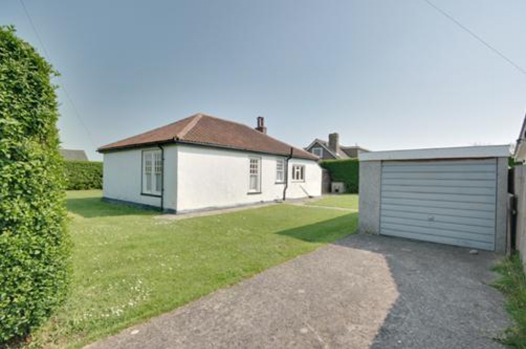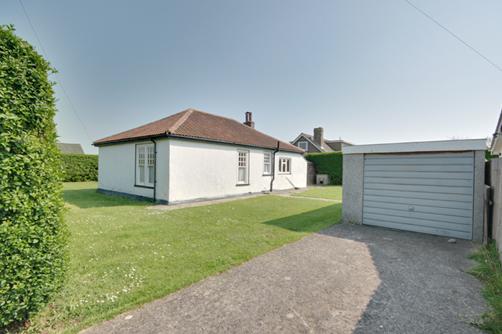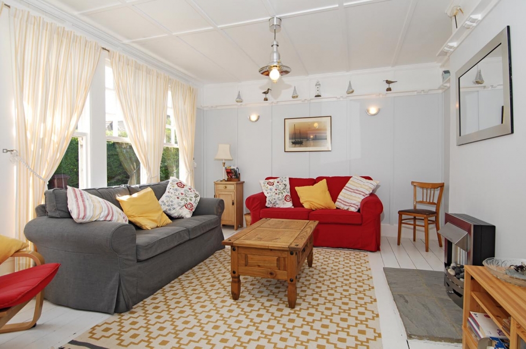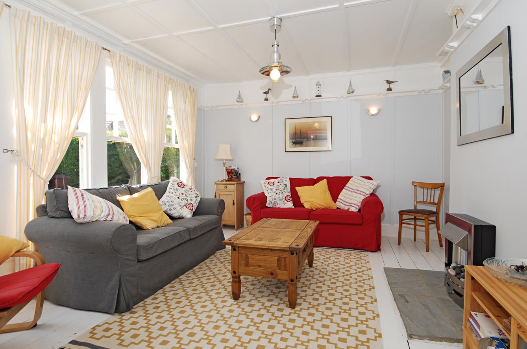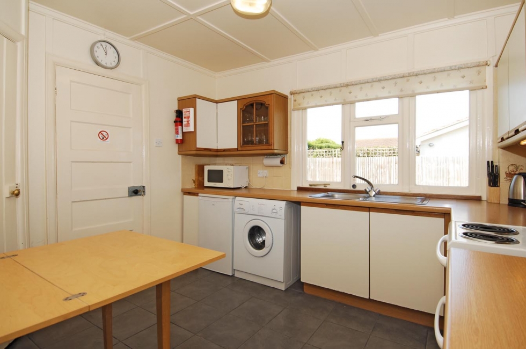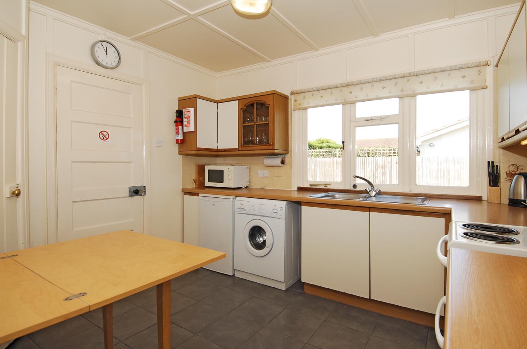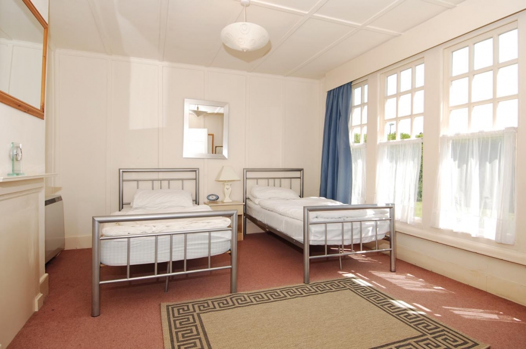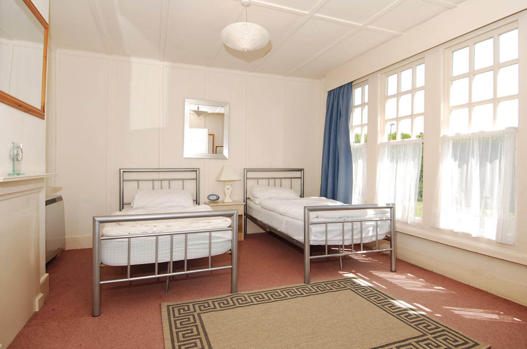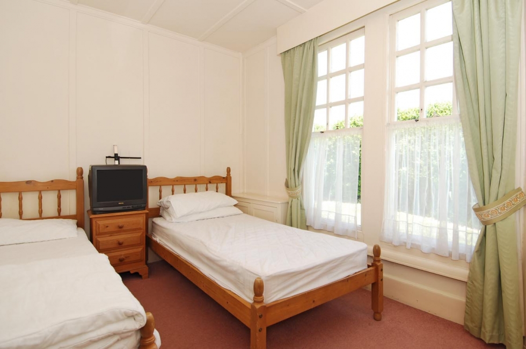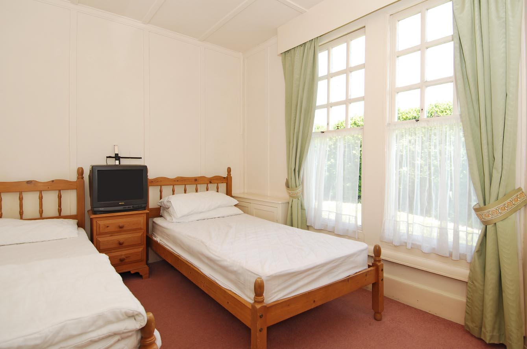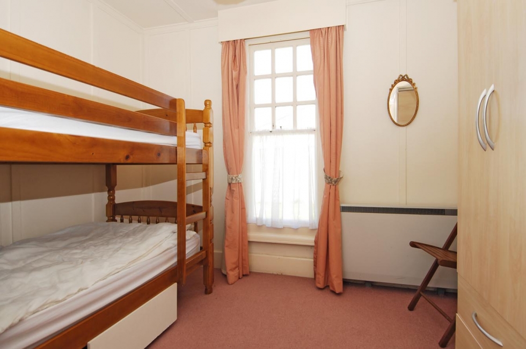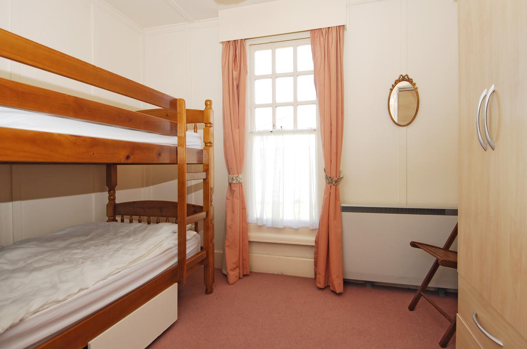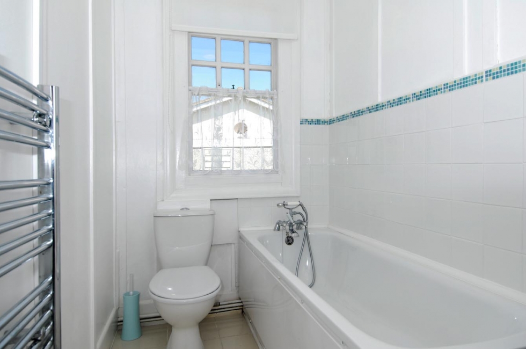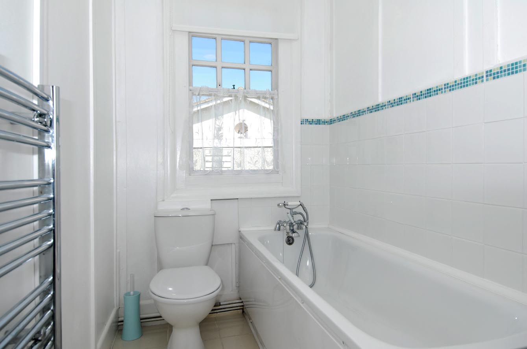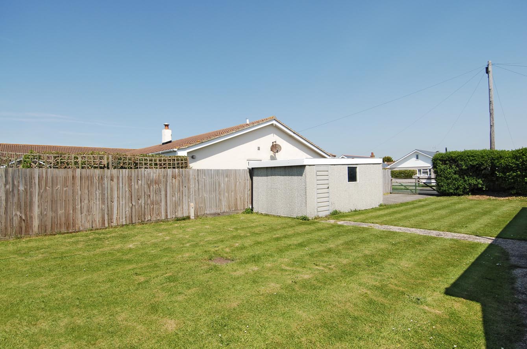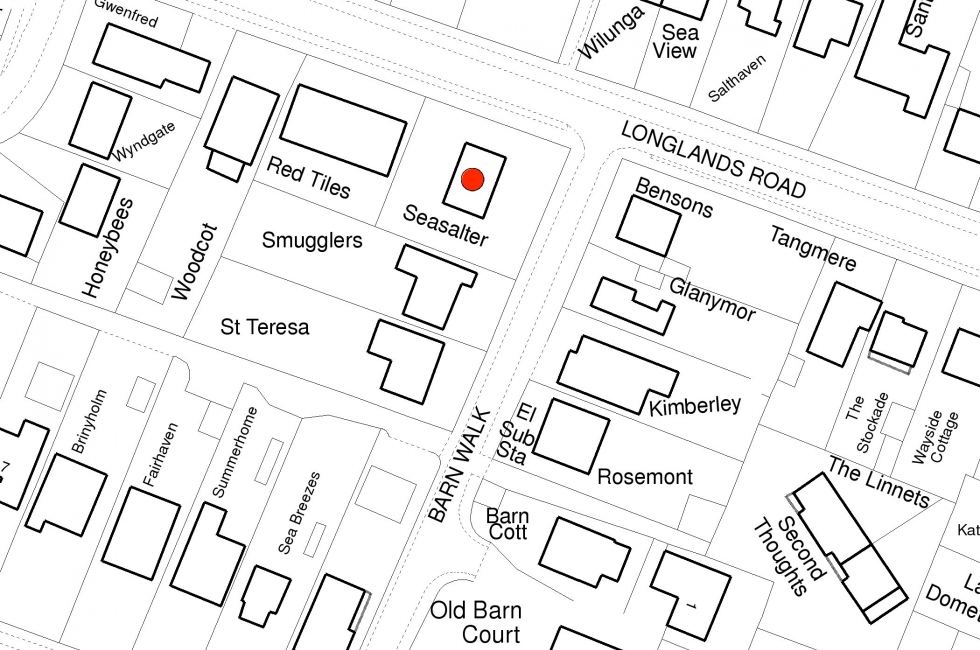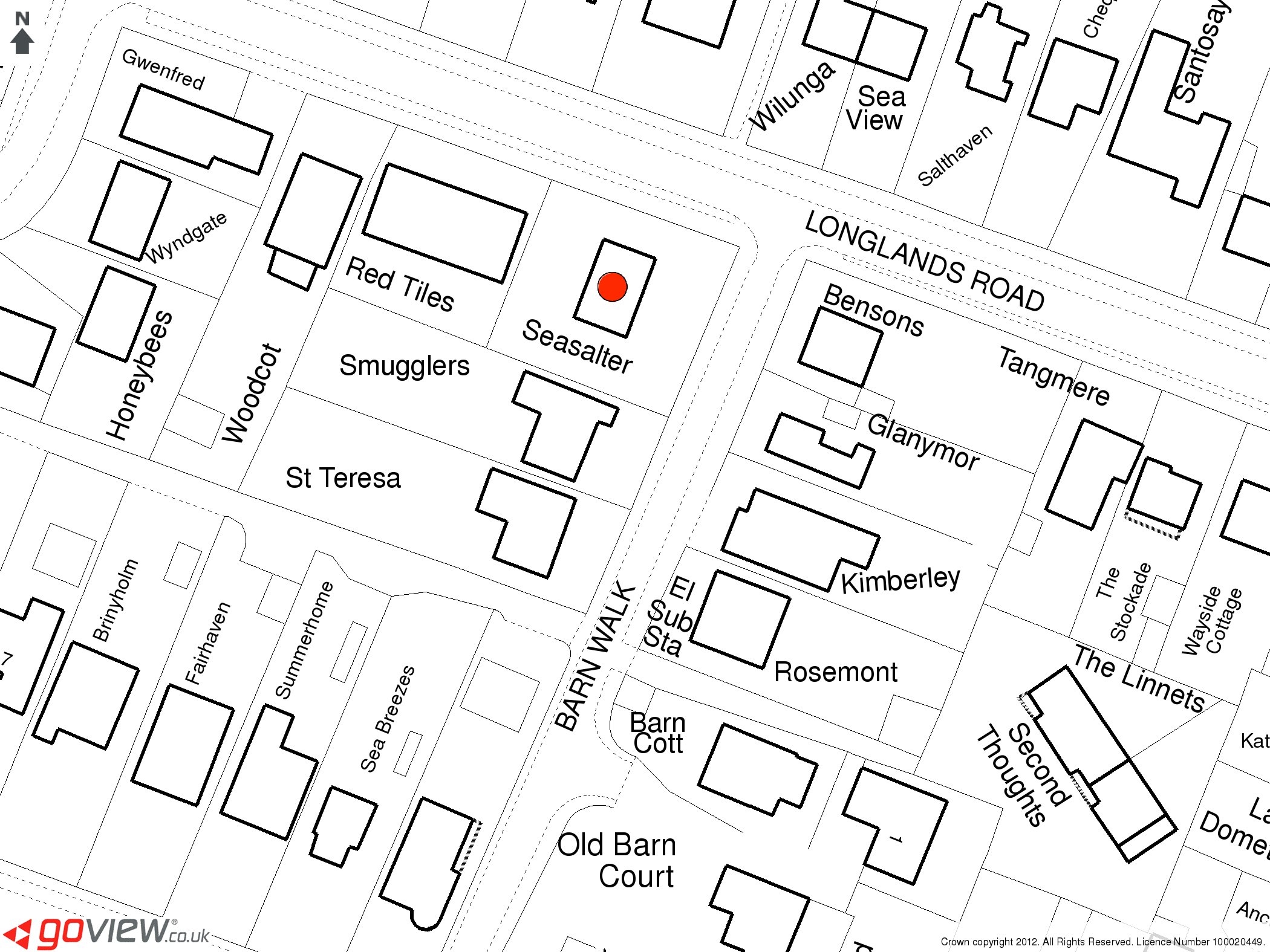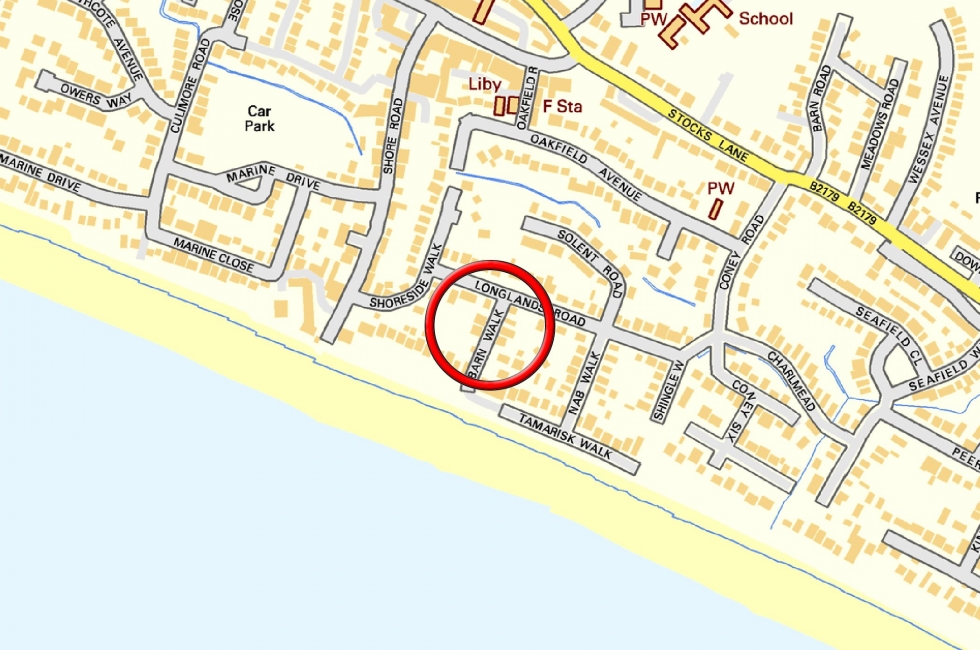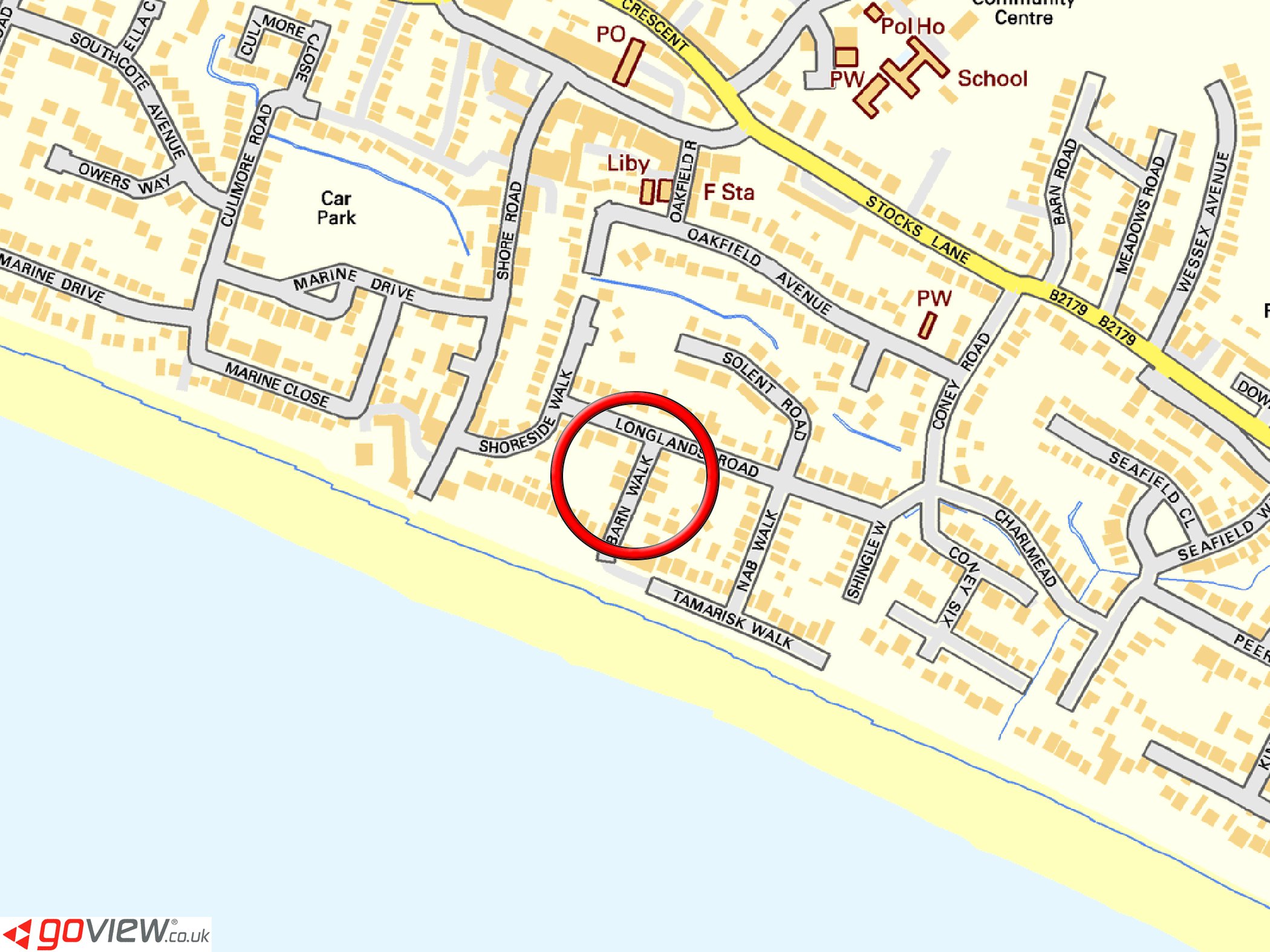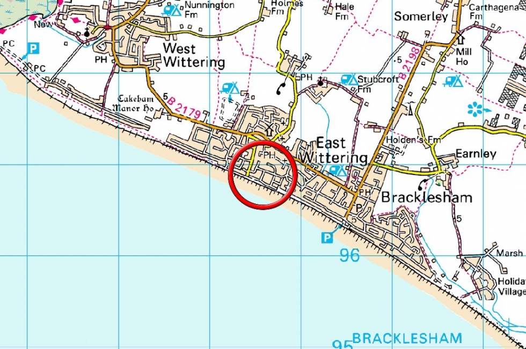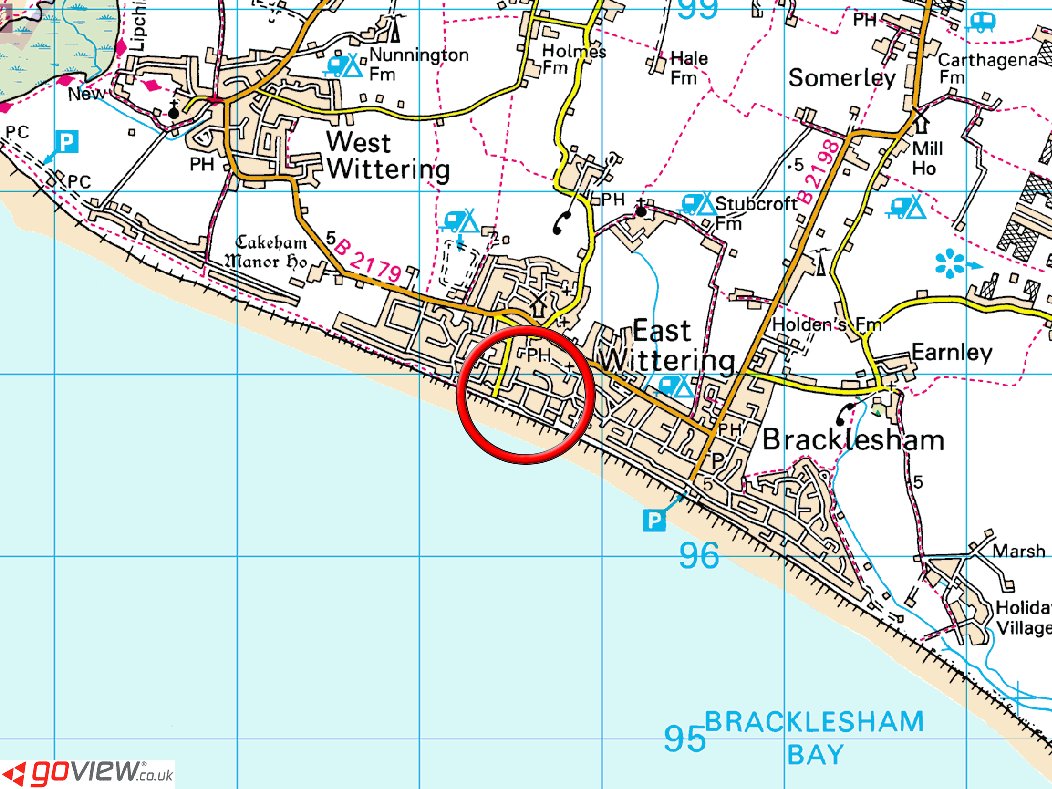RECESSED PORCH: Part glazed door to:
ENTRANCE HALL: Night storage heater.
LIVING ROOM: 14'0" x 12'2" (4.27m x 3.71m) Coal effect electric fire on stone hearth, night storage heater.
KITCHEN 11'0" x 10'2" average (3.35m x 3.10m average) Part tiled, range of wall cupboards and base units, work surfaces, inset single drainer stainless steel sink top, plumbing for automatic washing machine, space for cooker and fridge. Airing Cupboard off, door to rear lobby with door to shelved storage, space for freezer.
BEDROOM ONE: 14'0" x 11'10" (4.27m x 3.61m) Fireplace (currently sealed), night storage heater.
BEDROOM TWO: 10'10" x 9'0" average (3.30m x 2.74m average) Night storage heater.
BEDROOM THREE 10'0" x 8'5" (3.05m x 2.57m) Night storage heater.
BATHROOM Part tiled, panelled bath, mixer taps and shower attachment, pedestal hand basin, low level W.C., radiator/towel rail, ceramic tiled floor.
OUTSIDE Lawned gardens and a high hedge surround the property. There is a detached pre-cast concrete single garage and a dilapidated garden
store.
SERVICES: Main water and electricity is connected.
TENURE: Freehold
COUNCIL TAX BAND: D
VIEWING: By prior appointment through this office please.

