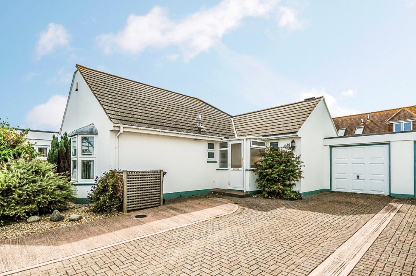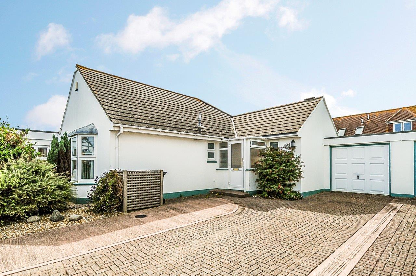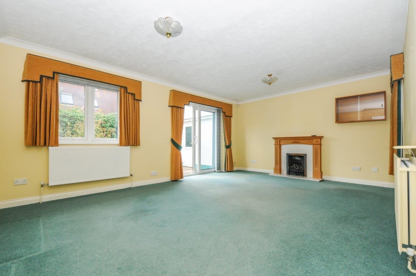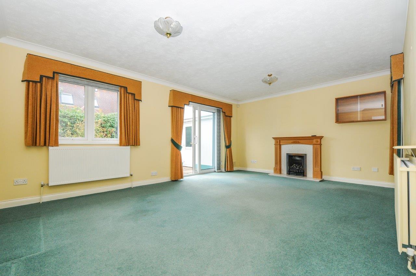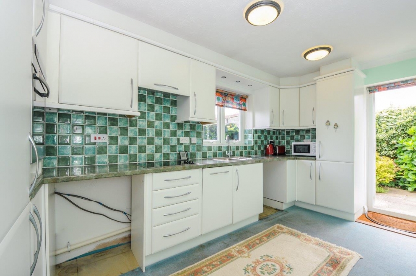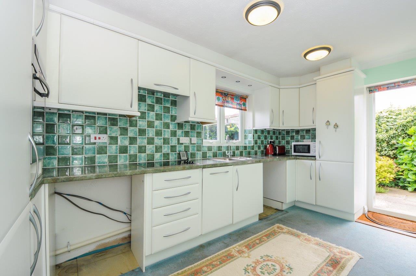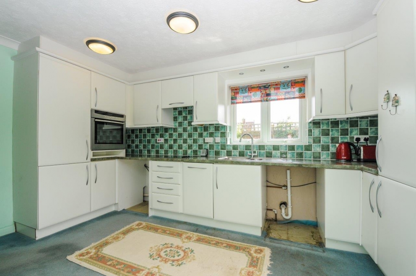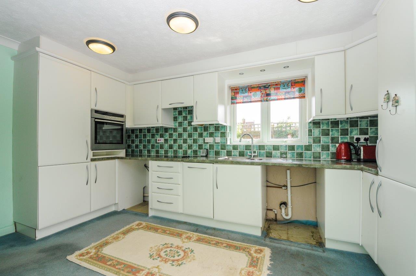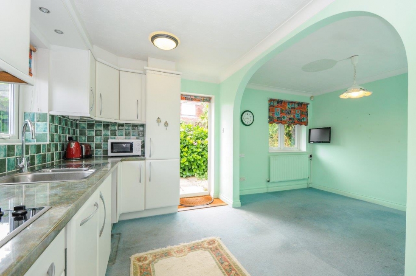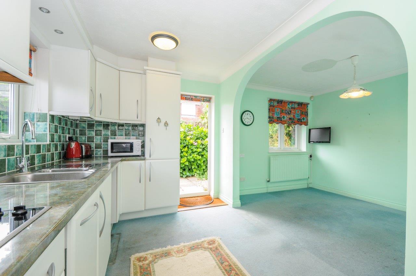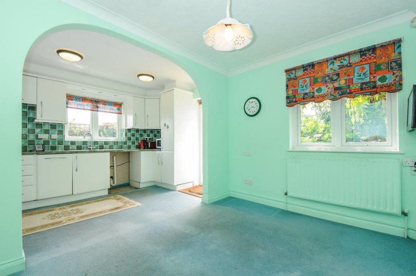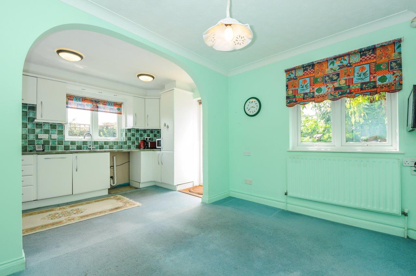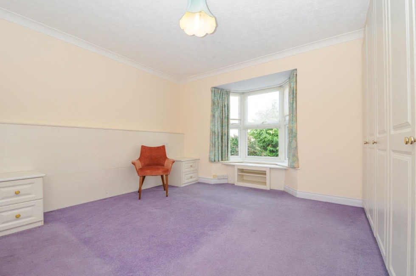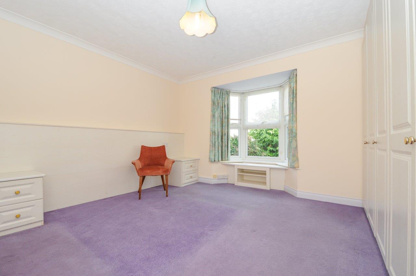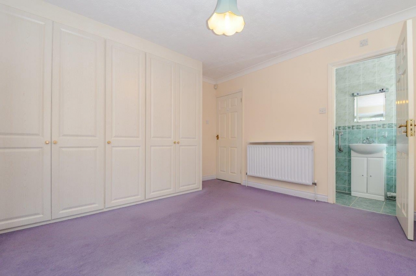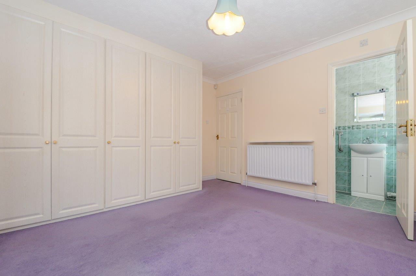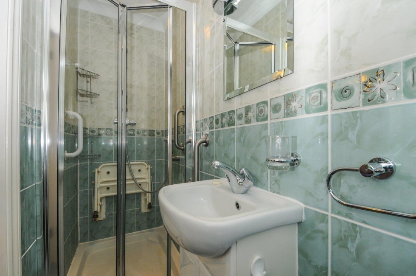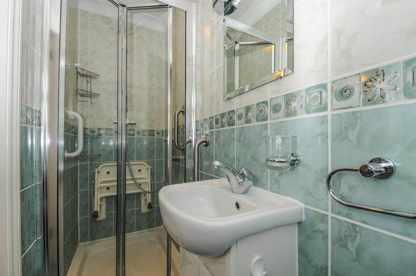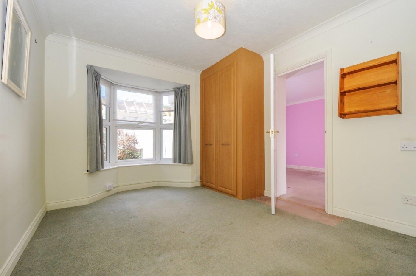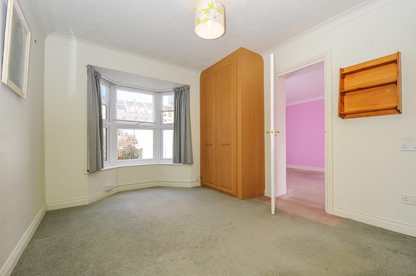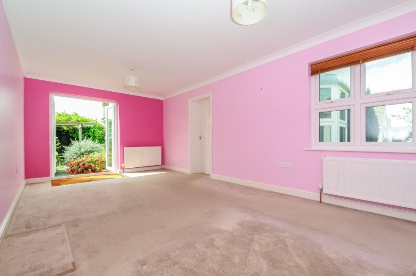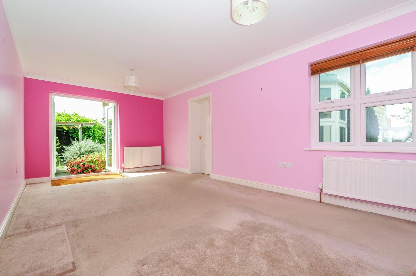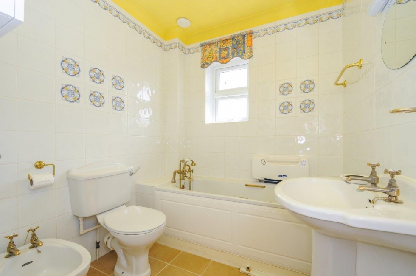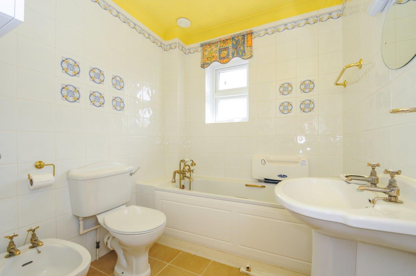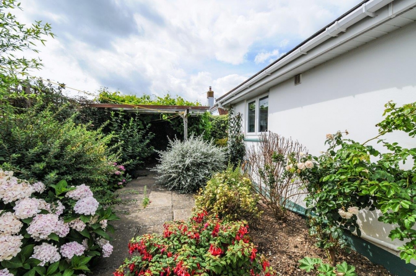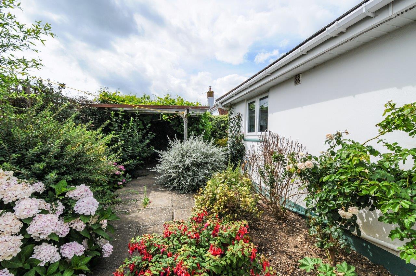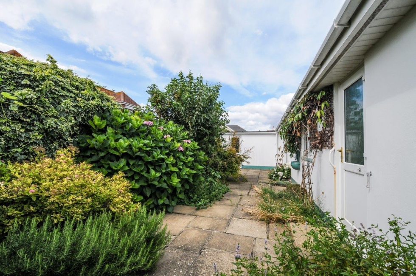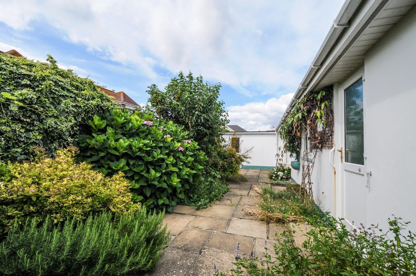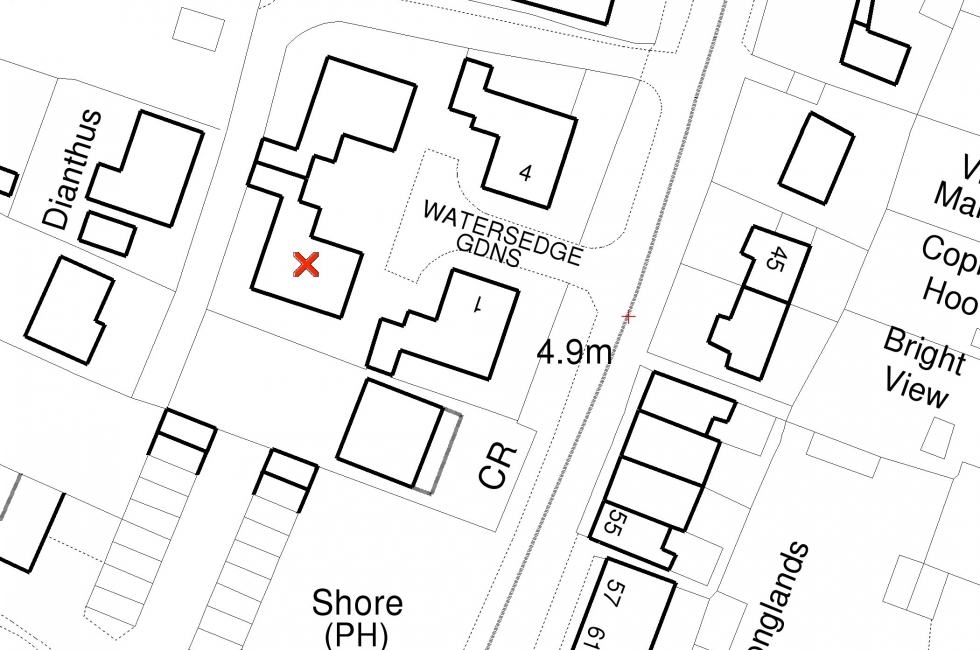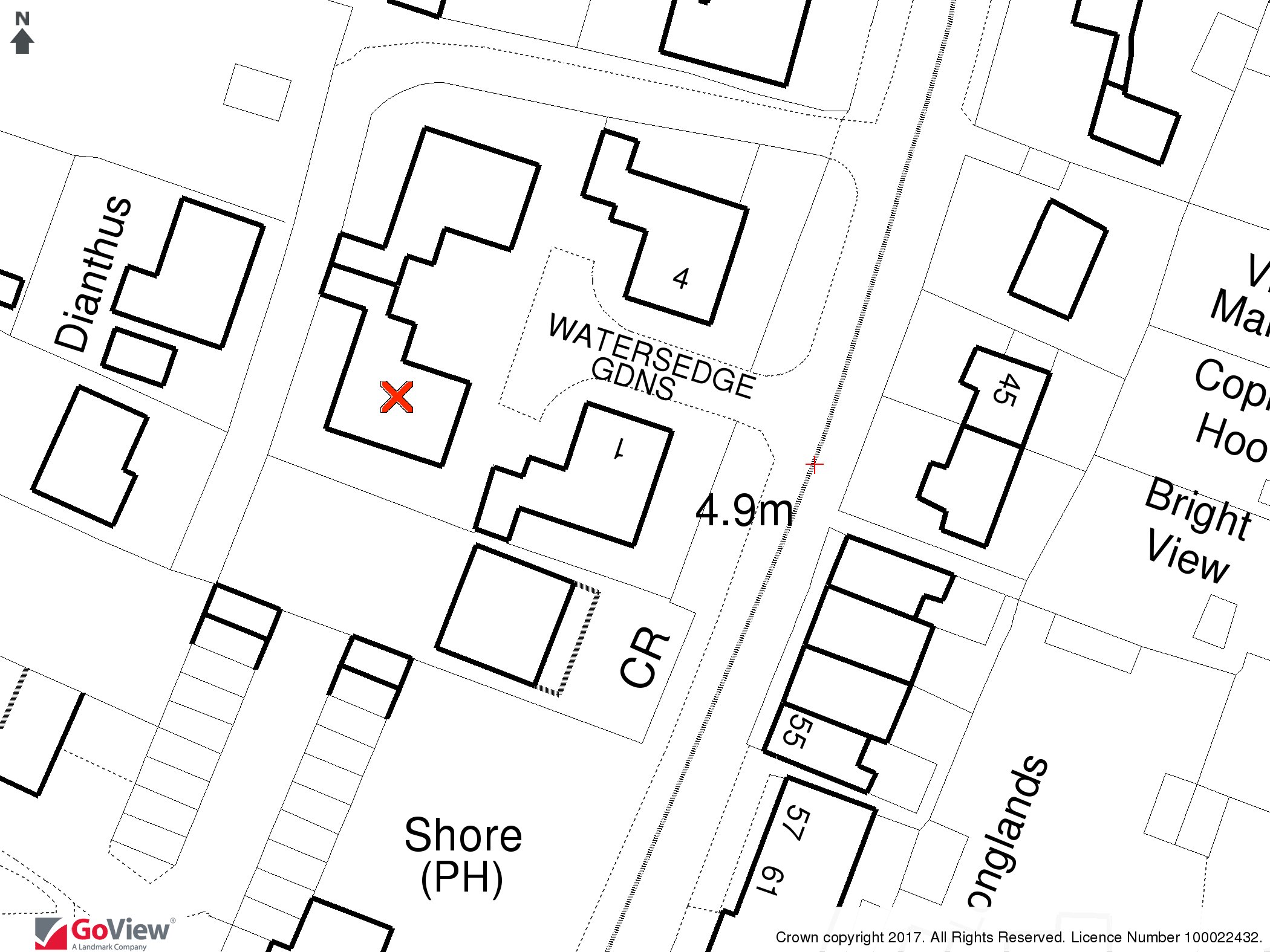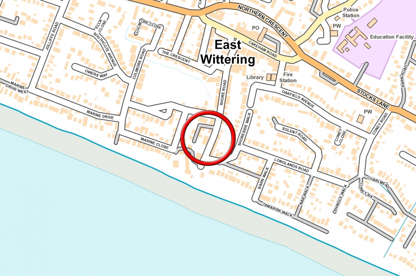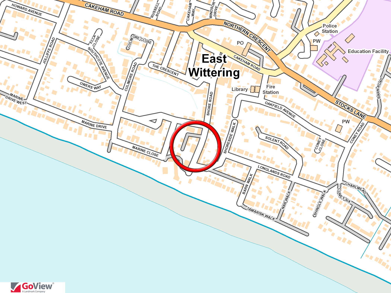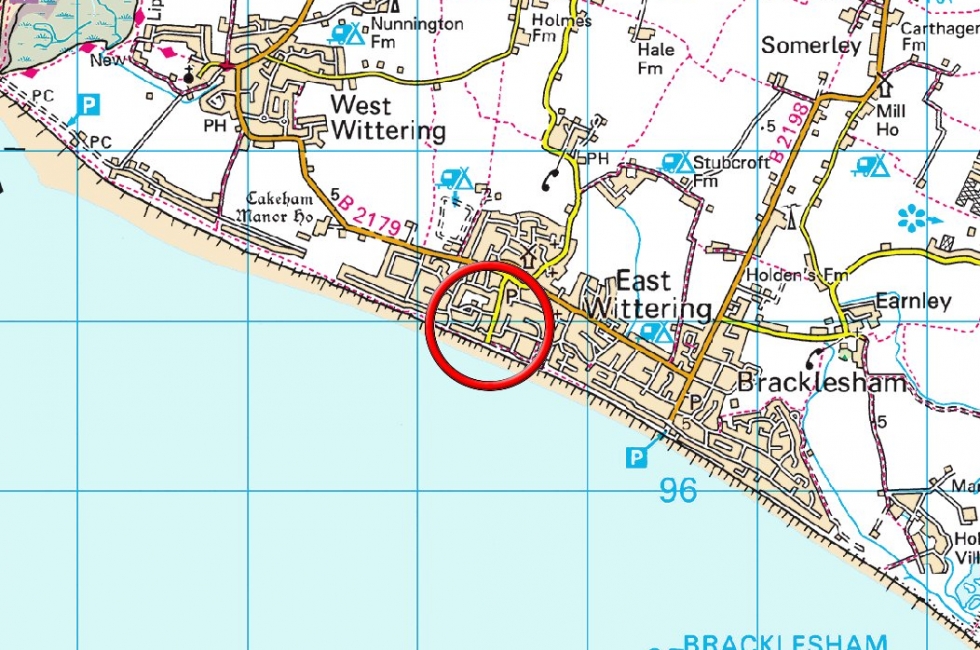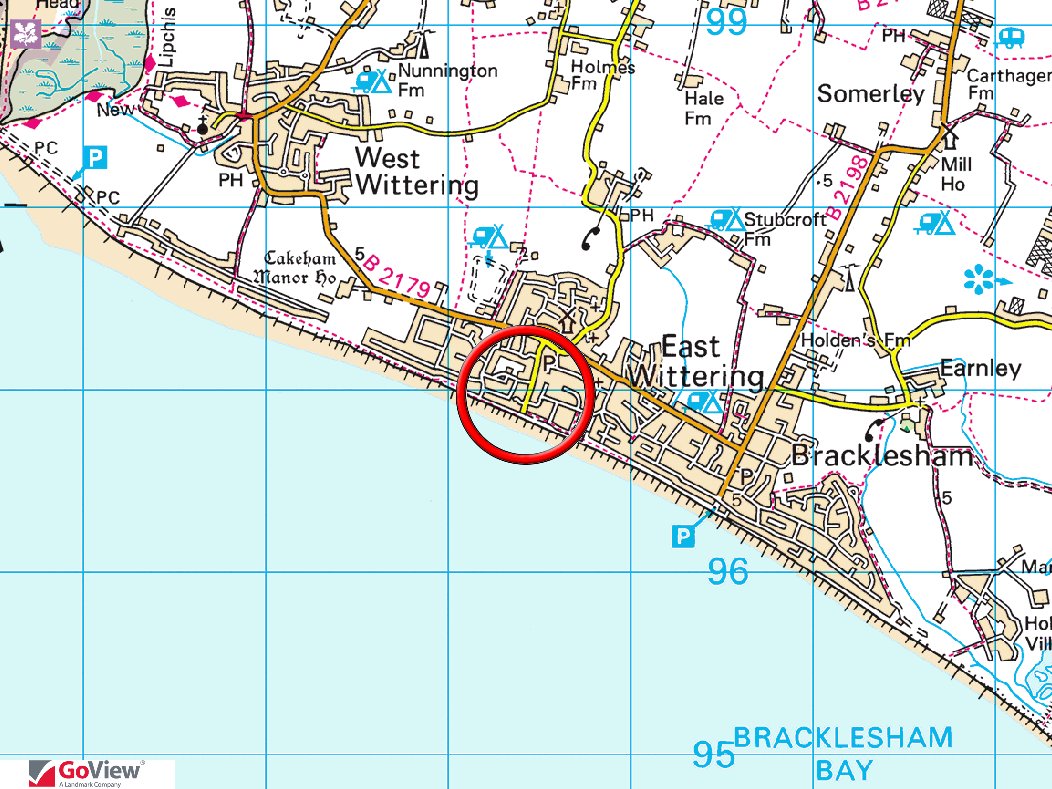ENTRANCE PORCH An enclosed porch with wall mounted electric and gas meter cupboards. Front door leading:
ENTRANCE HALL Built in cloaks cupboard and further shelved storage cupboard.
SITTING ROOM 18' x 13'3" (5.49m x 4.04m) A twin aspect room with double doors to garden. Feature Pinewood surround fireplace, with stone inner surround and hearth with inset coal effect gas fire.
KITCHEN/DINING ROOM Kitchen 14'5" x 7'9" Comprising a range of floor and wall mounted cupboards and drawers with fitted worktops and inset stainless steel sink with mixer tap, Neff electric hob with Hotpoint filter hood above. Neff electric eye level oven, AEG fridge/freezer and Tecnik integrated dishwasher. Space for washing machine and tumble dryer. Wall mounted Vaillant gas fired boiler and door to rear garden. Dining room area11'3" x 8'1 with archway to kitchen.
BEDROOM 2 WITH EN - SUITE 13'7" x 13'5" (4.14m x 4.09m) With bay window and built in bedroom furniture including drawers and wardrobes.
BEDROOM 3/STUDY 13'7" x 9'9" (4.14m x 2.97m) With bay window and built in double door wardrobe cupboard and door leading to Bedroom 1.
BEDROOM 1 21' x 10'10" (6.40m x 3.30m) A twin aspect room with double doors overlooking and leading to the rear garden.
BATHROOM Comprising a suite of bath with shower/mixer tap, wc, wash basin and bidet. Tiledfloor and walls.
GARAGE 19'8" x 9'2" (5.99m x 2.79m) With off road driveway parking leading to the garage with an electric up and over door to front and side pedestrian door.
OUTSIDE The property is situated within a private cul-de sac comprising just four properties. The courtyard style gardens are principally situated to the rear of the property with south and west aspects, with paved areas and attractively planted borders including a pergola with vine over, ideal for alfresco dining. Outside water tap.
EPC Band C
COUNCIL TAX Band E.
VIEWING By appointment with Baileys 01243 672217

