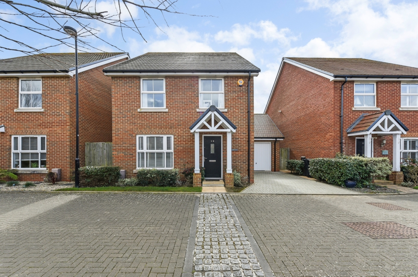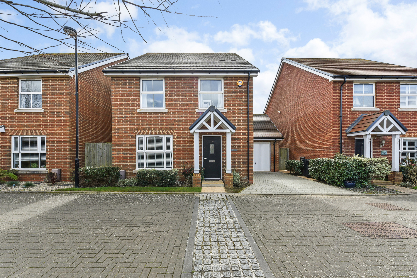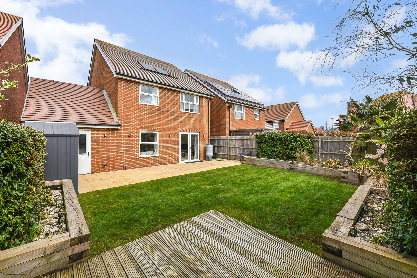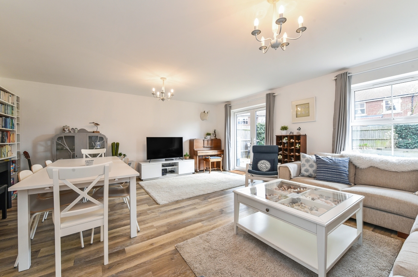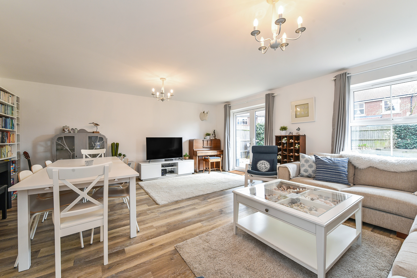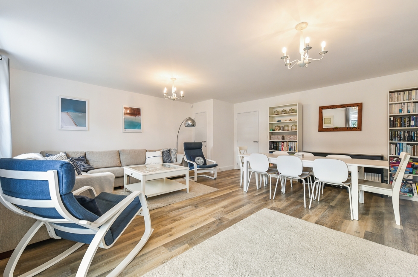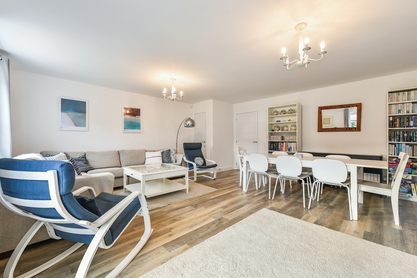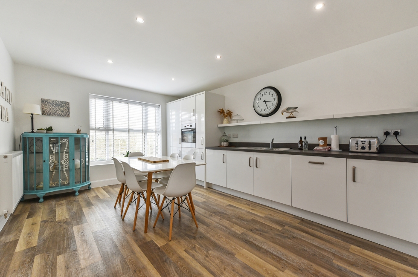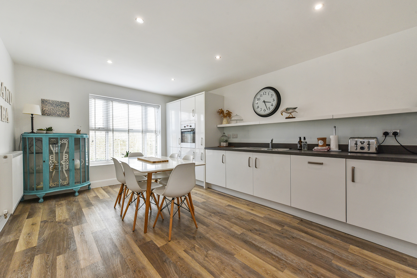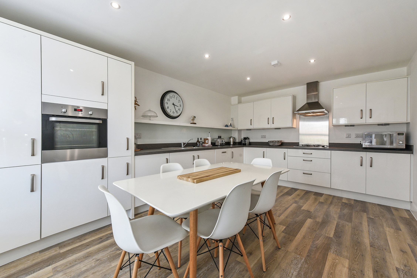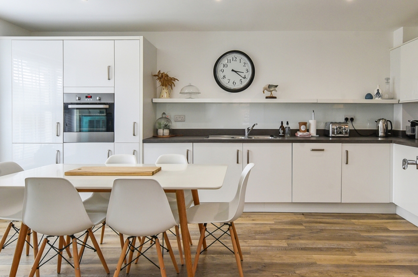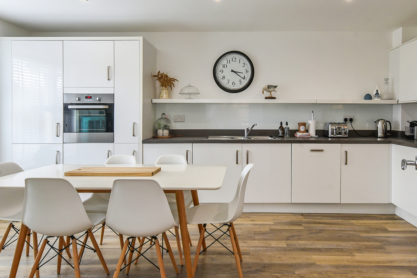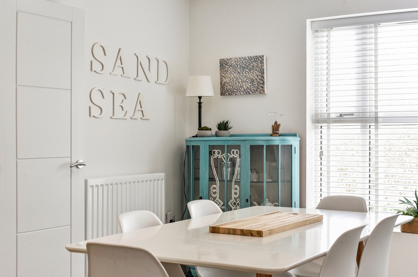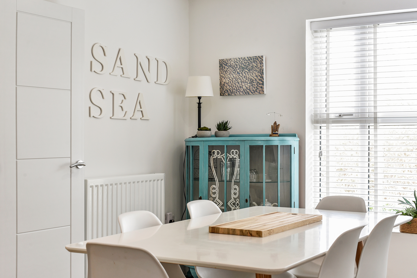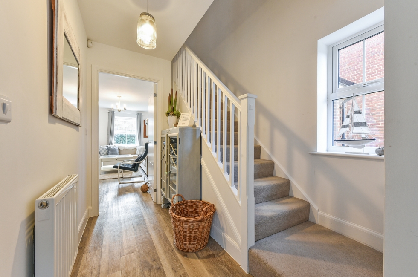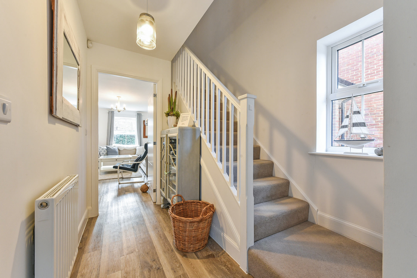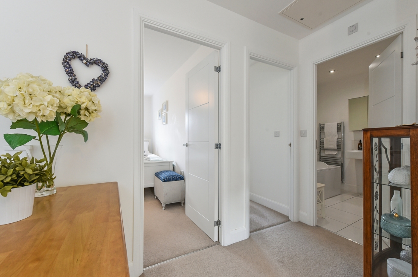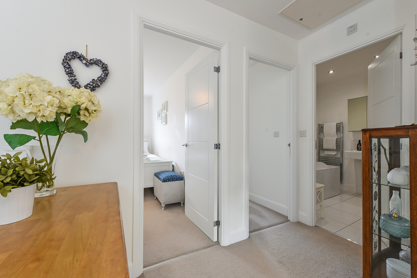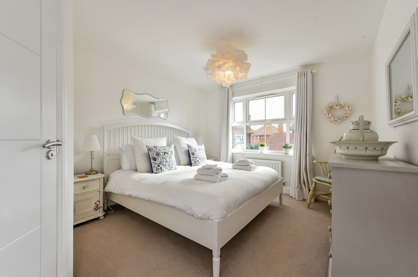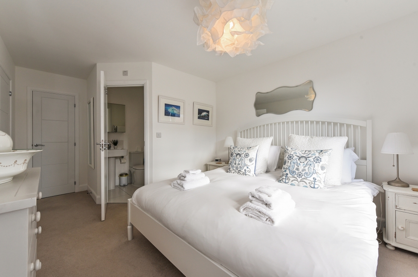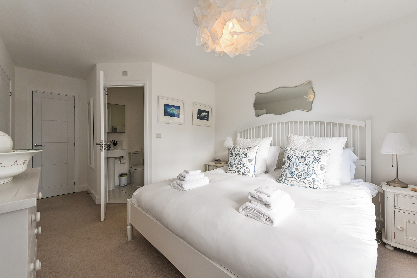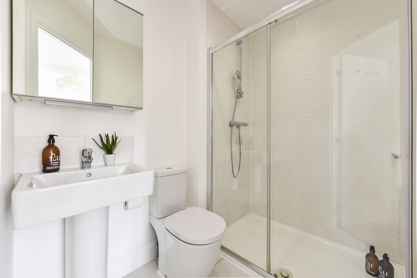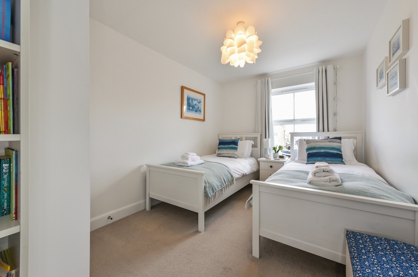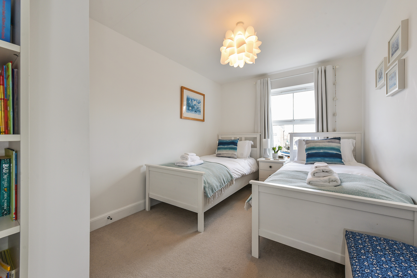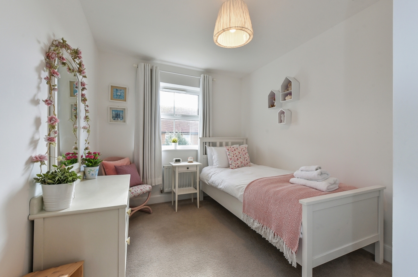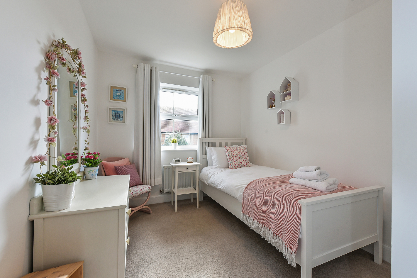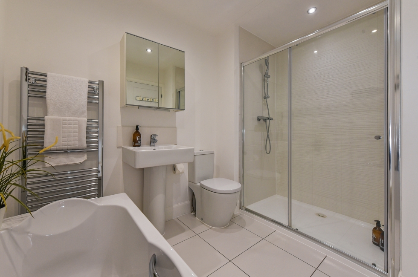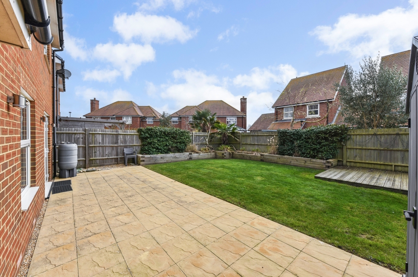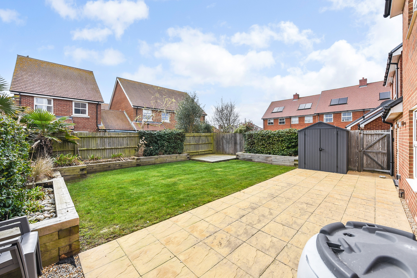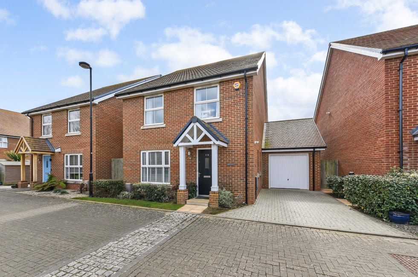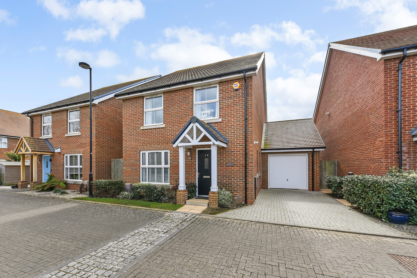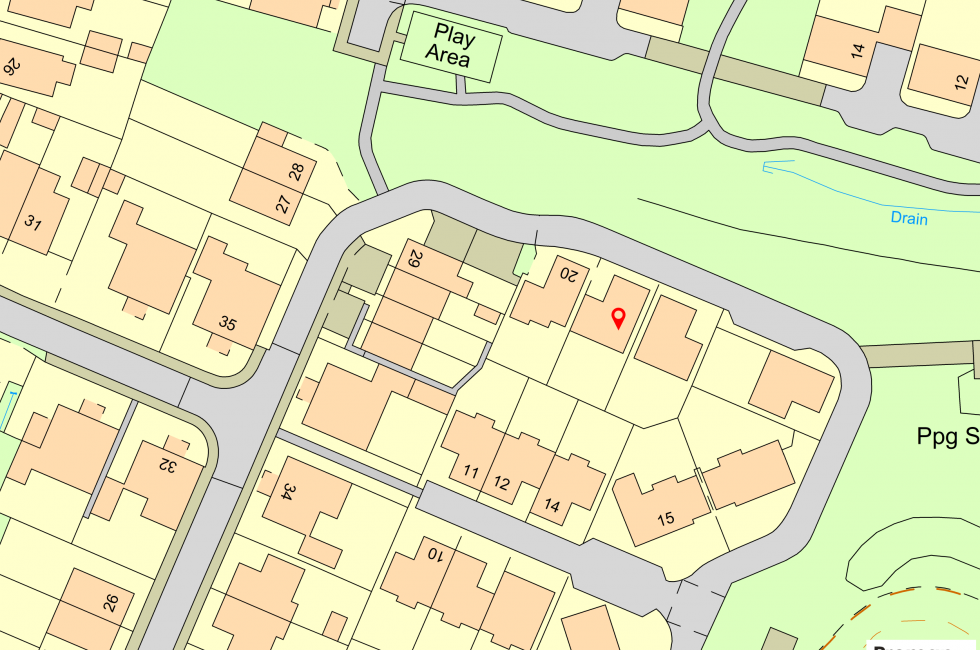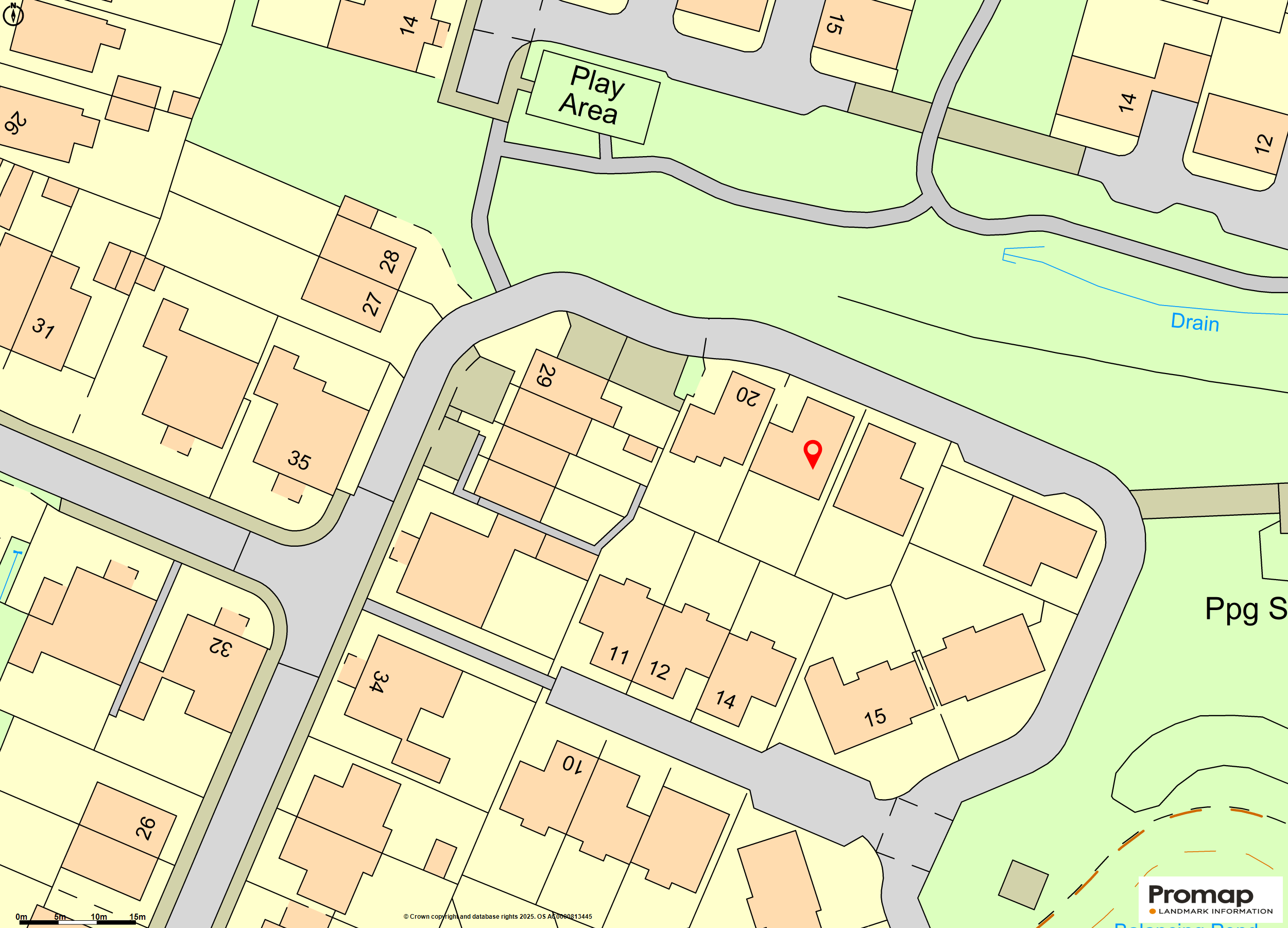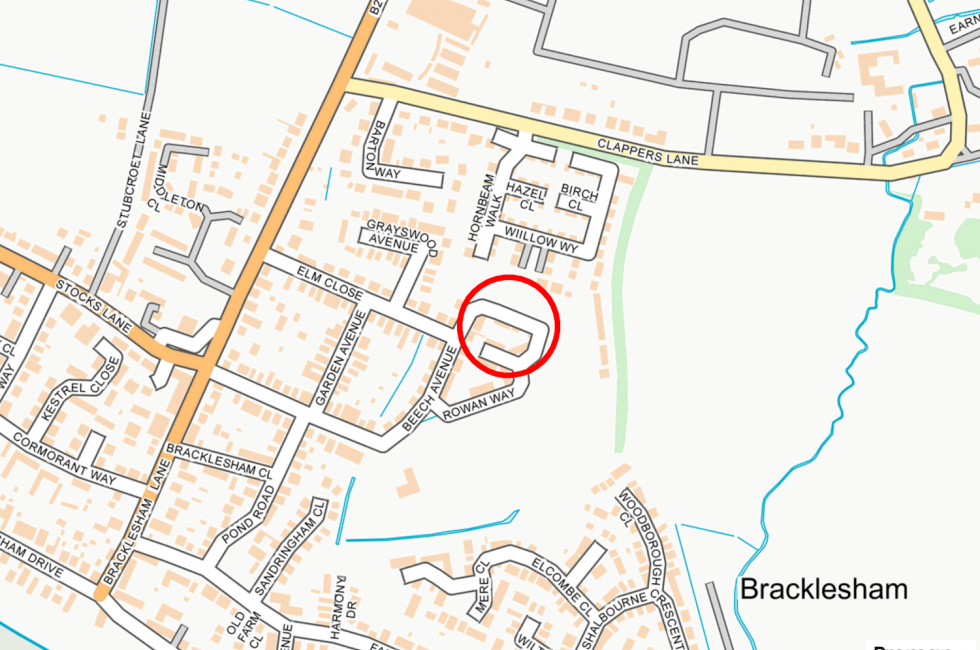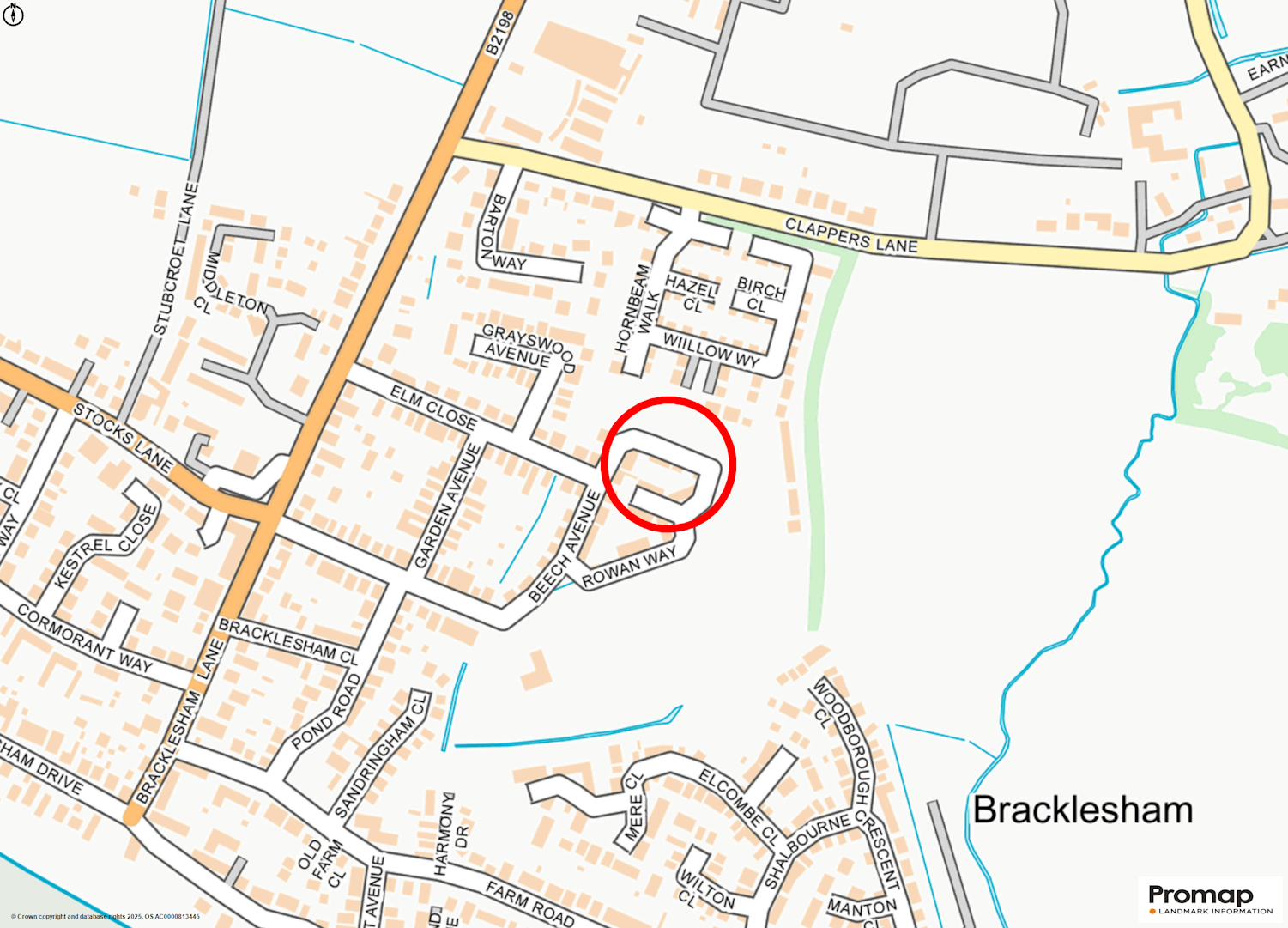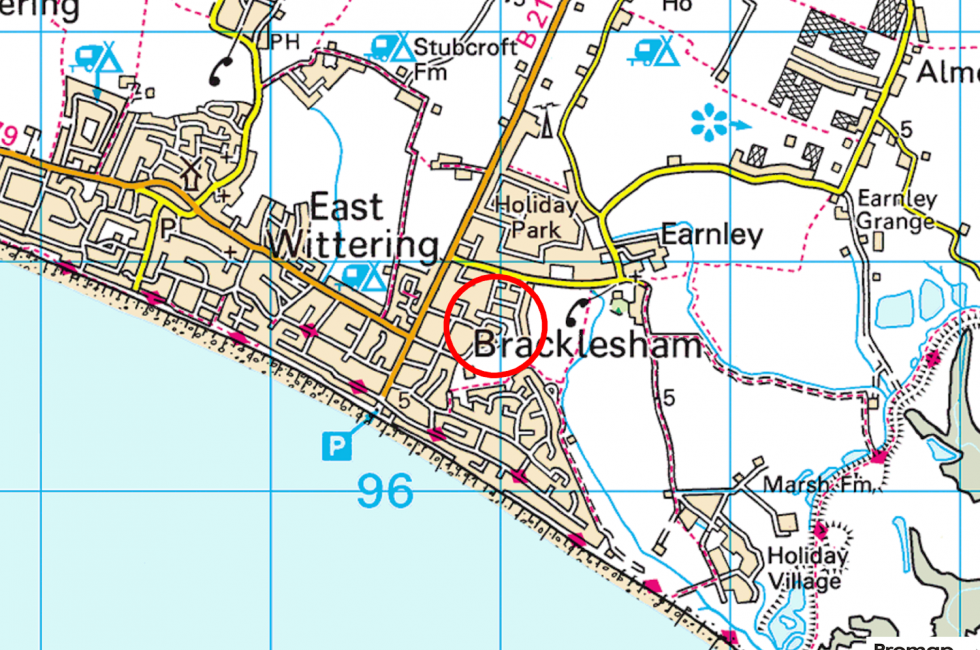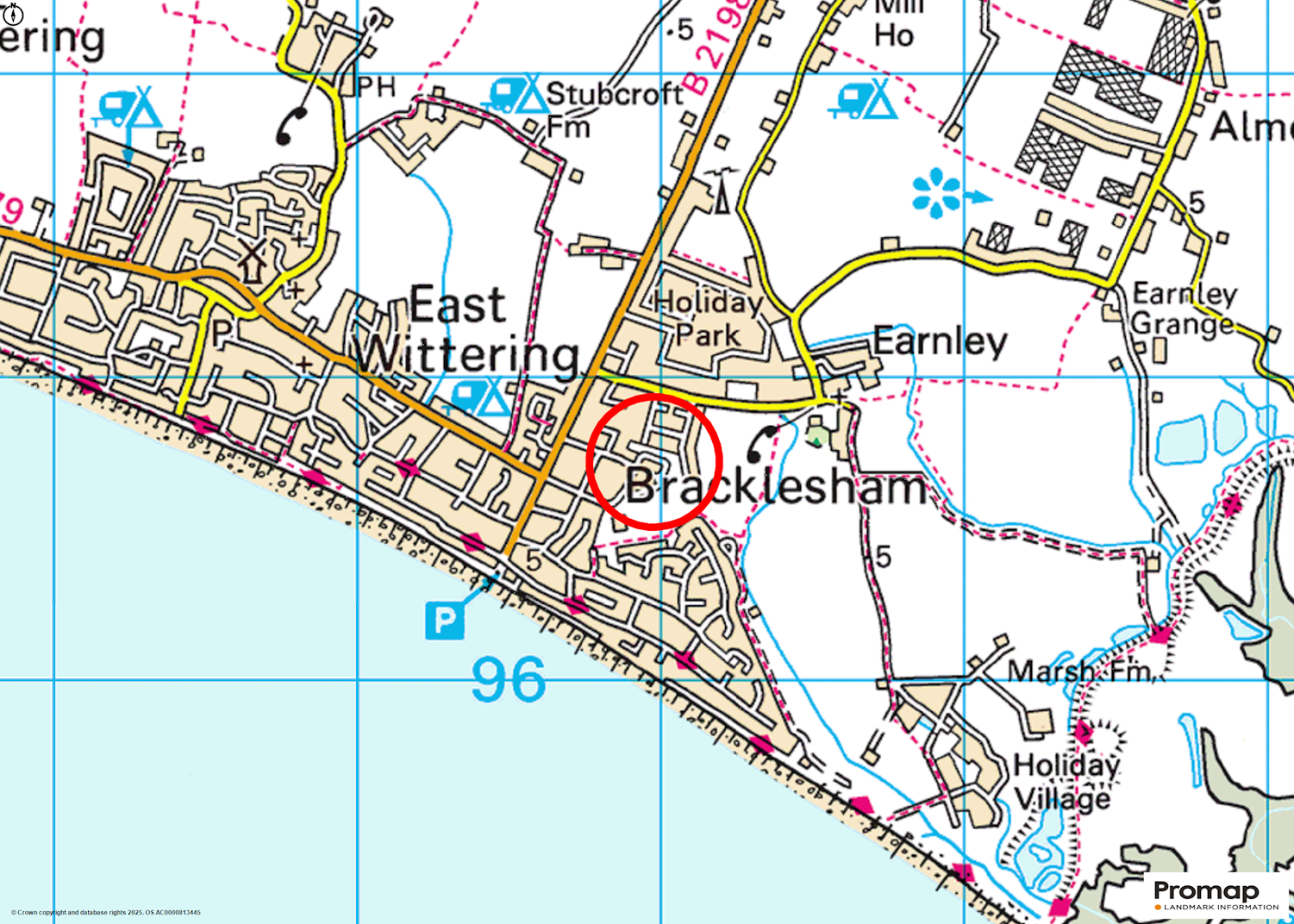Entrance Hall: Double doors leading into the Kitchen/Dining Room.
Cloakroom: Low level W.C. wash hand basin and radiator. Ceramic tiled floor.
Kitchen/Dining Room: Comprehensive range of white gloss fronted wall and floor cupboard units with under pelmet lighting. Inset 1.5 bowl stainless steel sink with mixer tap. 'Zanussi' gas hob with cooker hood over, built in 'Zanussii' electric oven, integrated fridge/freezer, integrated dish washer and washing machine. Downlighters. Radiator.
Living Room: (S) A bright, full width room overlooking the south facing rear garden. Understairs storage cupboard. Double doors onto garden terrace.
First Floor Landing: (W) Access to loft area. Built in storage cupboard.
Principal Bedroom: (S) Built in wardrobe cupboard. Radiator.
En-Suite Shower Room: Full width shower cubicle with mains shower, glass screen and door. Pedestal wash hand basin and low level w.c.. Chrome ladder style heated towel rail. Ceramic tiled floor. Downlighters.
Bedroom Two: (N) Built in wardrobe cupboard. Radiator.
Bedroom Three: (N) Double built in wardrobe cupboard. Radiator.
Bedroom Four: (S) Double built in wardrobe cupboard. Radiator.
Family Bathroom: Panelled bath, full width shower cubicle with mains shower, glass screen and door. Pedestal wash hand basinand low level w.c.. Chrome ladder style heated towel rail. Ceramictiled floor. Downlighters.
Outside:
South facing rear garden enclosed with close boarded fencing to all boundaries with established hedging. Raised deck area and flower borders enclosed by railway sleepers. Full width paved terrace. Wooden garden shed.
The Attached Garage is approached by a drive laid with brick quoins and has space for an additional car. Rear door into the garden.
Communal Charge: There is an annual cost of £595.14 per annum for maintenance of the Communal Areas
Viewing: By appointment with the office please 01243 672217.

