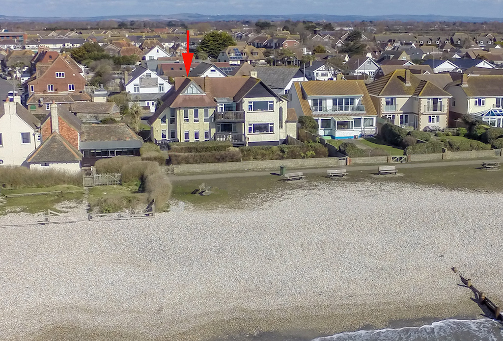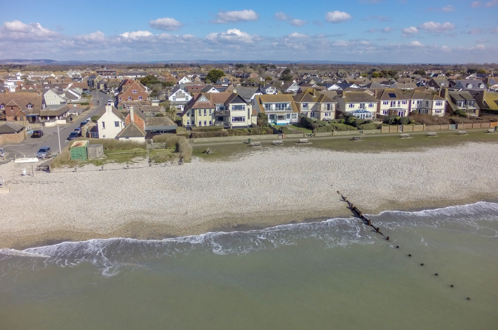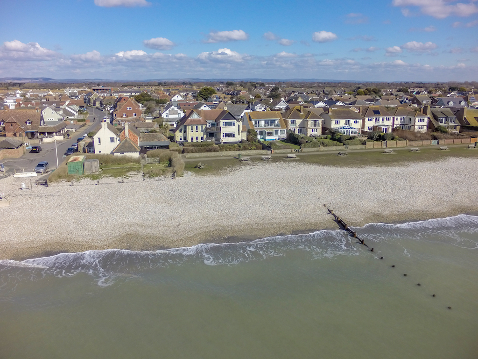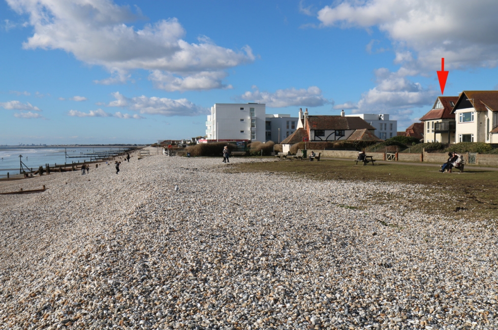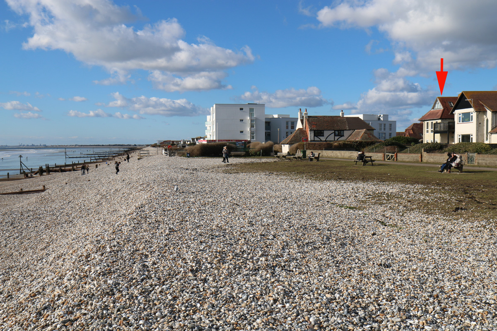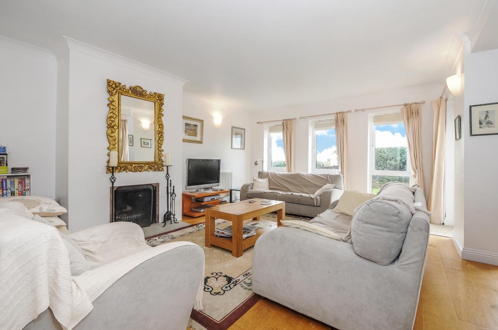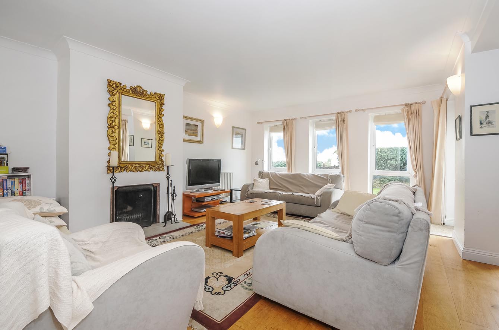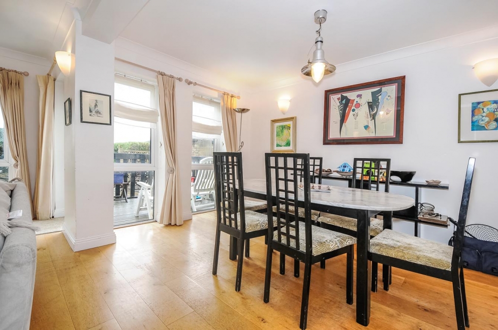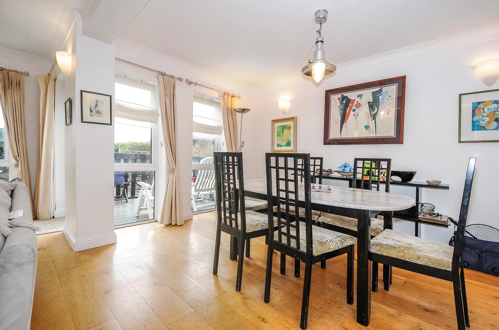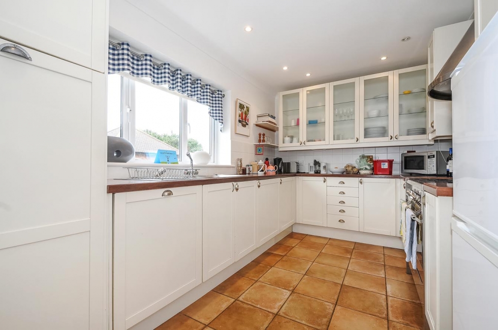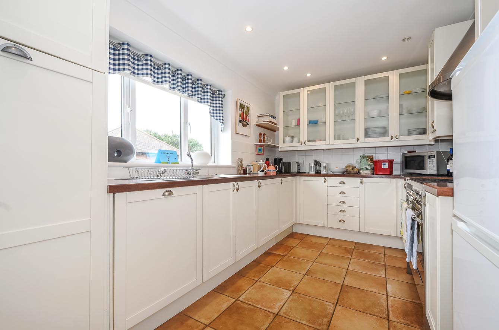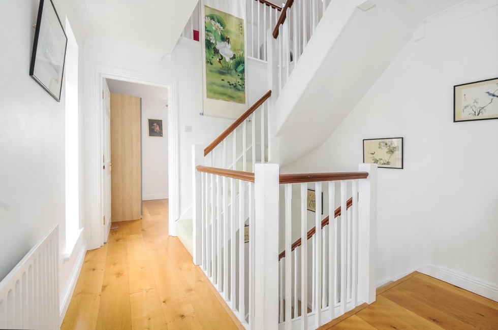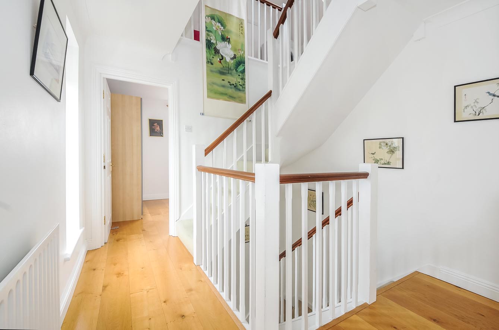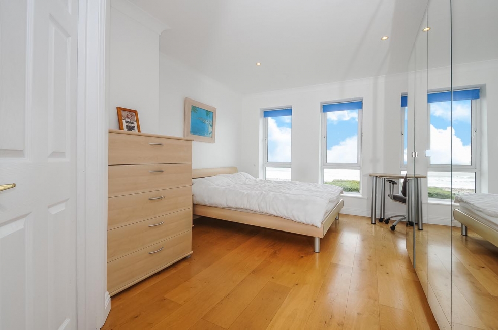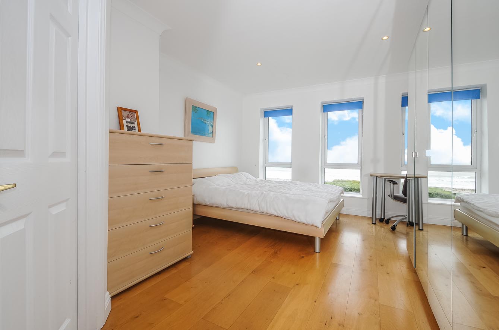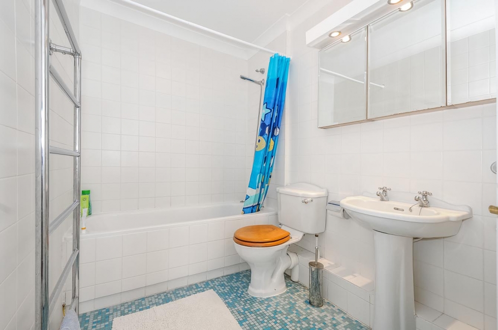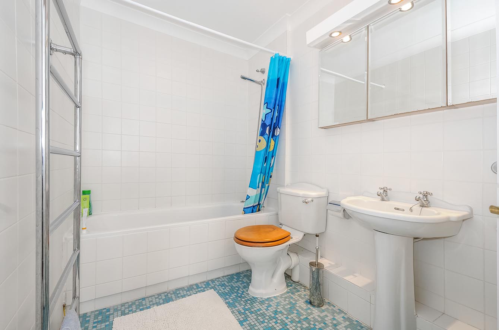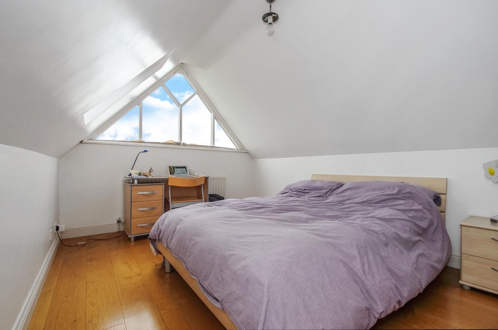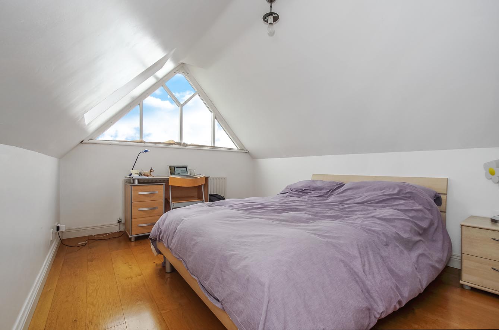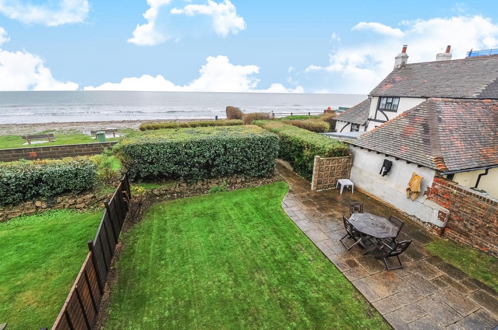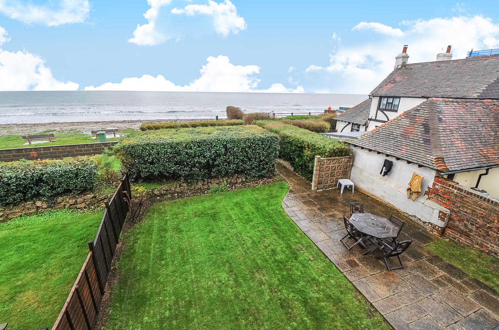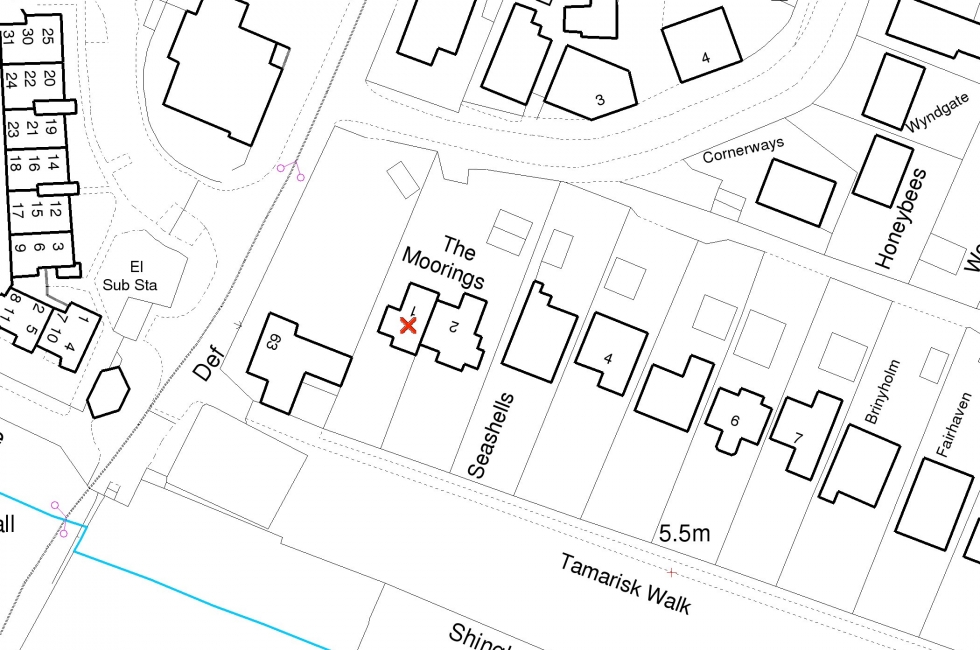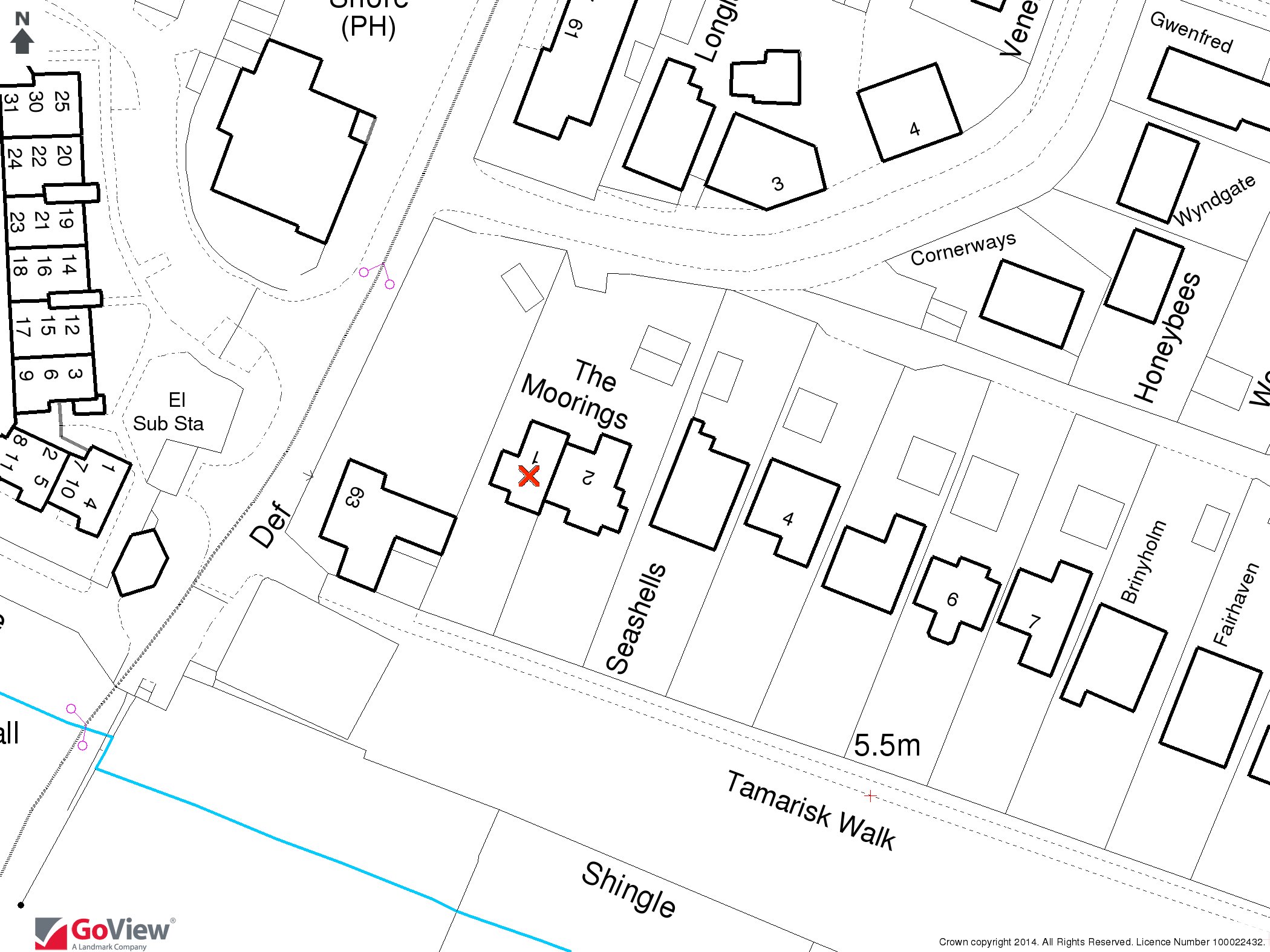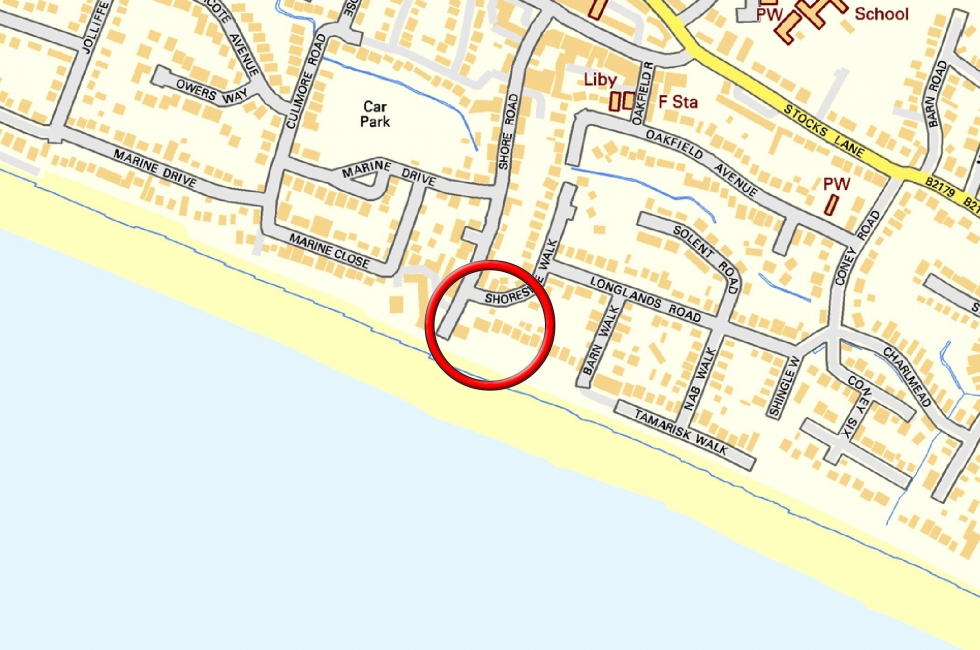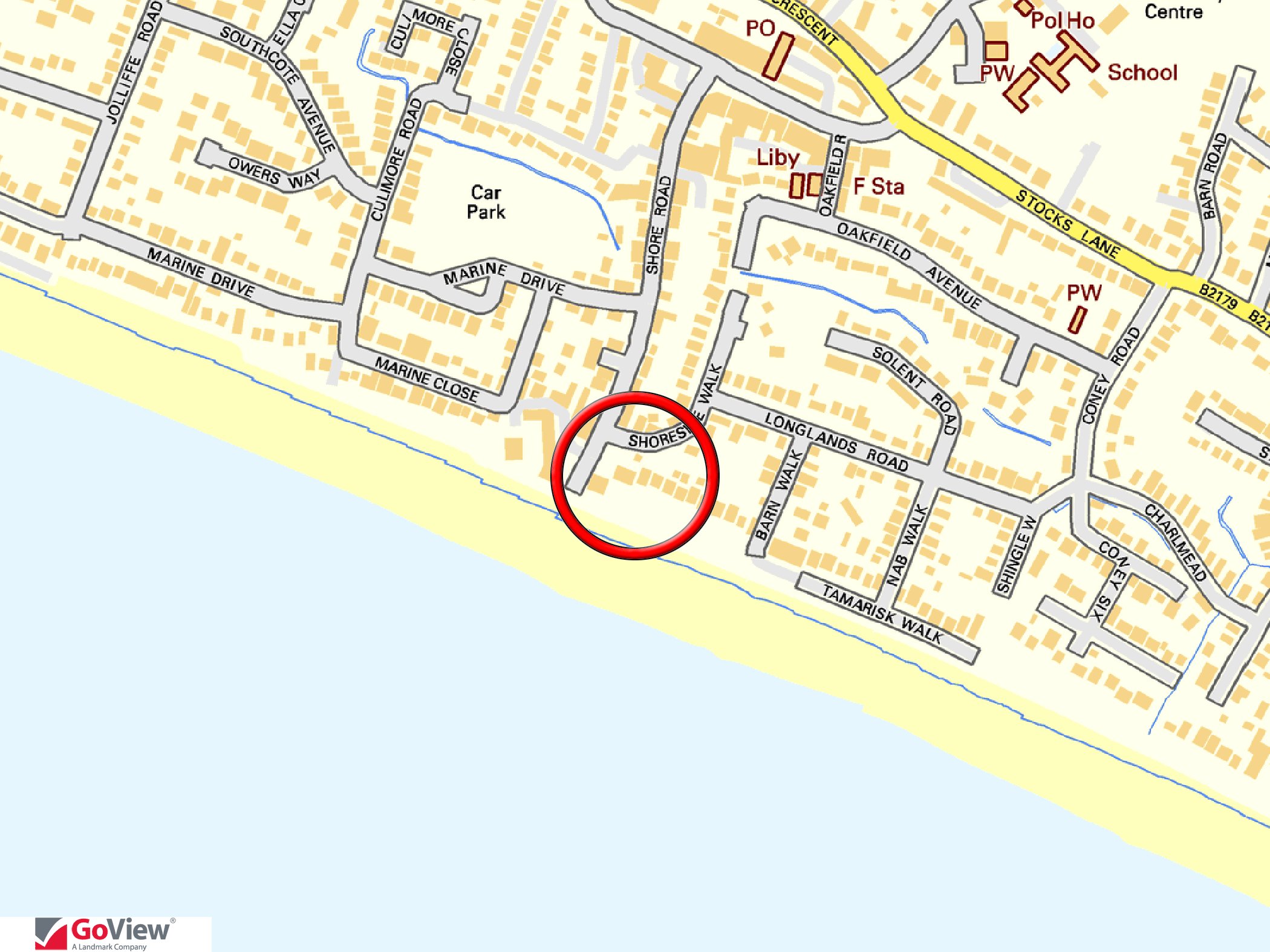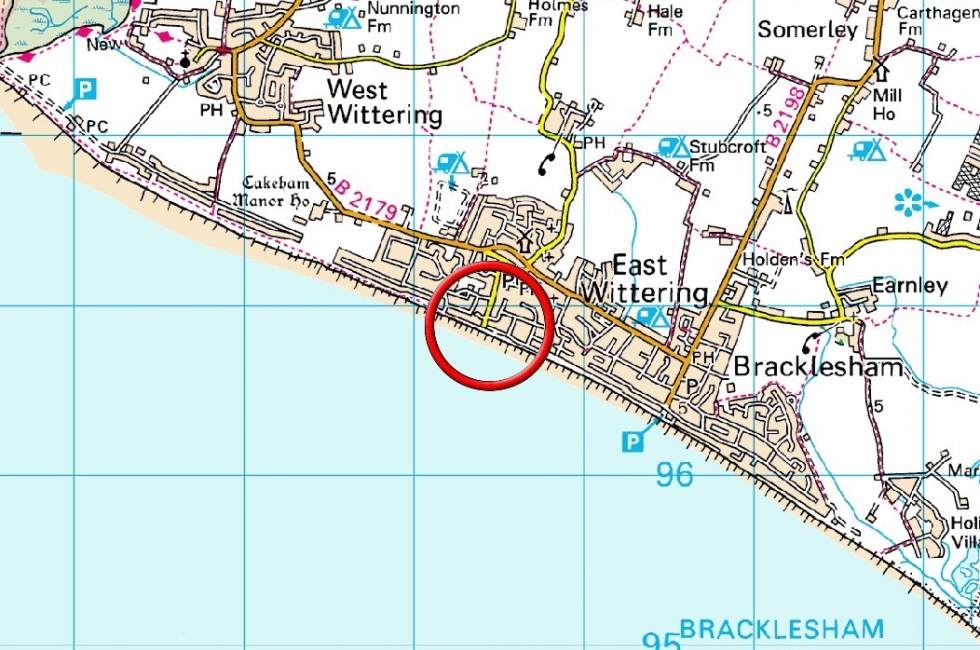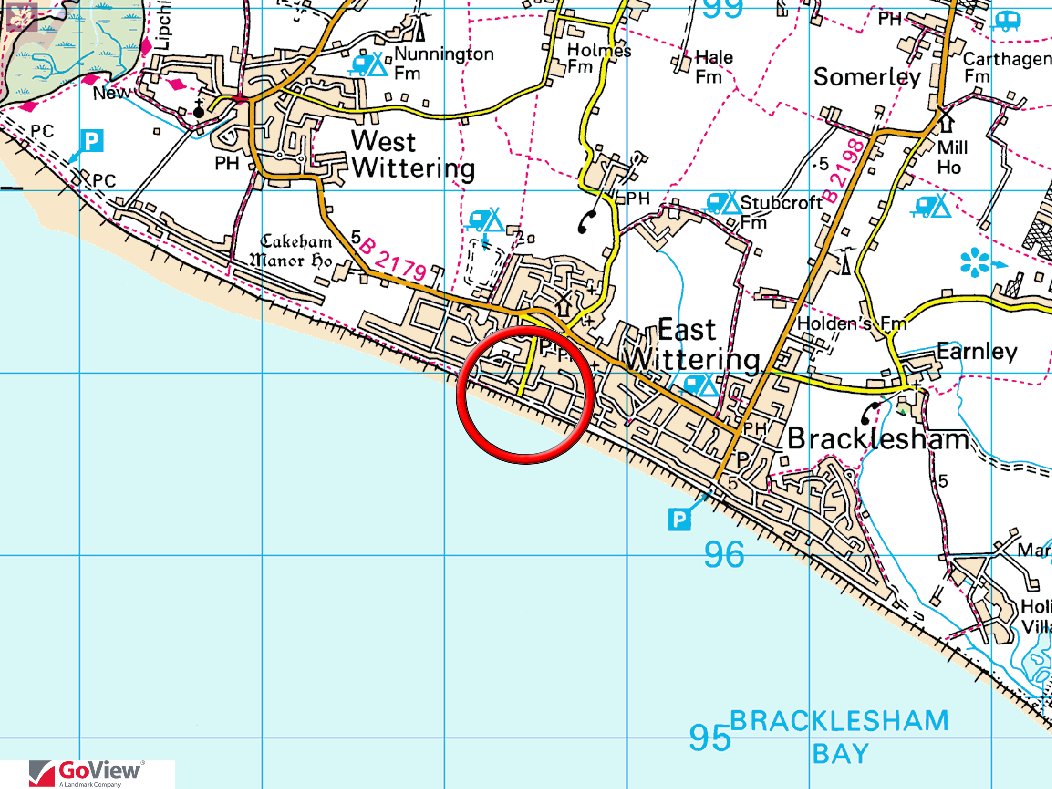ENTRANCE HALL: Double radiator. Wooden flooring. Cupboard under stairs. Full length picture window.
SHOWER ROOM: Double size shower unit with glass screen. Low level w.c. Pedestal wash basin. Ceramic tiled floor. Radiator. Chrome towel rail. Three walls in mosaic tiling.
KITCHEN: 15'3'' x 8'2''. (4.65m x 2.49m) (N) Range of cream fronted units comprising 1 ½ bowl inset stainless steel sink unit, five base cupboard units, seven wall cupboard five of which are glass fronted. Pull out cupboard. 'Smeg' stainless steel range with 6 gas burners and electric oven. Cooker hood over. Space for fridge/freezer. Quarry tiled floor. Mini down lighters. Broom cupboard. Radiator.
LIVING ROOM: 16'11'' x 13'6''. (5.16m x 4.11m) (S) Large picture windows overlooking the front garden. Open fire with concrete slab hearth. Wooden flooring. Two double radiators. Three wall light points.
DINING ROOM: 13'4'' x 8'1''. (4.06m x 2.46m) (S) Wooden floor. Double radiator. Two wall cupboard. Door to south facing garden.
LANDING:
BEDROOM ONE: 16'10'' x 13'7''. (5.13m x 4.14m) (S) Sea views to the Isle of Wight. Picture windows. Double radiator.
EN-SUITE BATHROOM: Panelled bath with shower/mixer attachment. Bidet. Pedestal wash basin and low level w.c. Chrome heated towel rail. Moasic tiled floor. Ceramic tiled walls. Extractor fan.
BEDROOM TWO: 15'3'' x 8'3''. (4.65m x 2.51m) (N) Wooden floor. Radiator.
EN-SUITE BATHROOM: Panelled bath with shower/mixer attachment. Pedestal wash basin and low level w.c. Mosaic tiled floor. Fully tiled walls. Extractor fan. Radiator.
BEDROOM THREE: 13'4'' x 9'0''. (4.06m x 2.74m) (S) Sea views to the Isle of Wight. Wooden floor. Double radiator.
TOP LANDING: Wooden flooring. Radiator. Under eaves cupboard with hot tank and 'Halstead' gas fired boiler. Large eaves cupboard.
BEDROOM FOUR: 13'11'' x 9'6''. (4.24m x 2.90m) (S) Feature gable window with far reaching views across to the Isle of Wight. Wooden flooring. Radiator.
OUTSIDE: 'The Moorings' comprises two flats (3) on the first floor and (2) on the ground floor with an adjoining house no. 1. The flats share a parking area to the side of the double garage which is owned by no. 1. The house also has an additional parking area. The private south facing garden is enclosed and there is a gate leading onto the foreshore.
DOUBLE GARAGE: Electric lift up and over door. Gravelled drive.
COUNCIL TAX: C.
EPC rating: D
VIEWING: By appointment with the office, please.
FOR A REAL TIME VIEW OF THE SEA DIRECTLY IN FRONT OF THE PROPERTY VIEW - http://www.witteringsurfshop.com/pages/surf-report



