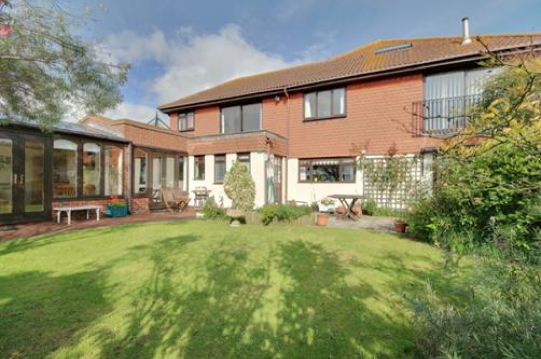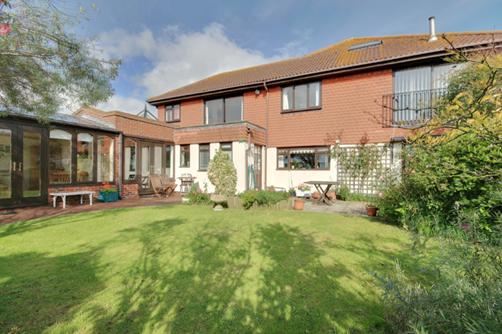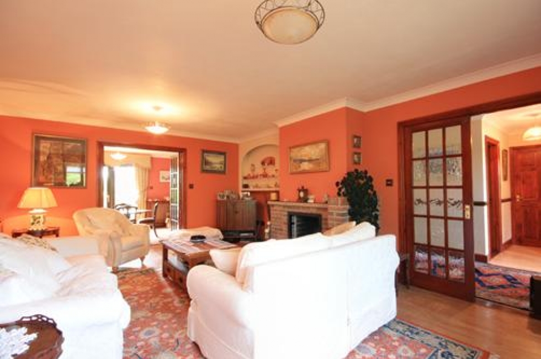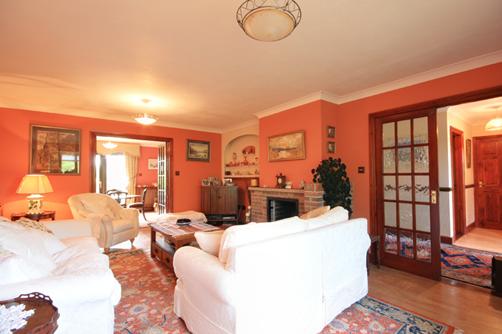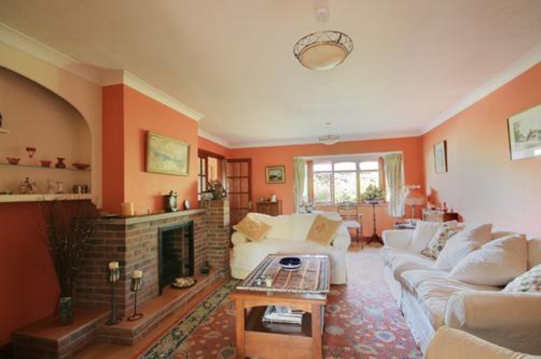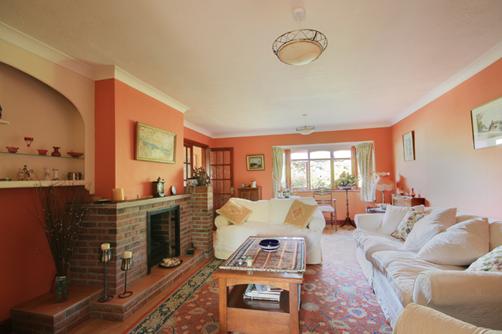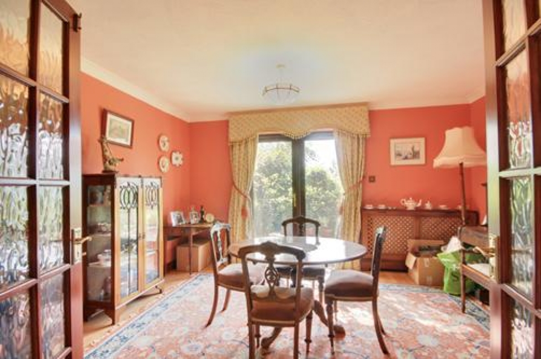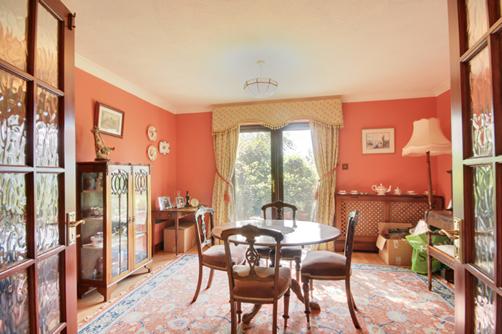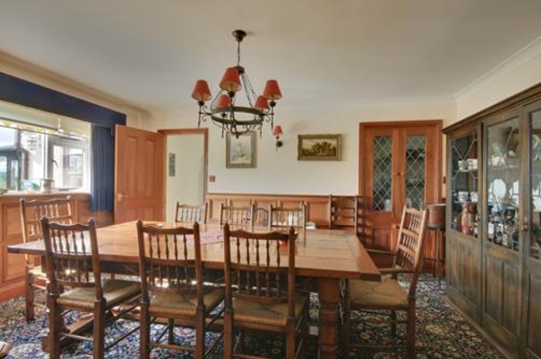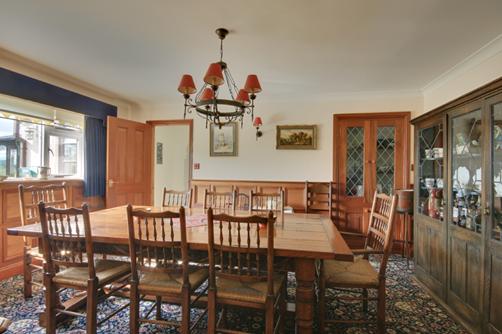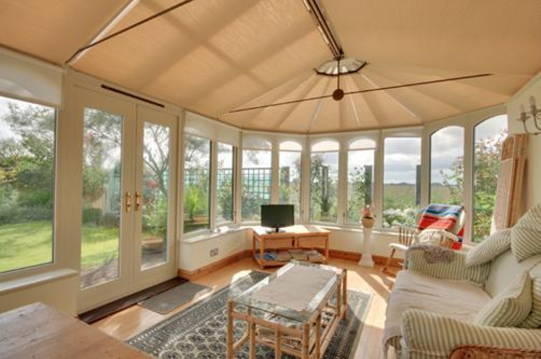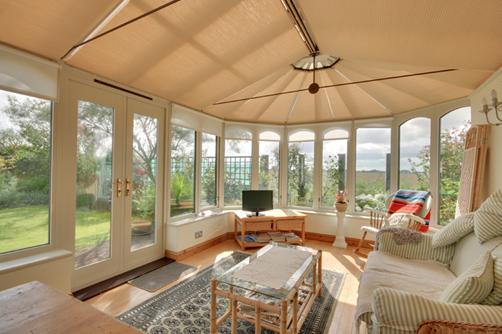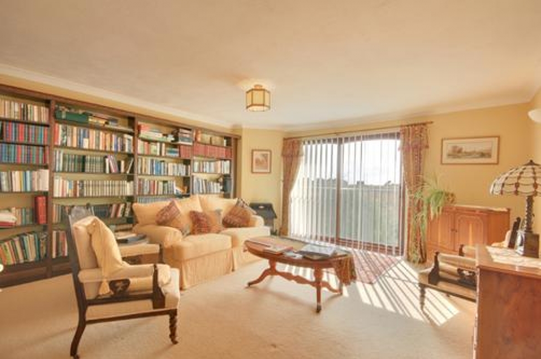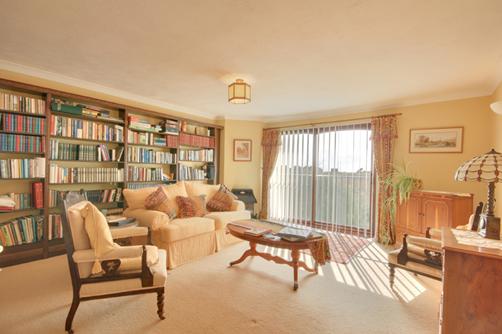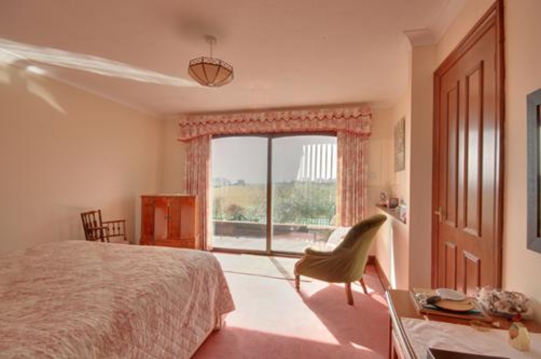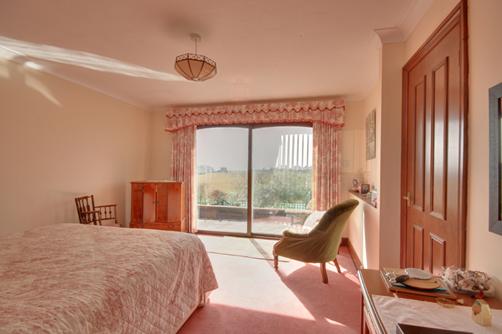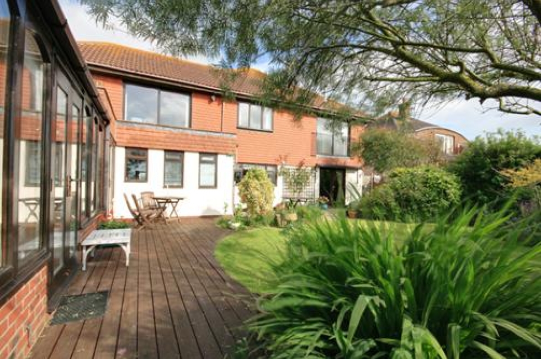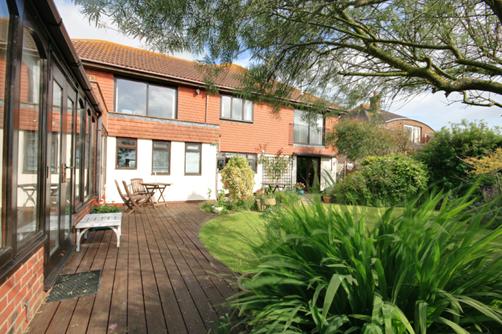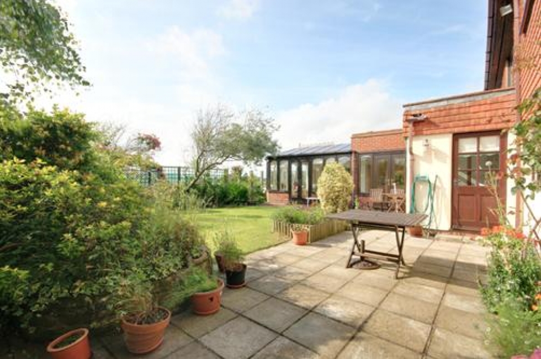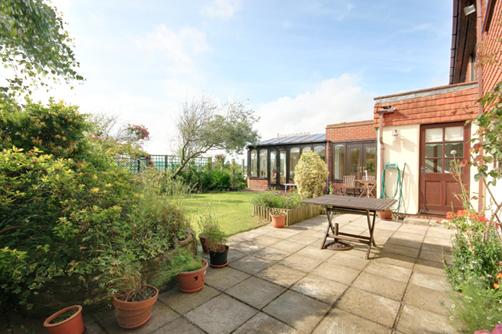RECESSED PORCH: Door to:
ENCLOSED LOBBY ENTRANCE: Ceramic tiled floor, radiator, cloaks cupboard off, double doors to:
RECEPTION HALL: Radiator
CLOAKROOM: Part tiled, hand basin in vanity unit, low level W.C., radiator.
STUDY: 9'0" x 6'9" minimum (2.74m x 2.06m minimum) Glass fronted wall cupboards, large storage cupboard, radiator.
SITTING ROOM: 18'3" excluding shallow bay x 14'0" (5.56m excluding shallow bay x 4.27m) Accessed through double doors in the hall, brick fireplace, raised hearth, display shelves, radiator, double doors to:
SUPPER ROOM: 13'10" x 11'10" (4.22m x 3.61m) Double doors to garden, radiator, door to:
DINING ROOM: 16'2" x 12'8" (4.93m x 3.86m) Part panelled walls, display cabinet, radiator, door to:
INNER HALL/UTILITY AREA: Single drainer sink top set in work surface, cupboard beneath, plumbing for automatic washing machine, fitted cupboards, store cupboard off, doors to garden and garage.
CLOAKROOM: Part tiled, hand basin, low level W.C.
KITCHEN: 14'6" x 12'2" (4.42m x 3.71m) Part tiled , extensive range of matching wall cupboards,glass fronted cupboards and base units, work surfaces, inset double bowl stainless steel sink top, 'Rangemaster 111,' space for refrigerator, plumbing for dishwasher, double doors to garden.
CONSERVATORY/BREAKFAST ROOM: 17'2" x 11'3" (5.23m x 3.43m) Overlooking the rear garden and facing west, polycarbonate roof with fitted blinds, double doors to garden.
FIRST FLOOR Approached over a two flight staircase to Landing with linen cupboard and radiator.
LIBRARY: 16'9" x 15'4" (5.11m x 4.67m) Extensive views to the west over Cakeham Manor, fitted book shelves, fitted coal effect gas fire, full height sliding doors and
'juliet' balcony.
MASTER BEDROOM: 13'4" min x 12'6" (4.06m min x 3.81m) Westerly views over farmland with sliding door leading onto a balcony, radiator.
EN-SUITE BATHROOM: Corner bath, hand basin, bidet, low level W.C., radiator.
DRESSING ROOM: Range of wardrobes and shelving.
BEDROOM TWO: 14'10" x 10'6" (4.52m x 3.20m)
One double and one single wardrobe, hand basin in vanity unit, radiator
BEDROOM THREE: 11'9" x 9'10" to wardrobe front (3.58m x 3.00m to wardrobe front) Two double wardrobes, hand basin set in vanity unit, radiator
BEDROOM FOUR: 10'8" x 9'2" (3.25m x 2.79m) Double wardrobe, hand basin set in vanity unit.
BATHROOM: Panelled bath with wc and wash hand basin.
SEPARATE WC: WC and wash hand basin
SECOND FLOOR Approached by a single flight staircase to
BEDROOM FIVE/PLAYROOM: 18'0" X 16'3" (5.49m X 4.95m) Pine panelled, eaves storage, radiator
OUTSIDE
GARDEN: The rear garden overlooks and adjoins farmland with views across to Cakeham Manor and the Downs in the distance. There is decking adjacent to the house, paved terracing and a lawn with established borders.
ATTACHED GARAGE: 17'4'' x 14'4'' (5.28m x 4.37m) Approached over a gravelled driveway which provides additional parking.
SERVICES: All main services are installed.
TENURE: Freehold
VIEWING: By prior appointment through this office please.

