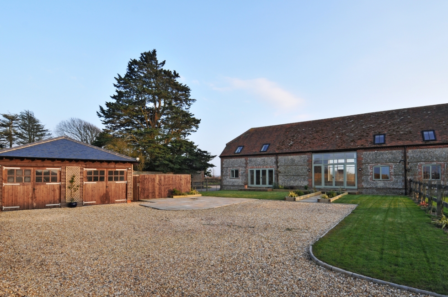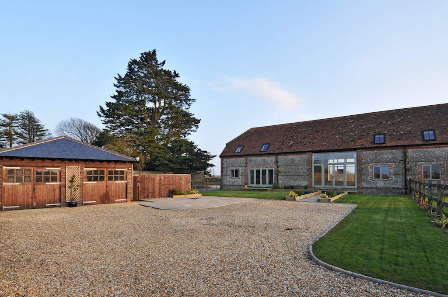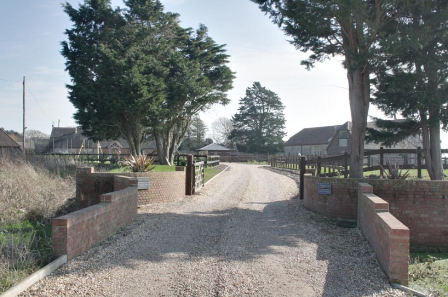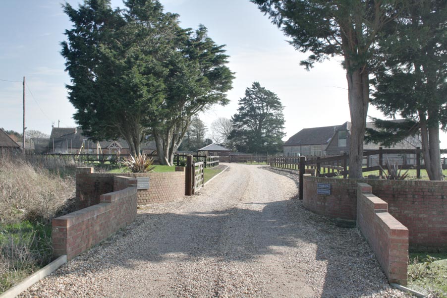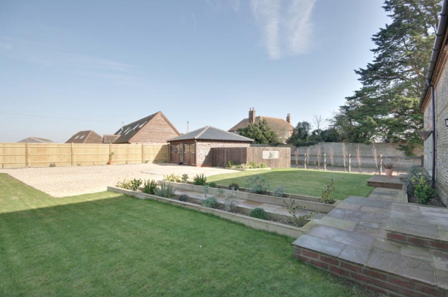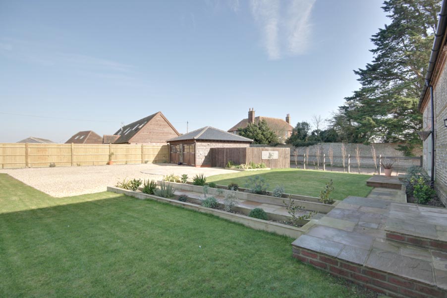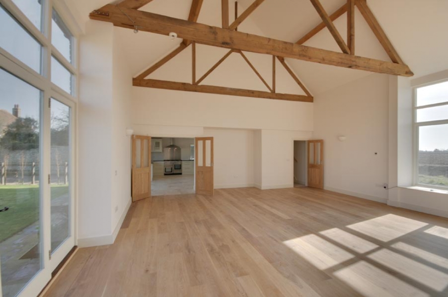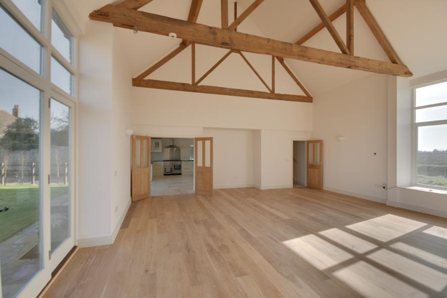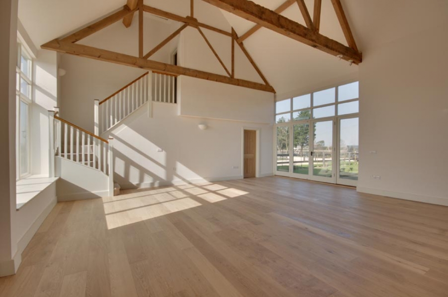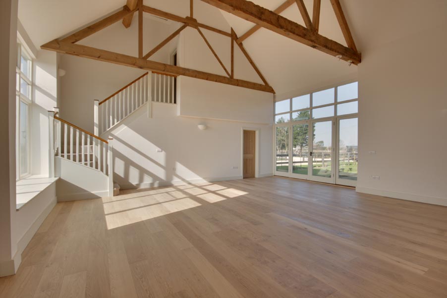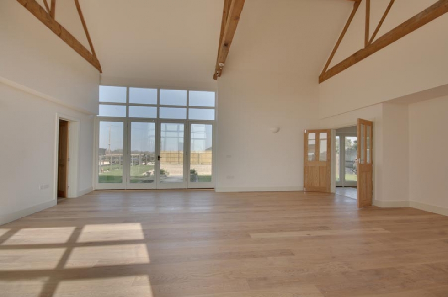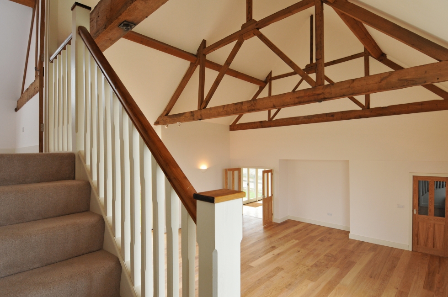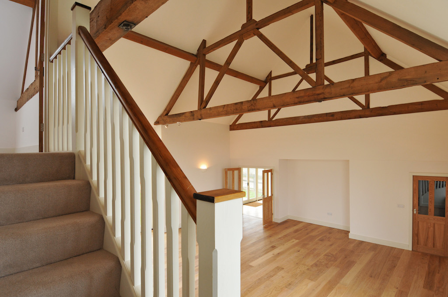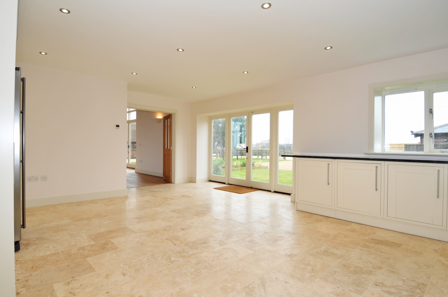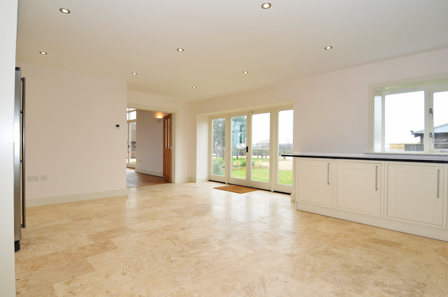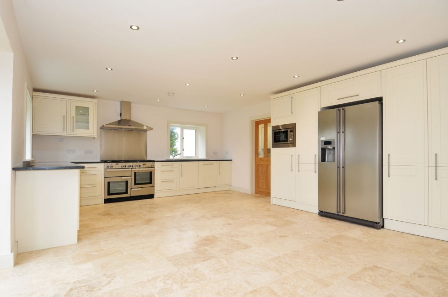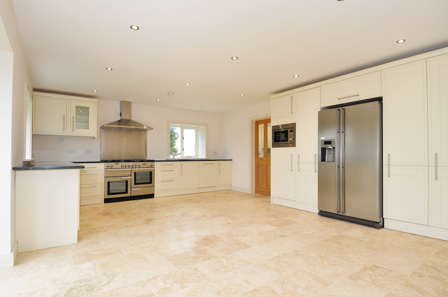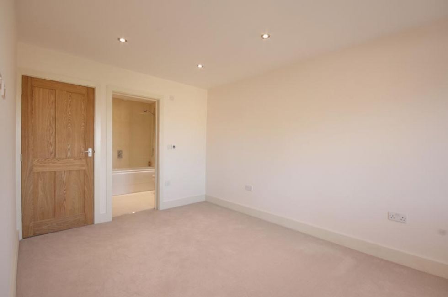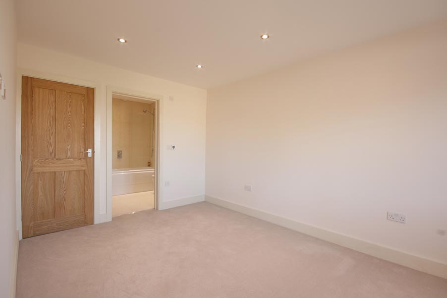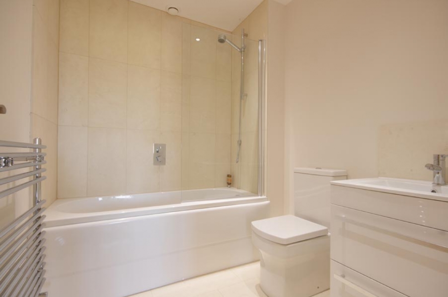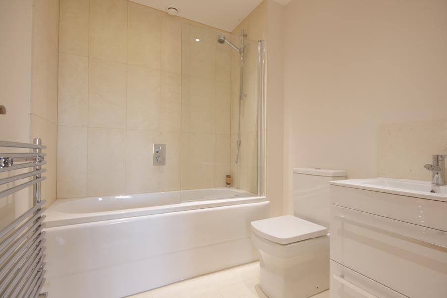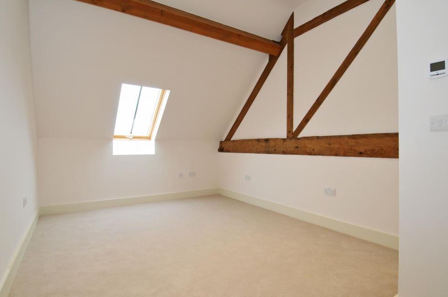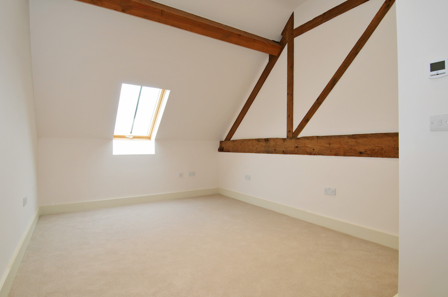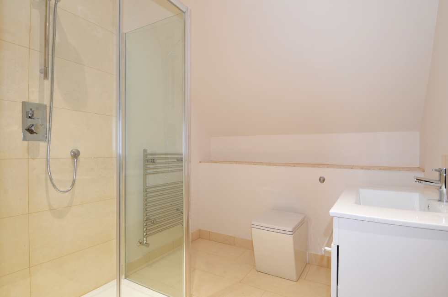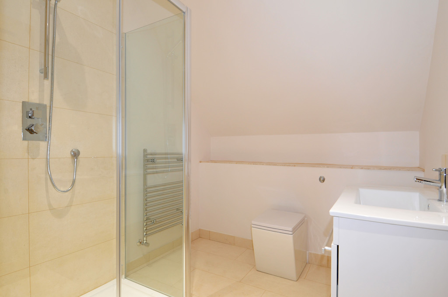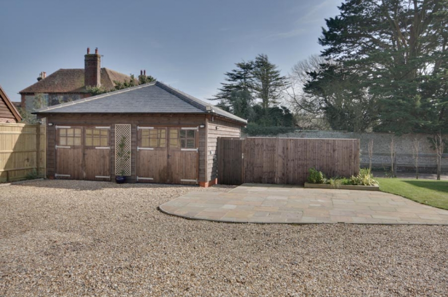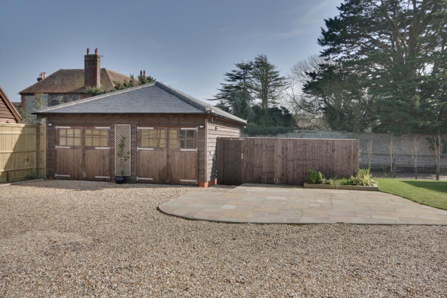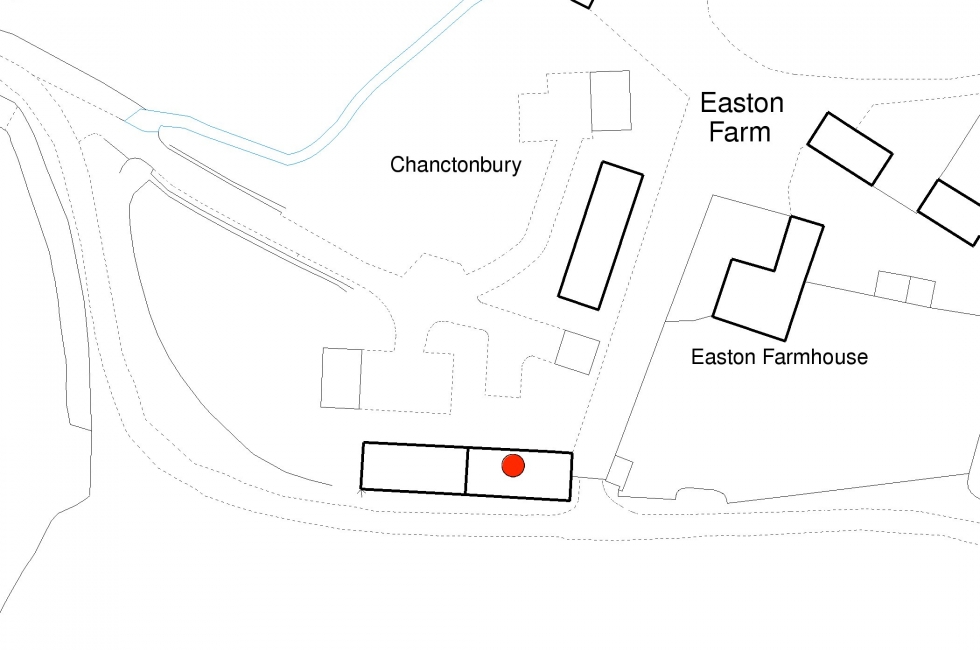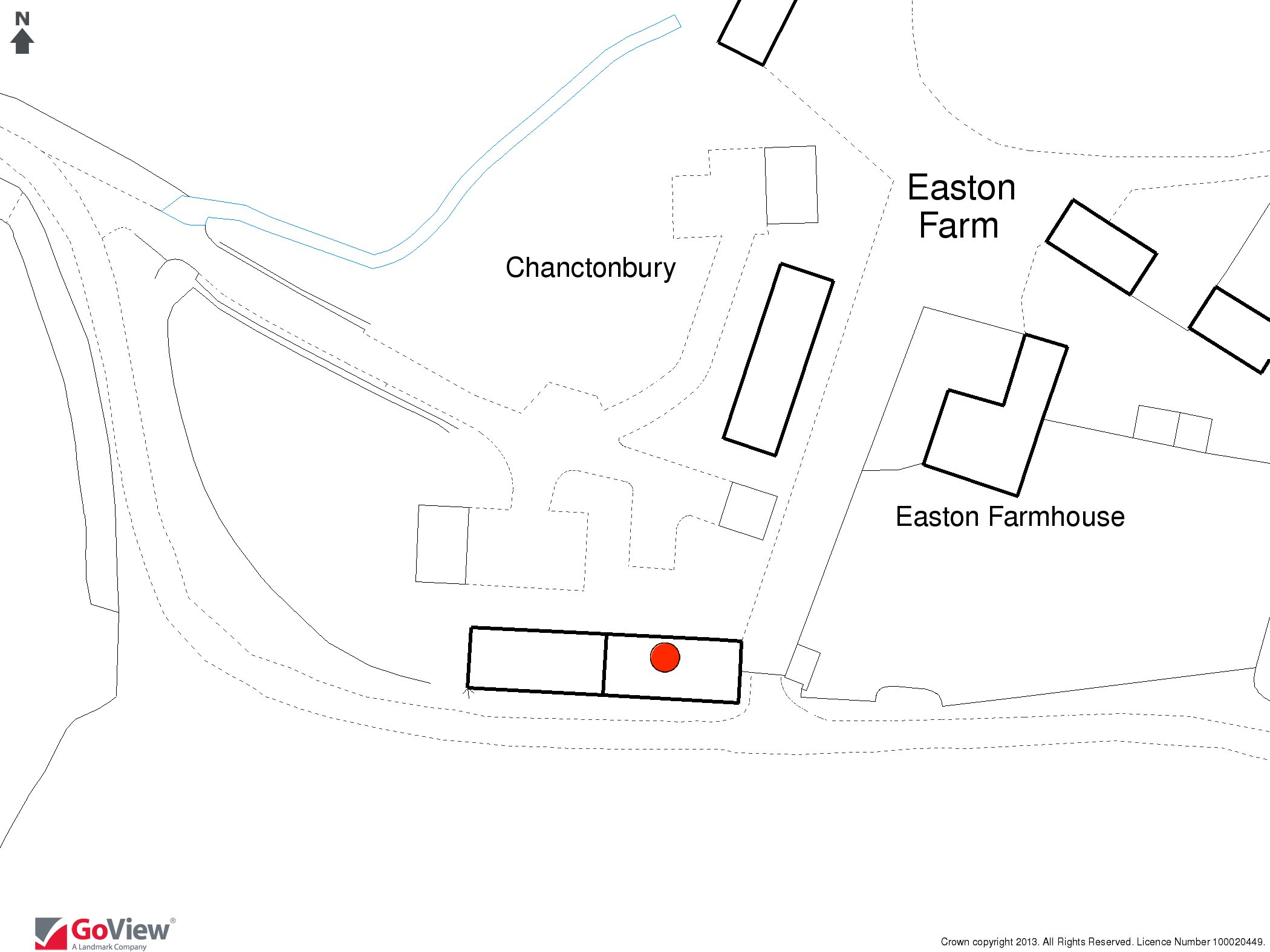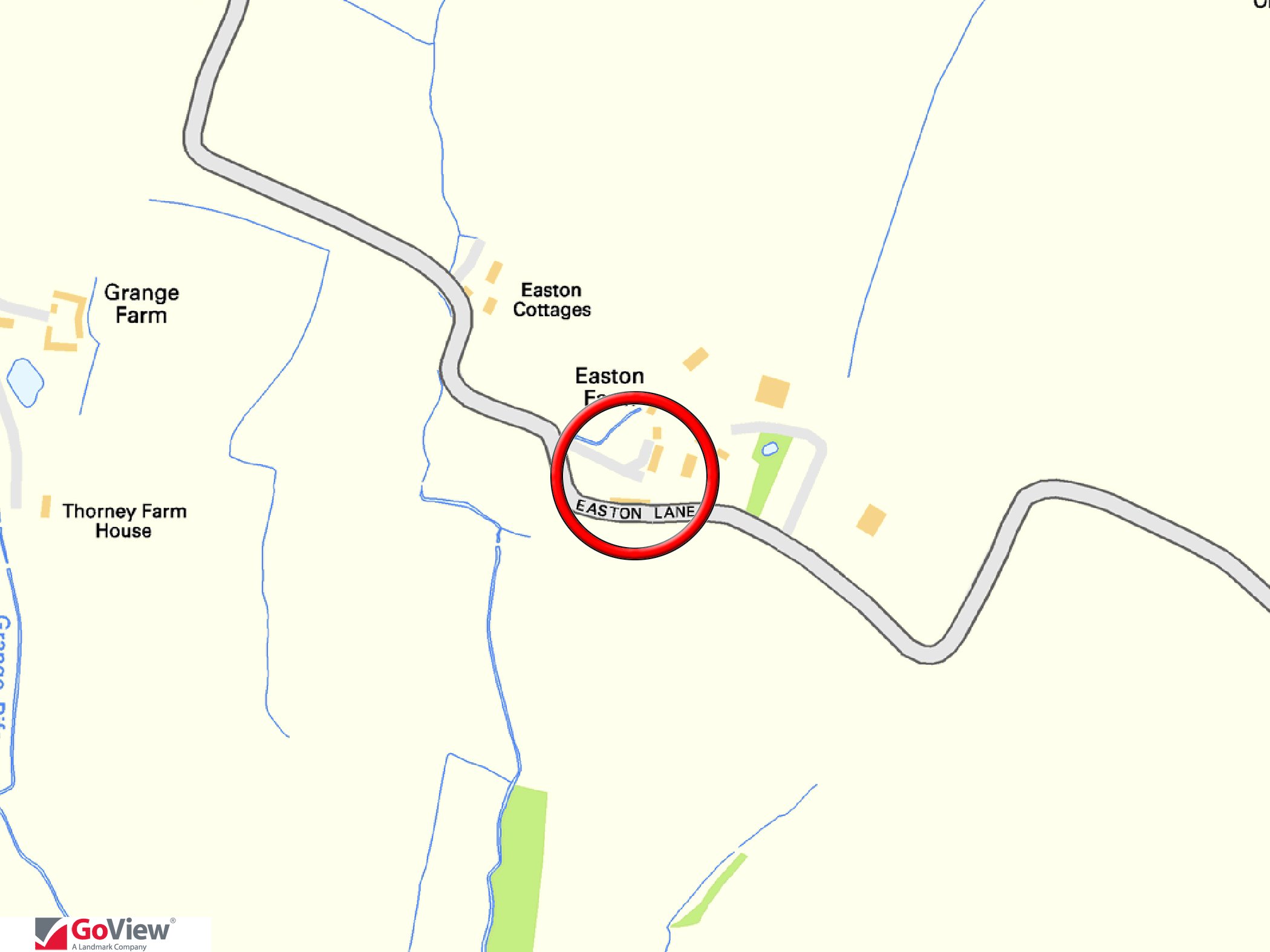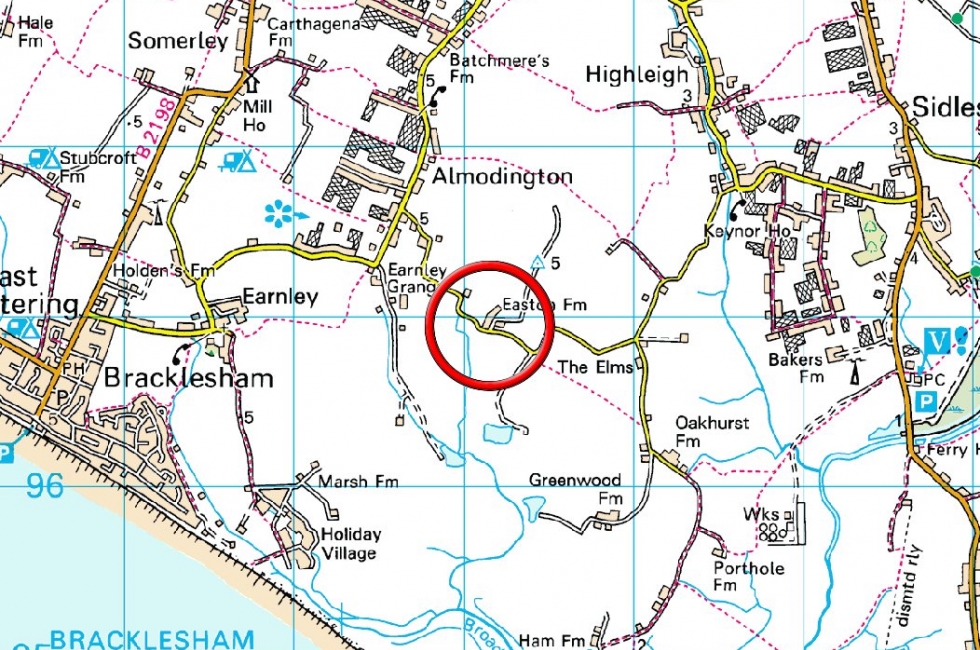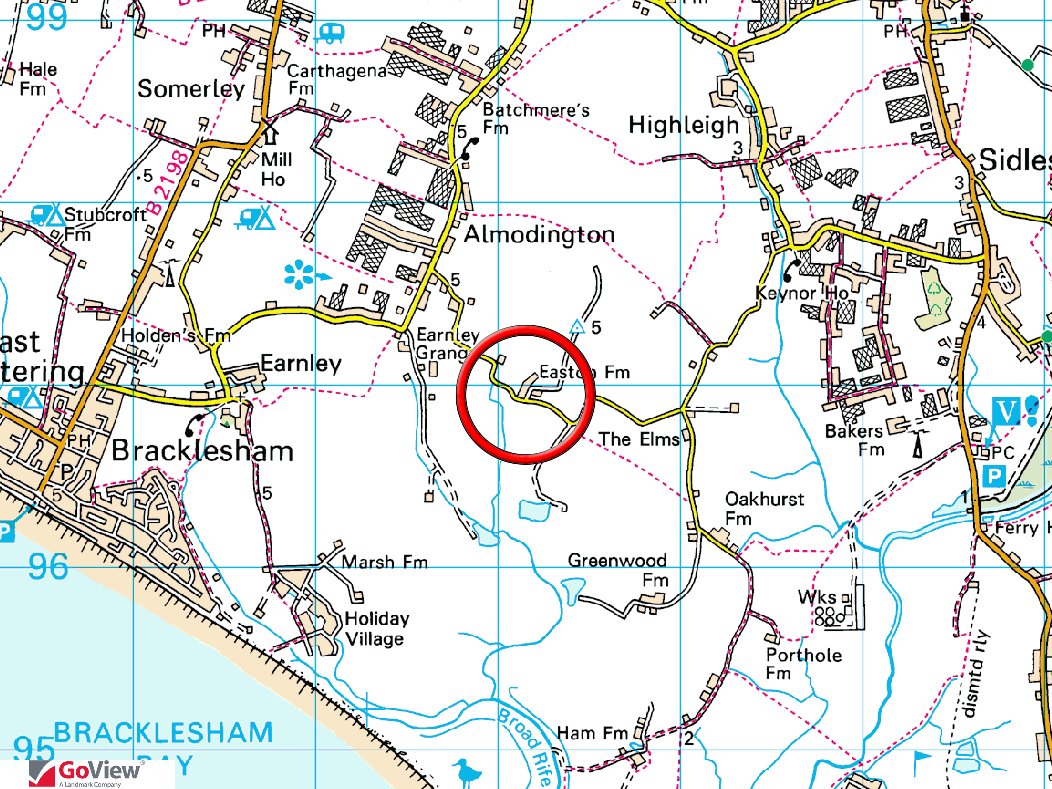Flagstone path and step leads through glazed double doors with side panels to:
DRAWING ROOM: 26'2 x 23'2 (7.98m x 7.06m) Heavily beamed and vaulted ceiling, wood strip floor, double doors to: Kitchen. Oak staircase to first floor.
KITCHEN/DINING ROOM: 21'9'' x 15'4''. (6.63m x 4.67m) Fitted with shaker style wall and base units with black granite work tops. Large 'Rangemaster' professional range with gas hob, twin electric cookers and extractor hood over, integrated dish washer and American style fridge/freezer with ice making facility. Built in microwave. Limestone paved floor, glazed double doors with matching side panel to outside.
UTILITY ROOM: 7'5 x 7'3 (2.26m x 2.21m) Inset stainless steel sink in base cupboard unit with wall cupboard unit housing electrical trip switches. 'Worcester' gas fired boiler for domestic hot water and central heating. Plumbing for automatic washing machine. Door into walk in cupboard with hot tank.
CLOAKROOM: Recessed wc and wash hand basin.
BEDROOM FOUR: 14'11'' x 9'5''. (4.55m x 2.87m) Walk in wardrobe cupboard. Distant views to The Downs.
EN-SUITE BATHROOM: Panelled bath with mains shower over. Glass shower screen. Wash hand basin and wc. Chrome ladder towel rail. Mini down lighters. Limestone tiled walls and floor.
GALLERIED LANDING
BEDROOM ONE: 16'0 x 11'4 (4.88m x 3.45m) Distant views to The Downs.
EN-SUITE SHOWER ROOM: Glass shower cubicle with mains shower. Wash hand basin and recessed wc. Chrome ladder towel rail. Mini down lighters. Limestone tiled walls and floor.
BEDROOM TWO: 16'6 x 10'7 (5.03m x 3.23m) Distant views to The Downs.
EN-SUITE SHOWER ROOM: Glass shower cubicle with mains shower. Wash hand basin and recessed wc. Chrome ladder towel rail. Mini down lighters. Limestone tiled walls and floor.
BEDROOM THREE: 15'3 x 10'3 (4.65m x 3.12m) Distant views to The Downs.
EN-SUITE SHOWER ROOM: Glass shower cubicle with mains shower. Wash hand basin and recessed wc. Chrome ladder towel rail. Mini down lighters. Limestone tiled walls and floor.
OUTSIDE: Gravel drive approach with additional parking. Lawned gardens with flag stone paths and enclosed flower beds. Fenced area housing propane gas tank and very useful outside storage area.
DETACHED DOUBLE GARAGE: 19'4 x 19'2 (5.89m x 5.84m) Two pairs of double doors. Light and power points.
SERVICES: Self regulating communal sewage system that does not require emptying. Mains electricity.
VIEWING: By appointment with this office.

