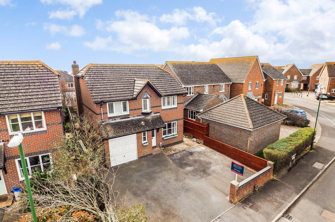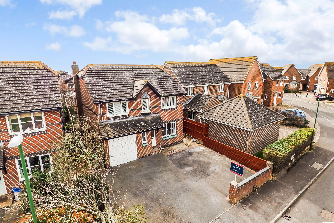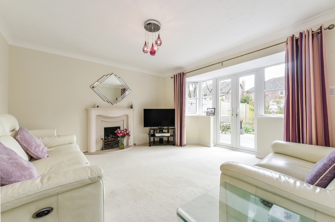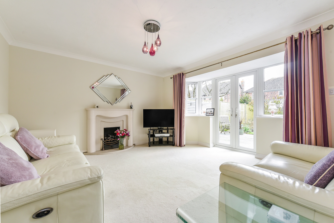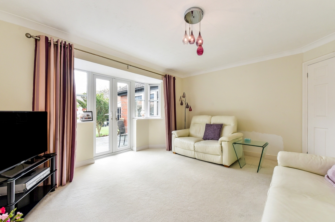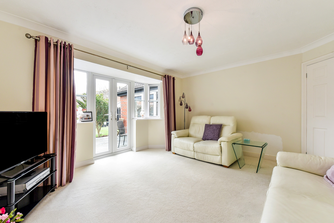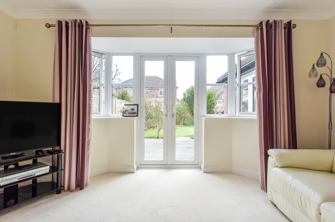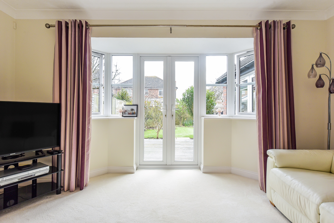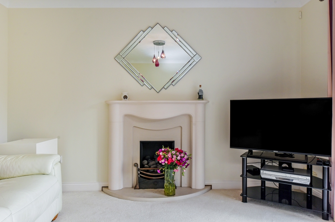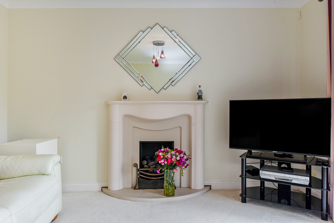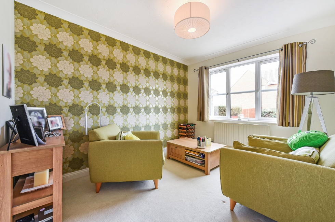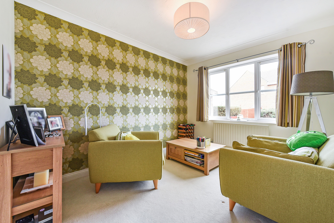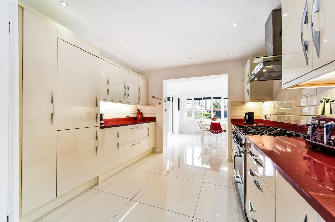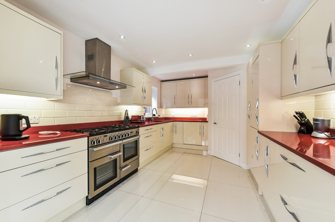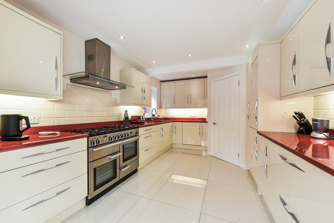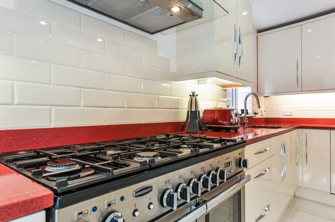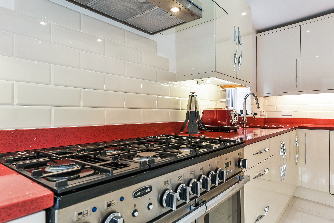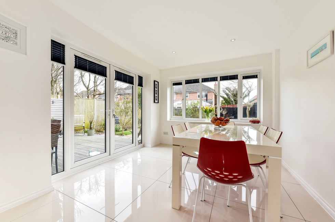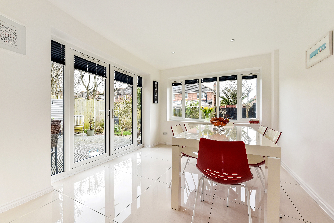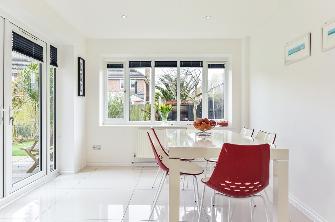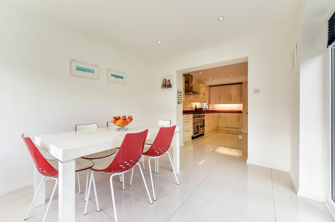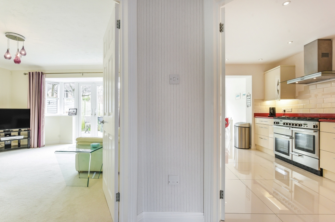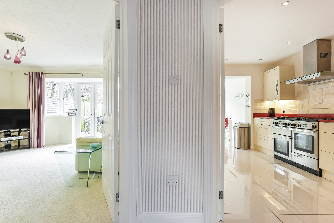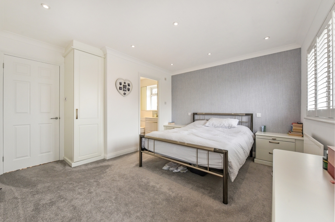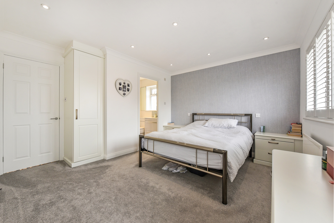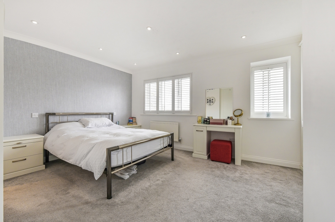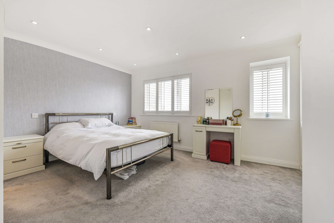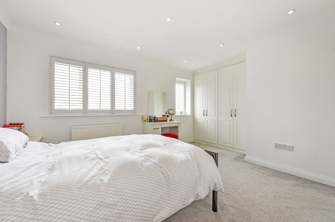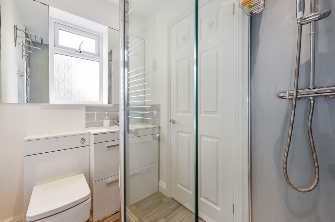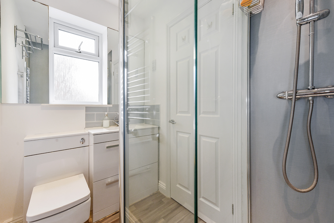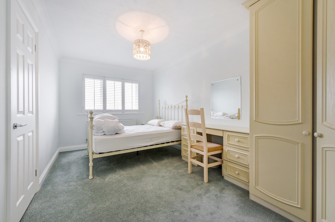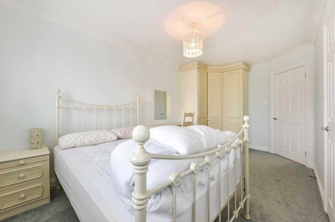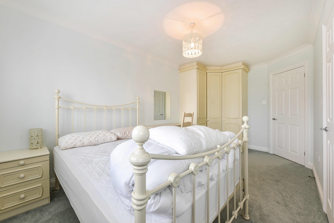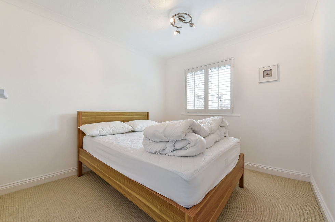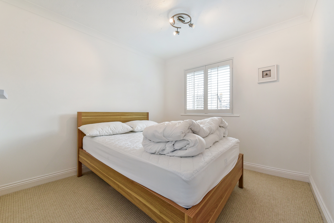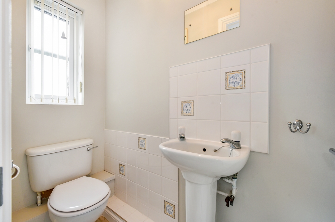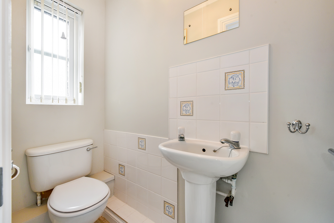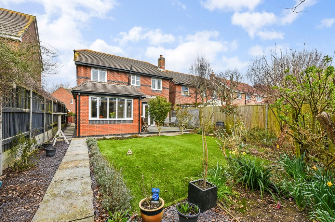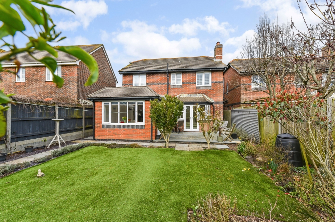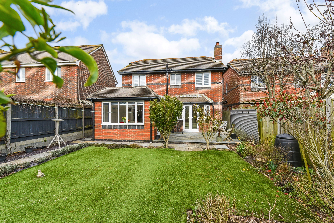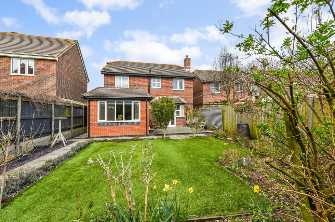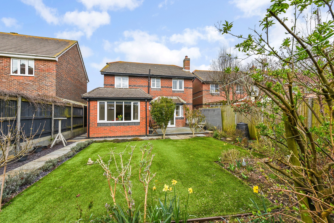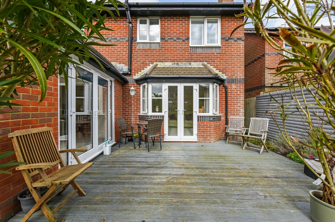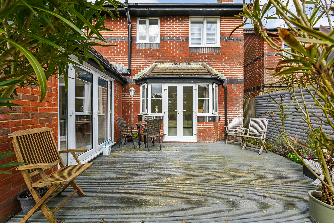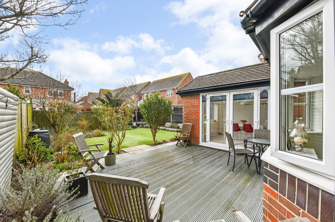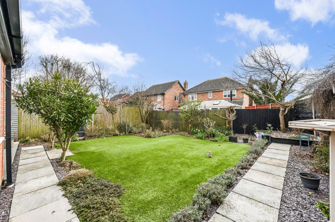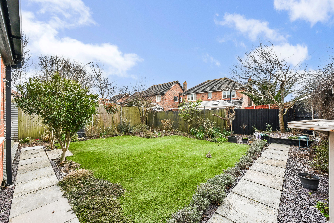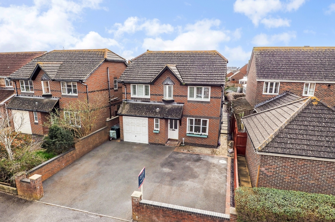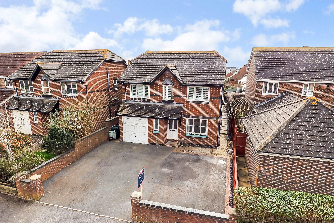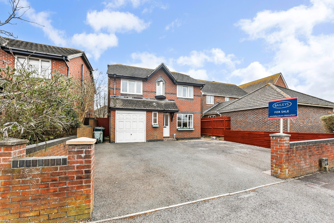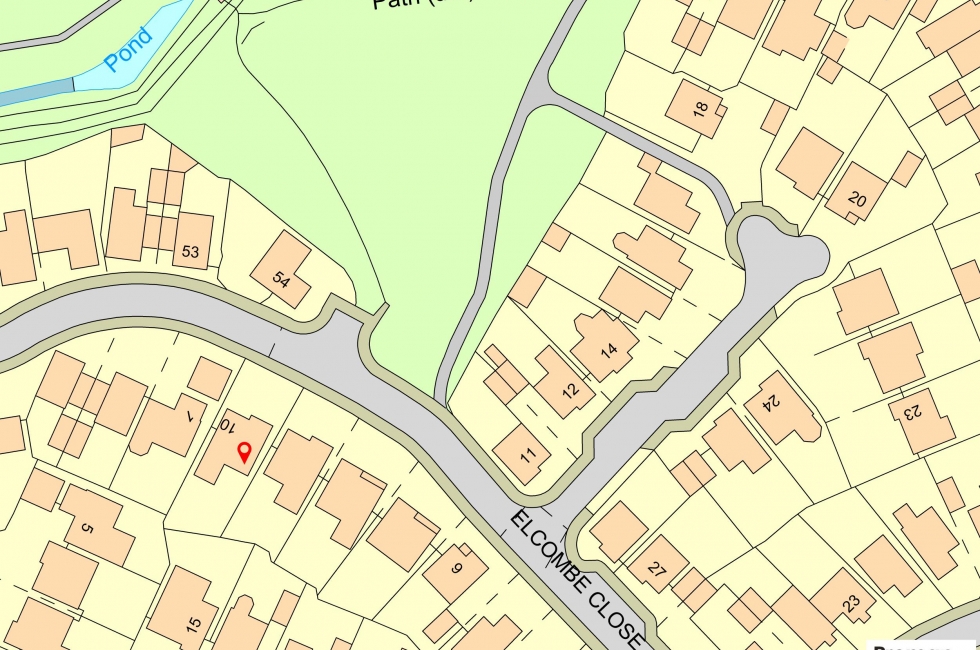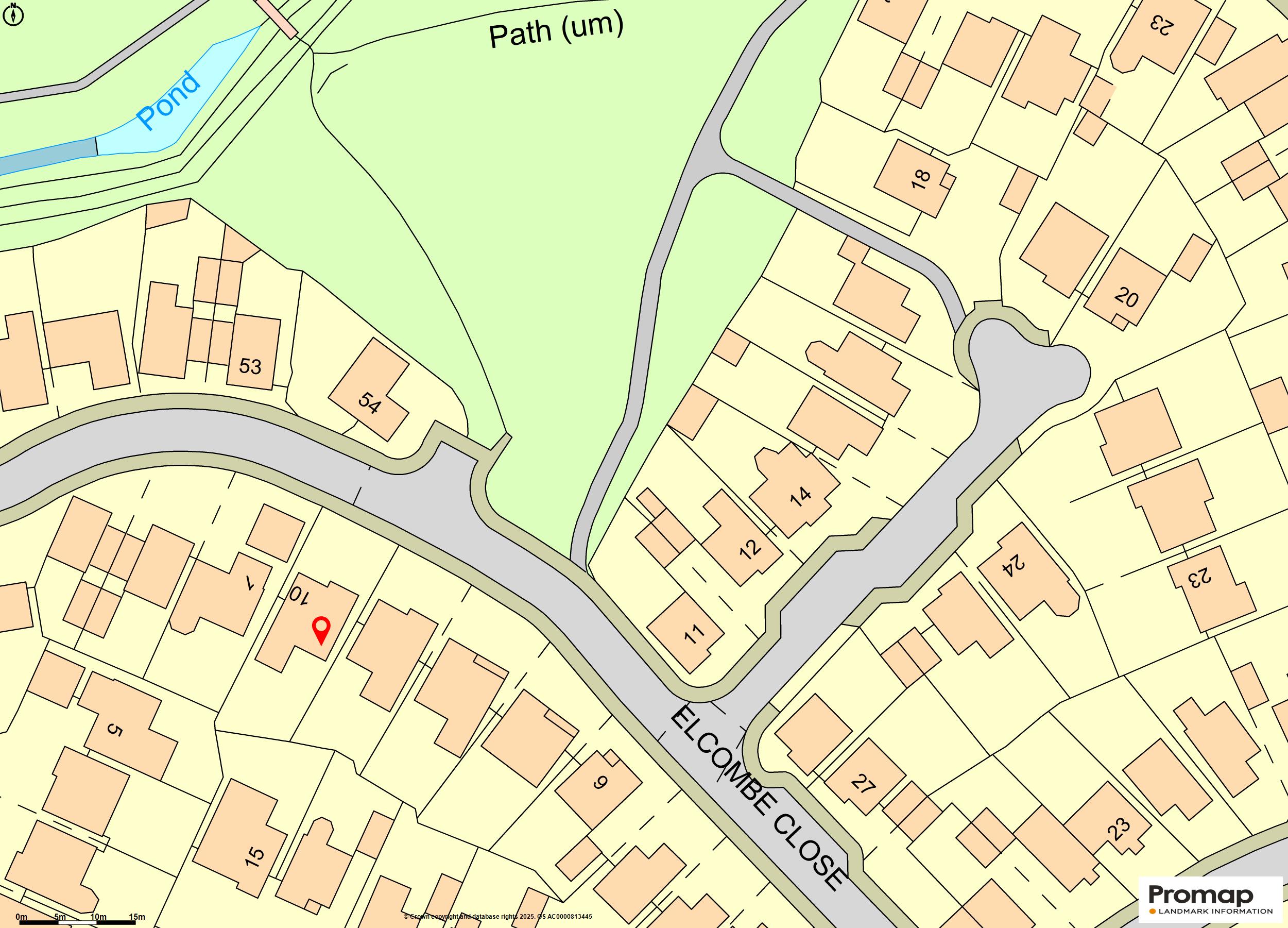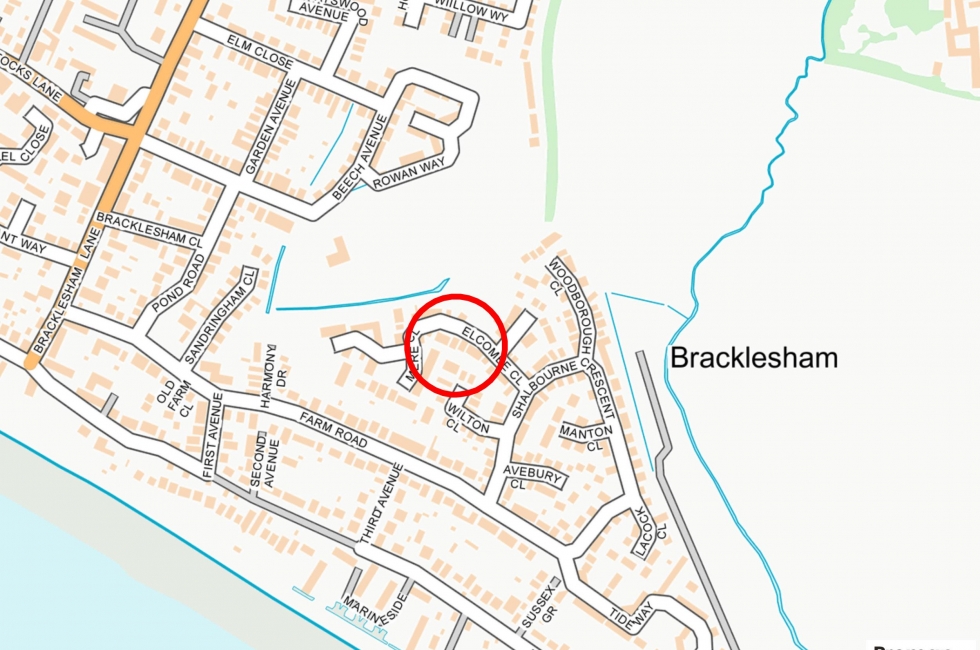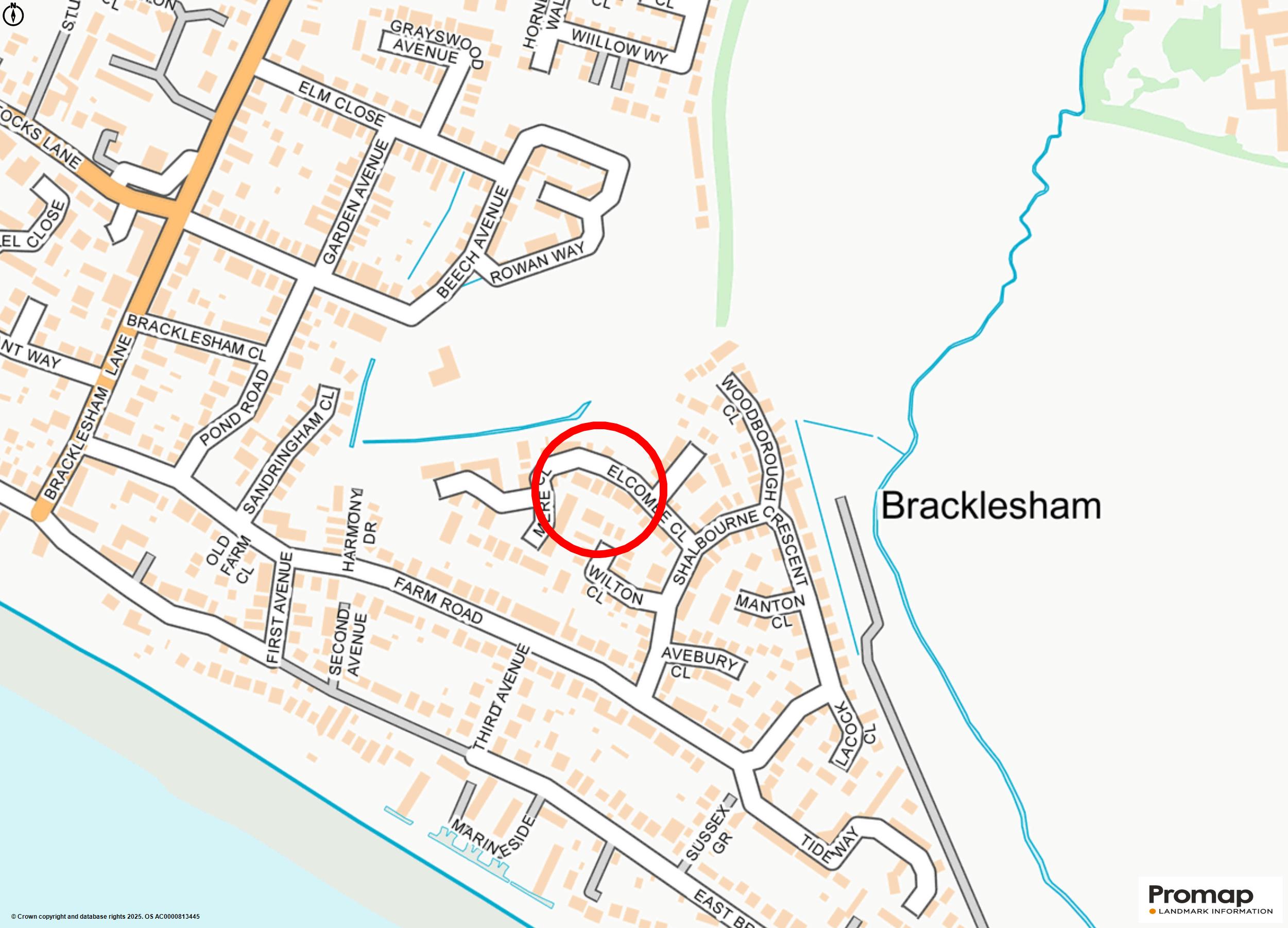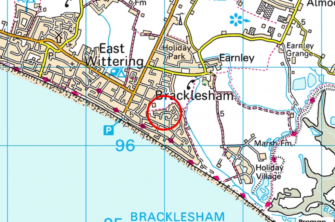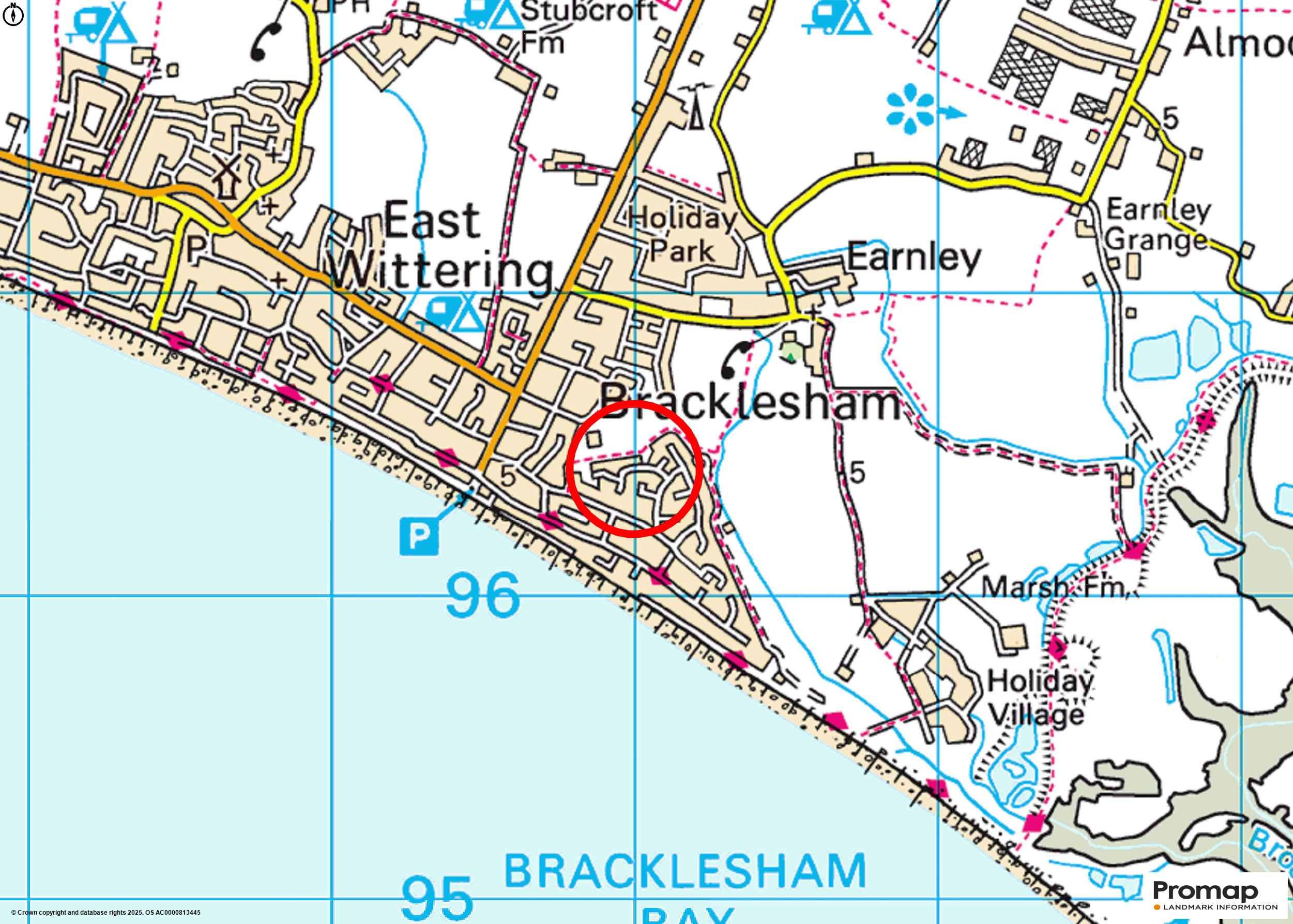Entrance Hall: Radiator with cover. Stairs to first floor with cupboard under. Access into Office/Utility Room.
Office/Utility Room: Formerly part of the integral garage, now used as a study. Plumbing for washing machine.
Cloakroom: Low level w.c and wash hand basin. Radiator.
Dining Room: (N)
Sitting Room: (S) Feature coal 'Real Flame' effect gas fire in stone surround and stone hearth. Door leading into the south facing garden.
Kitchen: (S and W) Comprehensive range of gloss finish, cream coloured wall and floor units with feature red quartz work tops and under pelmet lights. There is an inset 1/1.5 bowl sink, 'Rangemaster' 6 ring gas hob with double and grill with cooker hood over. Integrated dish washer and integrated fridge/freezer. Ceramic tiled flooring.
Breakfast Room: (S and E) A lovely bright room with cream, ceramic tiled flooring. Radiator. Ceiling downlighters. Double doors leading out to a deck area and garden.
Landing: Access to loft area. Airing cupboard with hot tank and immersion heater.
Principal Bedroom: (N) Double fitted wardrobe cupboards with additional single fitted wardrobe. Fitted Plantation shutters to the window. Radiator.
En-suite Shower Room: Full width built in, fully tiled shower cubicle with glass screen/door and mains shower unit, vanity unit with storage drawers and w.c. Chrome ladder style heated towel rail. Shaver point. Downlighters.
Bedroom Two: (N) 'Hammonds' built in wardrobe cupboards with matching dresser. Additional built in storage cupboard. Radiator.Bedroom Three: (S Fitted Plantation shutters. Radiator.
Bedroom Three: (S)
Bedroom Four: (S) Fitted Plantation shutters. Radiator.
Family Bathroom: Fully tiled walls. 'P' shaped bath with mains shower, folding shower screen, vanity unit and w.c. Downlighters. Shaver point. Radiator.
Outside:
South facing rear garden with close boarded fencing to boundaries. Very low maintenance 'Astro' turf lawn with wooden deck area, shrub borders and paved path.
The front of the property has a large tarmac drive area with space for four vehicles.
The former Garage is now subdivided to provide a useful storage room with power and lighting and is accessed via an up and over door . The up and over door is unfortunately showing signs of rust due to the coastal atmosphere.
The owners have not replaced this as a new owner may prefer an alternative product made of wood or plastic.

