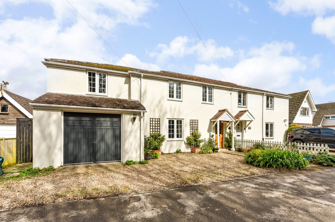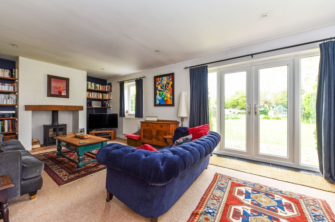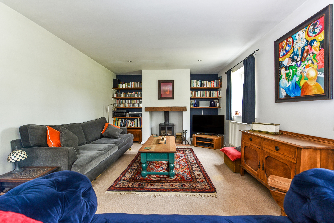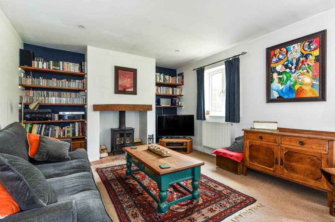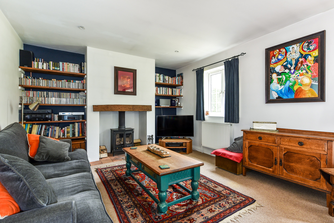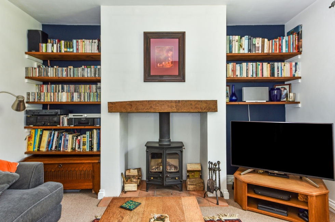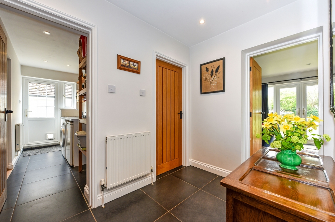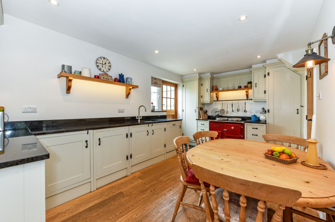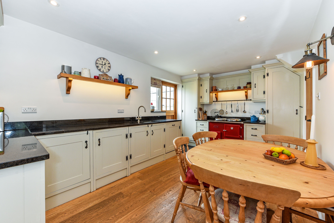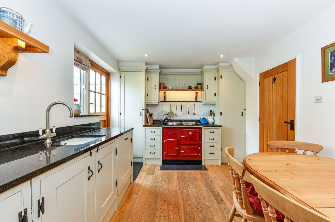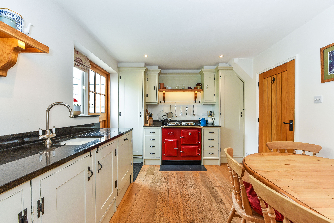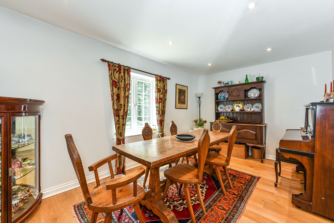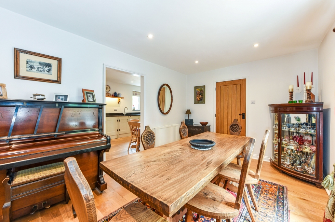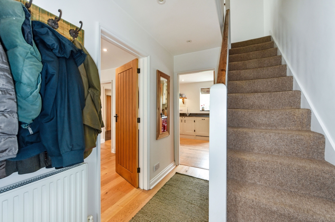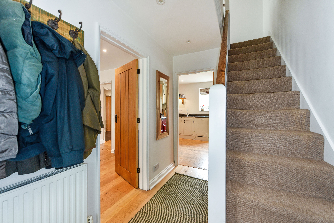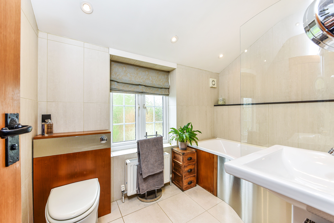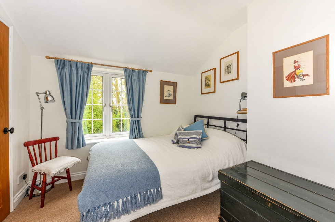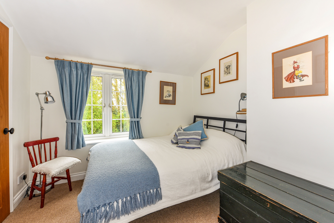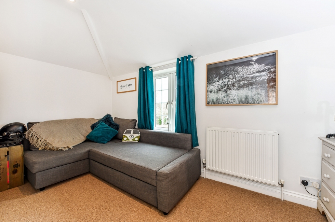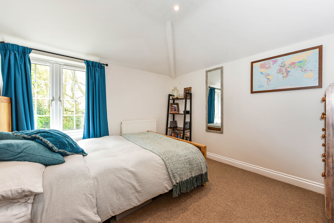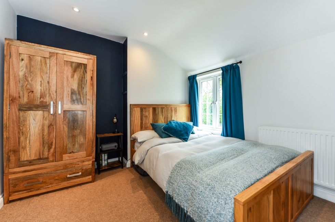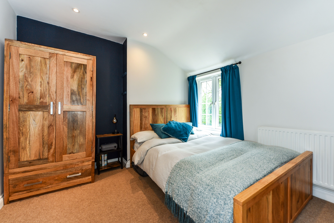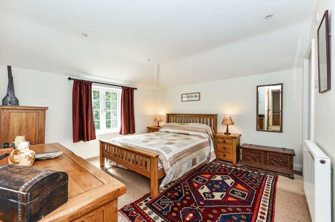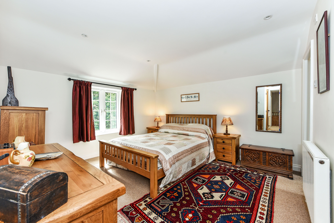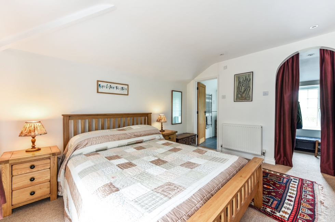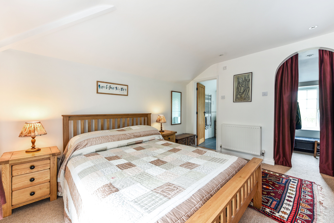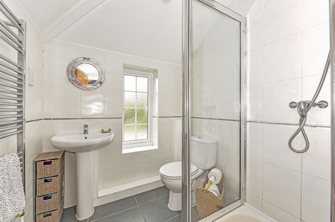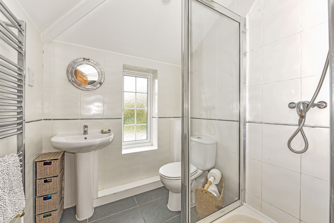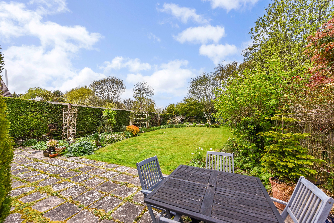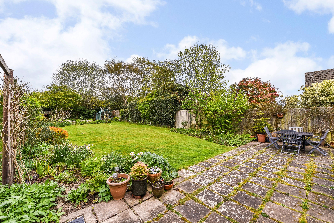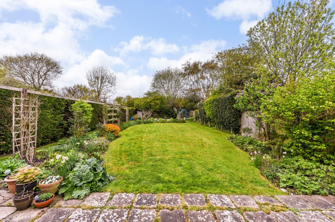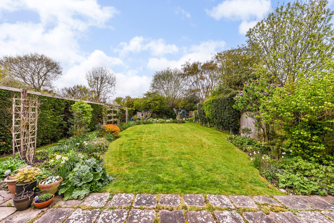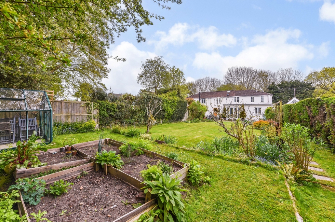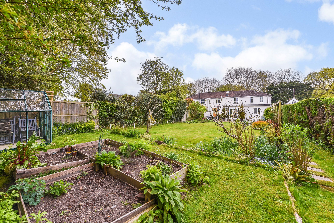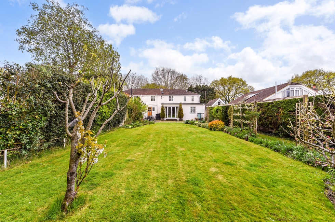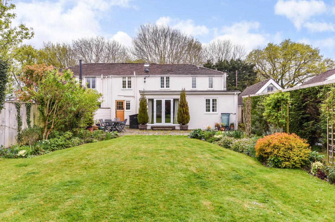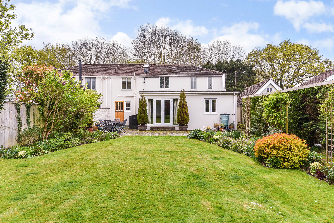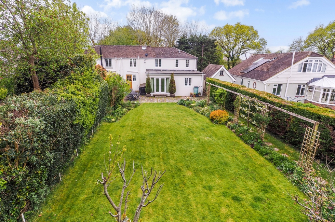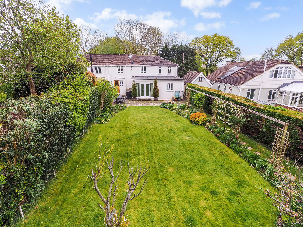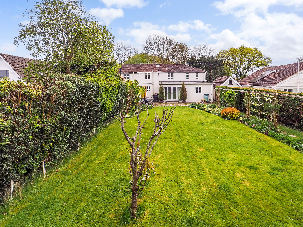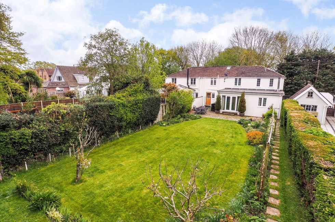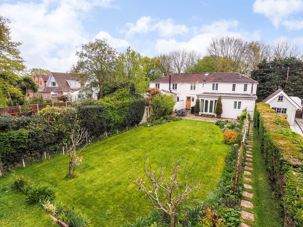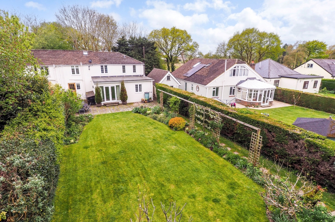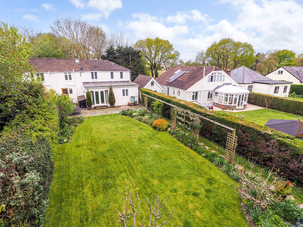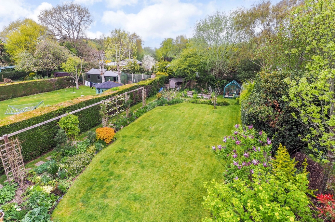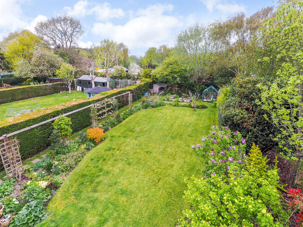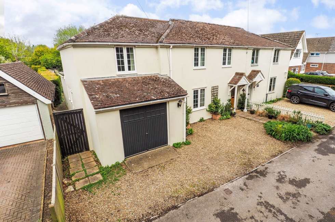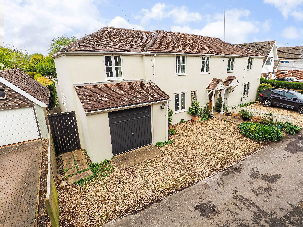Charming and Characterful, Creel Cottage is a fantastic blend of quaint countryside and modern living in a peaceful Cottage setting. The property was extensively renovated and extended in 2005 to provide a fantastic living arrangement over the two floors and now provides a generous 1515sqft of accommodation. The property has a lovely social layout between the kitchen/breakfast and dining room which would be a great space to host family and friends.
The two-storey extension has provided a spacious, first floor principal bedroom suite, a large single garage and a side entrance into a welcoming utility/boot room/cloak room. Furthermore, a rear extension has created a cosy living room with a feature, inset wood burner and French doors which open into the established rear garden. 3 further generously proportioned bedrooms can be found on the first floor along with a clean, modern family bathroom providing ample accommodation for a growing family.
The property sits on a 0.13-acre plot in a rural, private road on the edge of Birdham. Currently there is annual payment of £155 to the Alandale Road Residents Association for the upkeep and insurance of the private road.
Virtual viewing- https://my.matterport.com/show/?m=7EmvBM7jjrx
Entrance Hall: Stairs to the first floor with cloaks space under. Solid oak flooring.
Dining Room: Engineered oak flooring. Door into Kitchen.
Kitchen/Breakfast Room: Comprehensive range of wall and floor cupboard units with marble work surfaces with 1 1/2 bowl inset sink unit. Integrated dish washer, Gas Esse Range cooker, Stable door leading to the garden.
Inner Hall: Ceramic tiled floor.
Cloakroom: Wash hand basin and W.C. Cloaks area.
Utility Room: Inset sink unit with plumbing for washing machine and space for freezer. Wooden shelfs and storage. Door to the outside.
Living Room: Double aspect. Feature, inset wood burning stove with wooden fitted bookshelves either side. Double doors leading out to the garden.
First Floor landing: Velux window, radiator.
Principal Bedroom: King-size bed, space for an array of furniture, radiator and LED spotlights.
Dressing Room: Hanging space and fitted shelves.
En-Suite Shower Room: Shower cubicle with mains shower and folding glass doors. Wash hand basin and W.C. Chrome ladder style towel rail. Shaver point.
Bedroom Two: Double bed, space for wardrobes and chest of drawers, radiator and LED spotlights.
Bedroom Three: View over the rear garden, radiator, LED spotlights.
Bedroom Four: Built in wardrobe cupboard, radiator, LED spotlights.
Family Bathroom: Contemporary style with 'P' shaped shower bath with wooden/stainless steel panel and mains shower over. Wash hand basin and W.C. with recessed cistern. Neutral ceramic tiling to all walls and floor.
Outside: The gardens are a particular feature of the property extending significantly to the rear and are laid mainly to lawn with a vegetable section and aluminium framed green house. Paved path with topiary screen. Single integrated garage.
Viewings: By appointment with the office- 01243 672217

