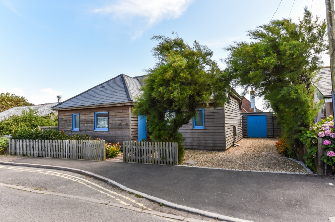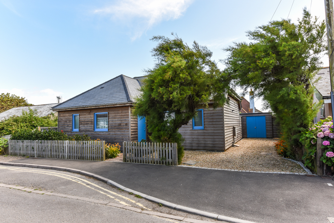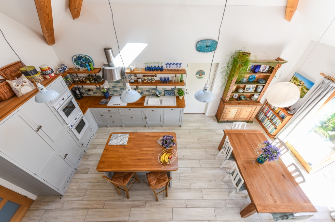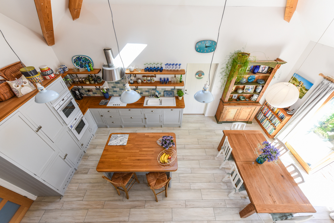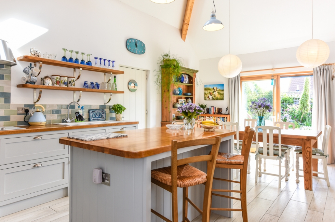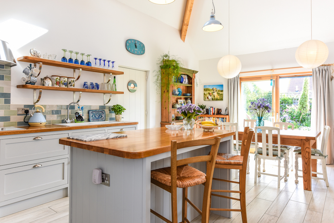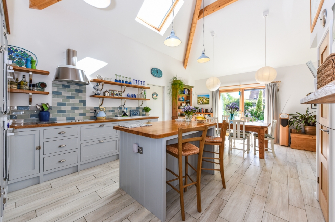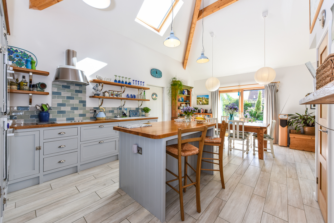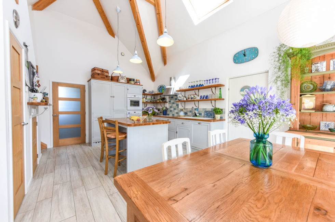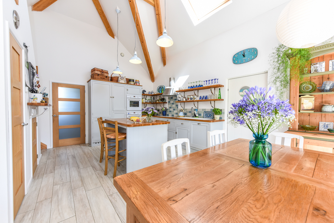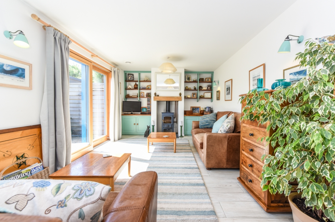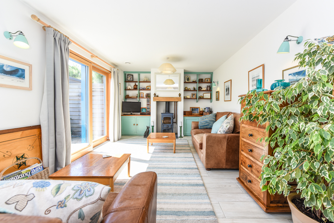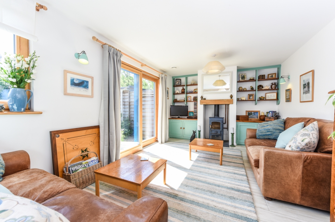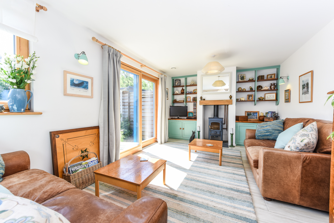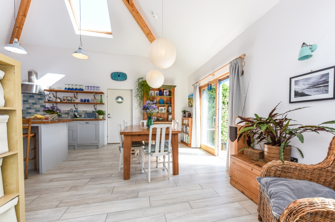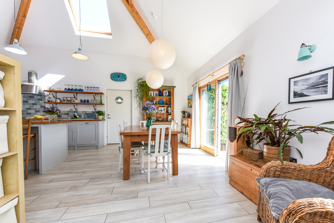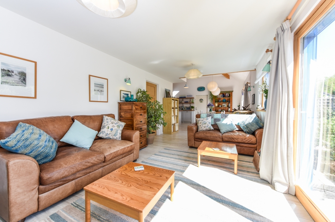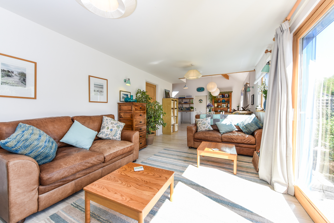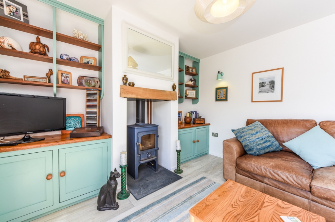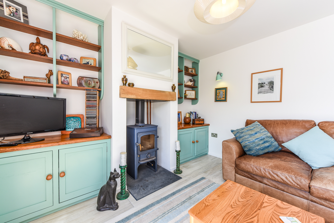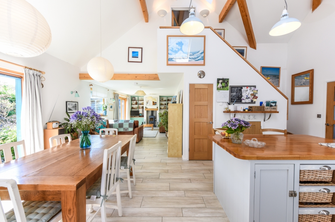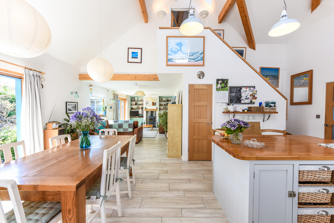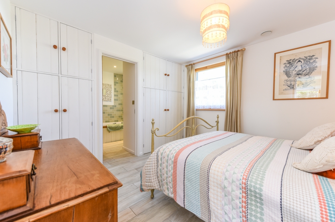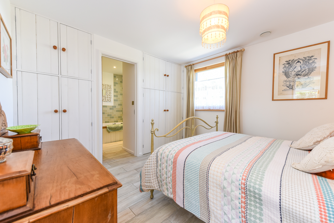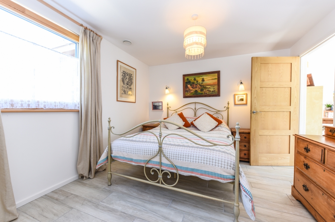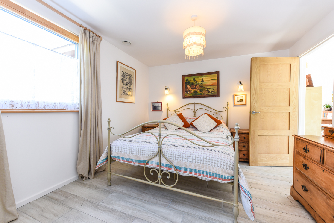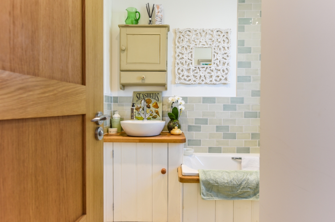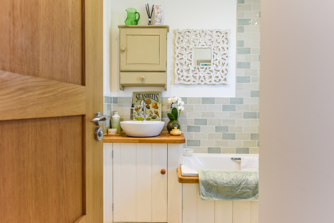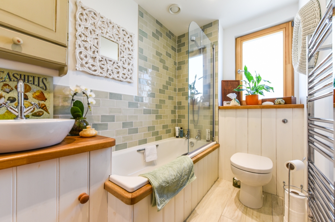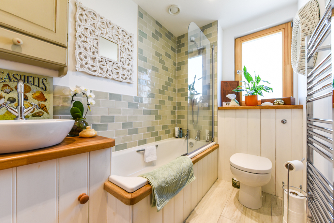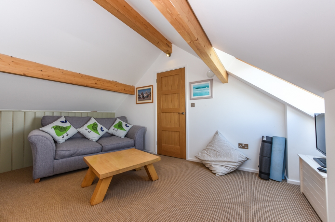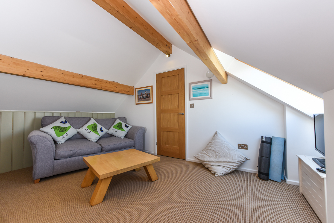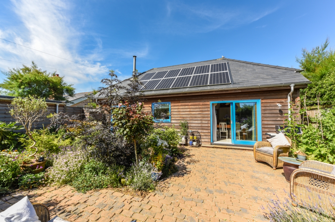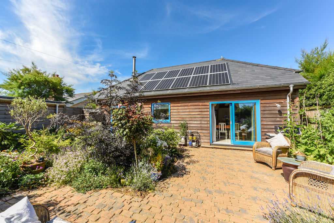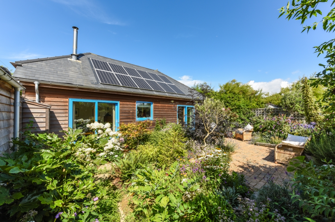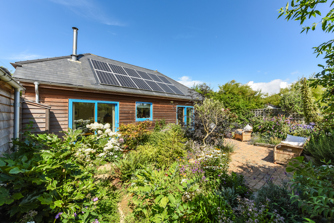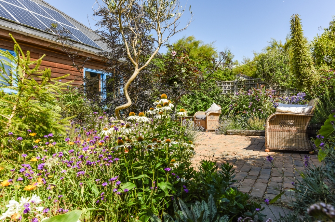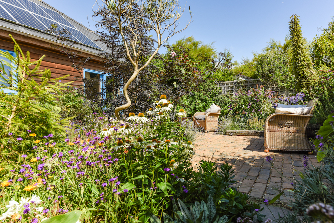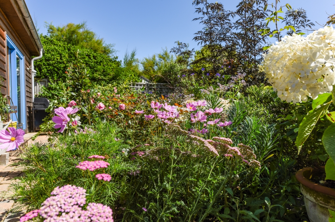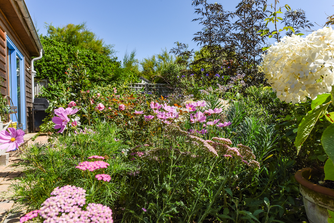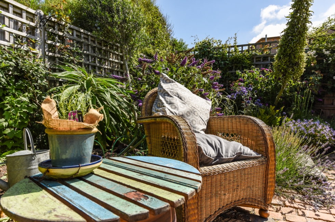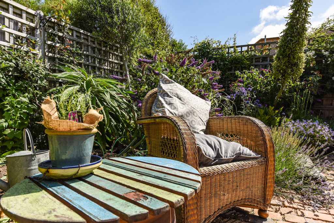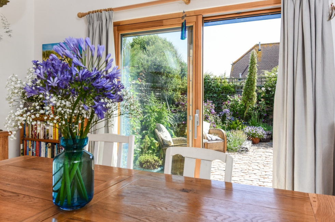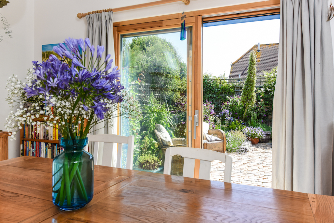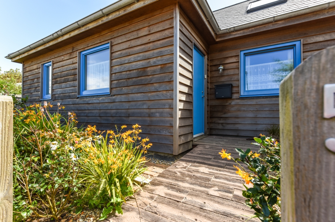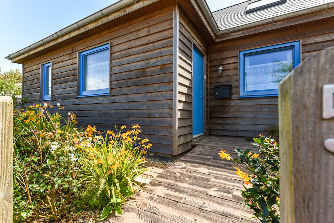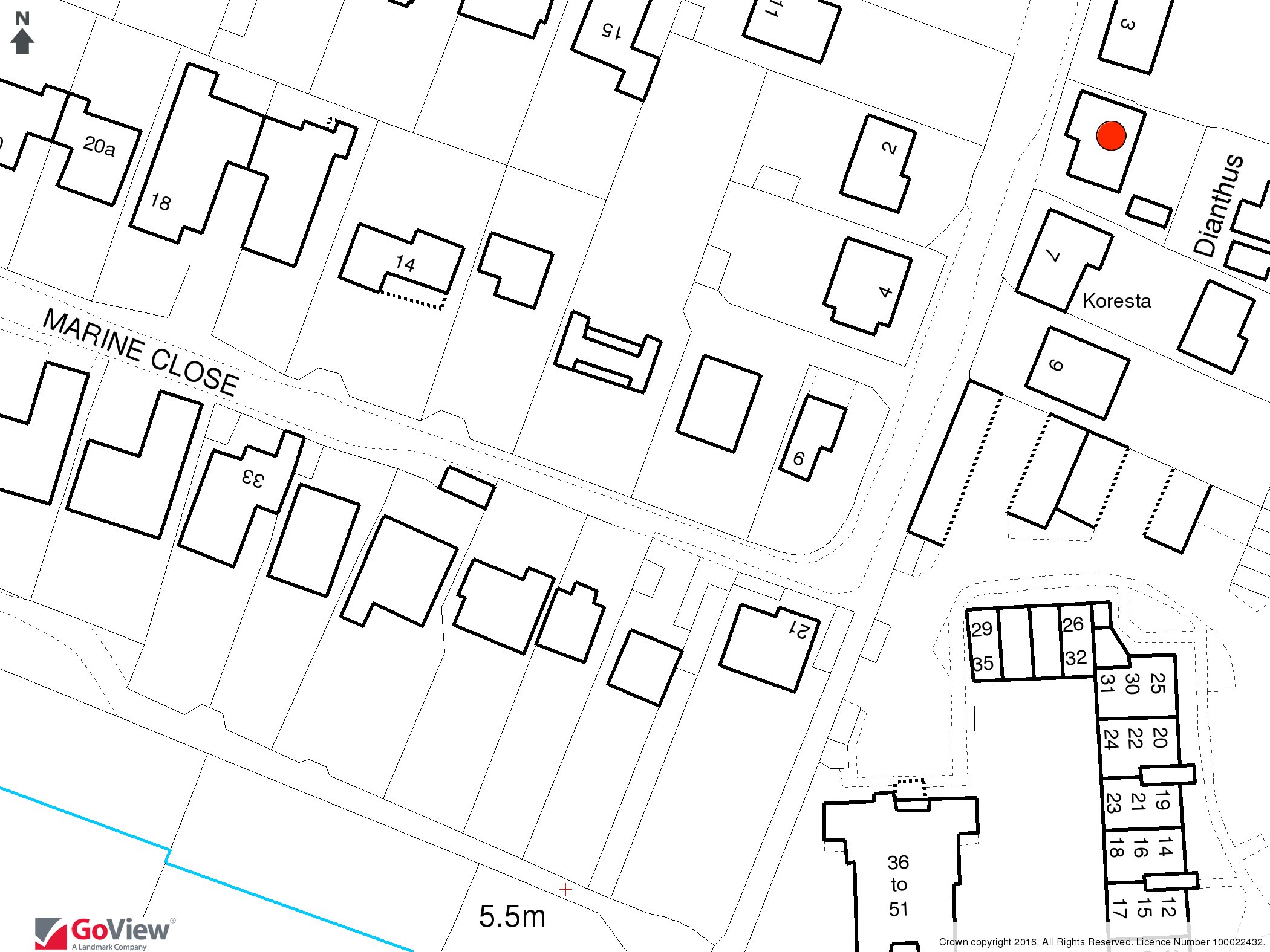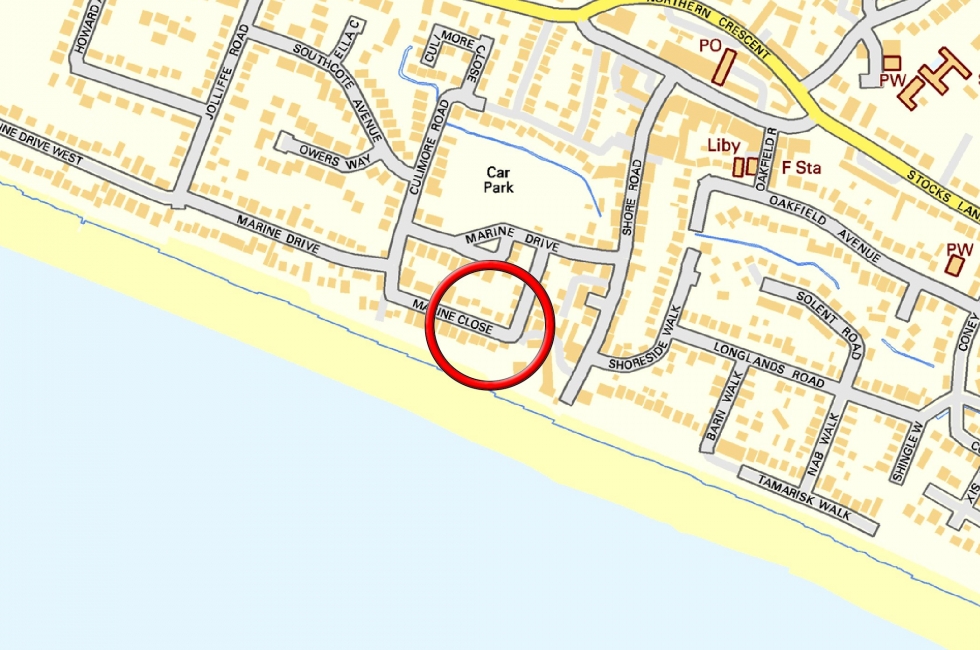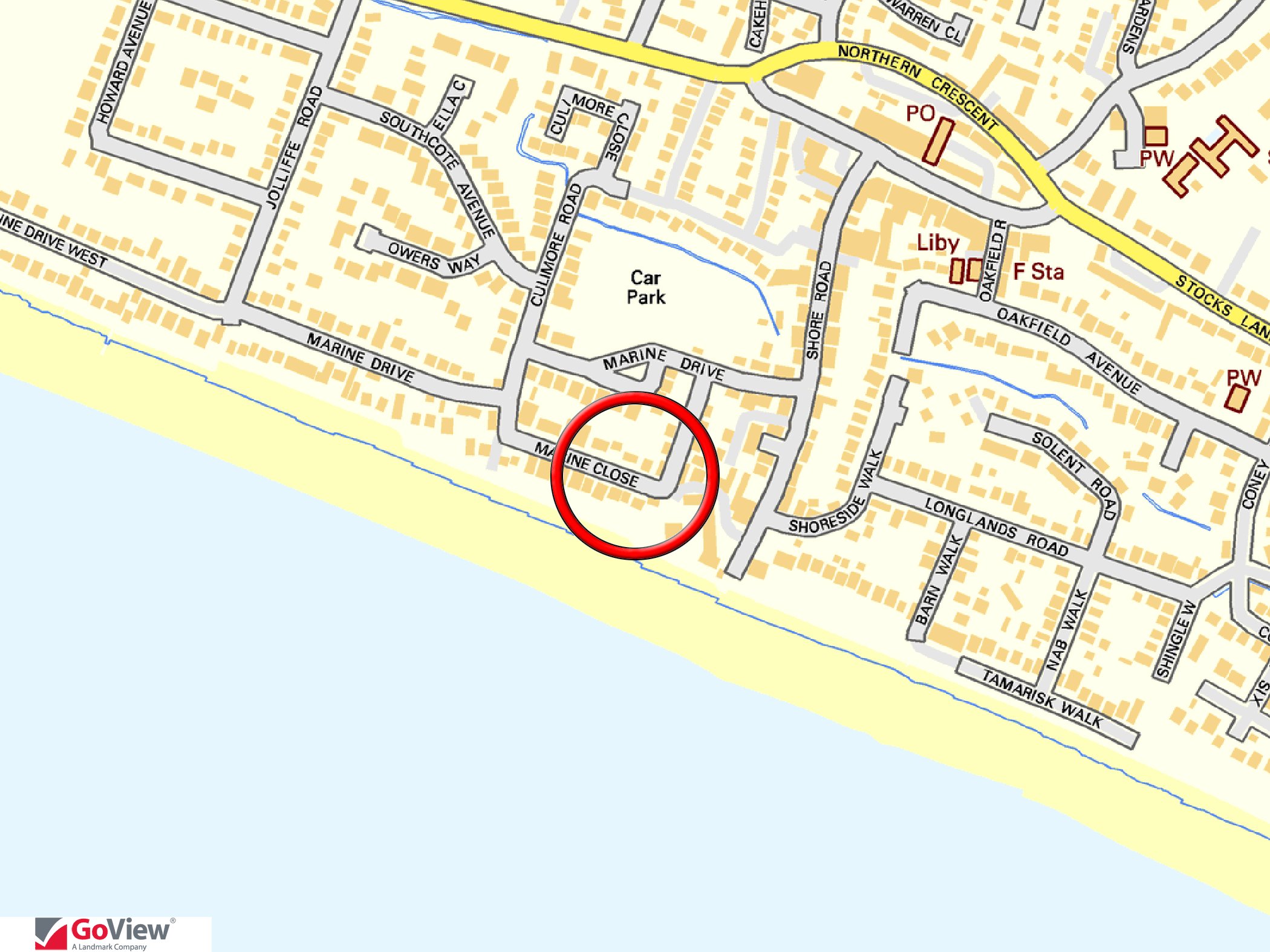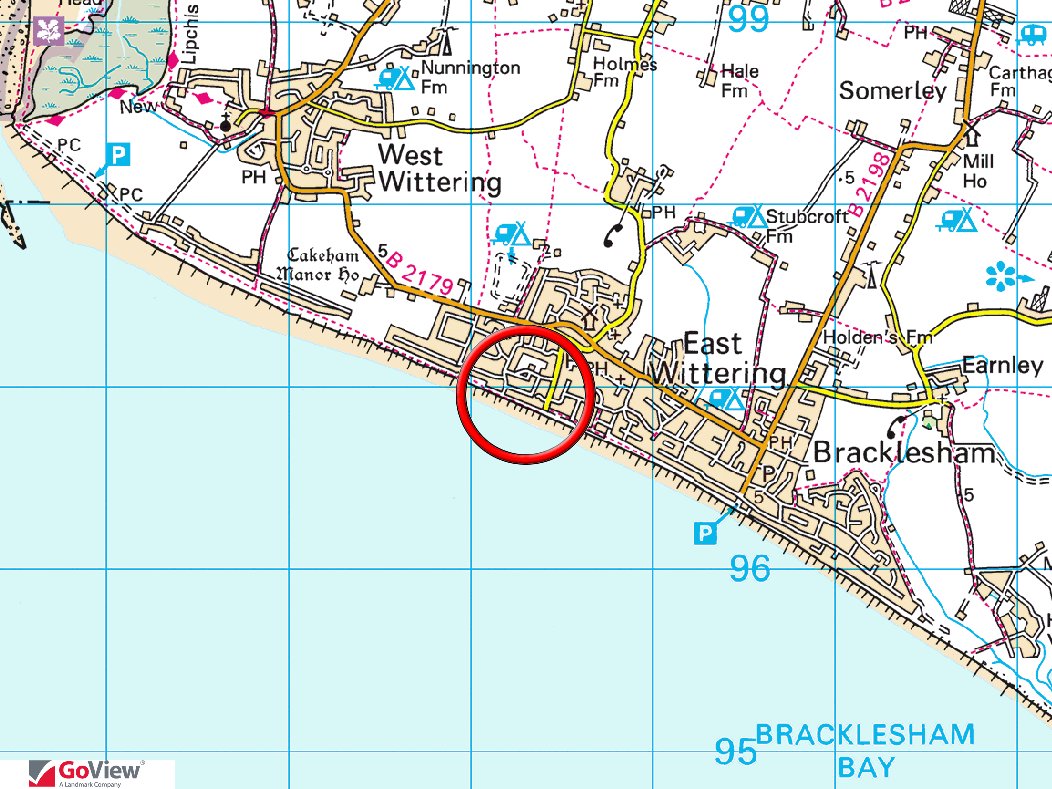ENTRANCE HALL: With vaulted ceiling area and cloaks hanging space. Doors to:
SHOWER/ CLOAK ROOM/UTILITY: Glazed and tiled shower cubicle with wash basin and wc. Space and plumbing for washing machine with shelves above.
FEATURE OPEN PLAN LIVING/DINING ROOM/KITCHEN: 36'4" x 21'8" (11.07m x 6.60m) An 'L' shaped room with vaulted ceiling area over the kitchen and dining room areas, with sliding doors to garden. The fitted kitchen comprises painted Shaker style floor and wall mounted units with solid wood strip worktops and inset sink with electric hob and extractor above, plus twin electric ovens and built in fridge/ freezer and space for dishwasher. Matching island unit with breakfast bar and further cupboards under. Sitting room area includes woodburner and sliding doors to garden. Stairs to the first floor with under stairs cupboard space and further shelved cupboard.
BEDROOM: 1 11'2" x 10'7" (3.40m x 3.23m) Walk through wall length built in wardrobe cupboards with door to en-suite bathroom.
EN-SUITE BATHROOM: Comprising a suite of panelled bath with shower over, wc and wash basin with cupboard under. Part tiled walls and electric heated towel rail. Linen cupboard housing gas fired boiler with cupboard storage over.
FIRST FLOOR BEDROOM TWO: 13'01" x 10'6" (3.99m x 3.20m) Accessed via stairs from ground floor to first floor. Sea glimpse from Velux window when open. Door to utility cupboard housing hot water cylinder and access to solar controls etc.
OUTSIDE:
GARAGE: 16'6" x 7'9" (5.03m x 2.36m) A single garage with power and light connected.
GARDENS: To the side of the property is a driveway area providing off road parking leading to the garage. There is a side pedestrian access leading to the enclosed rear courtyard
garden. The private and sheltered rear garden is very attractively landscaped with paved patio areas and well stocked flower borders.
Outside shower.
COUNCIL TAX: Band E.
EPC RATING: Band B.
VIEWING: Strictly by appointment with Baileys.

