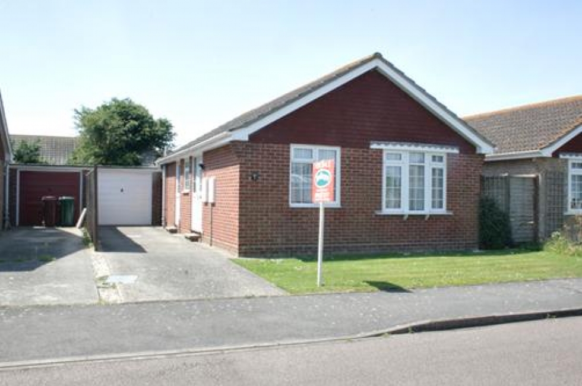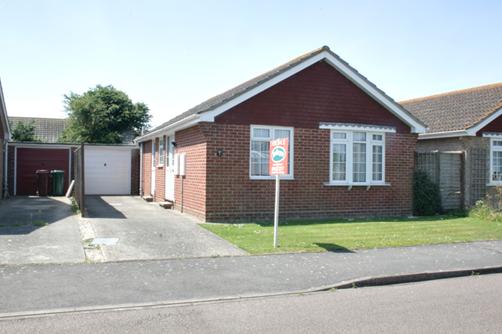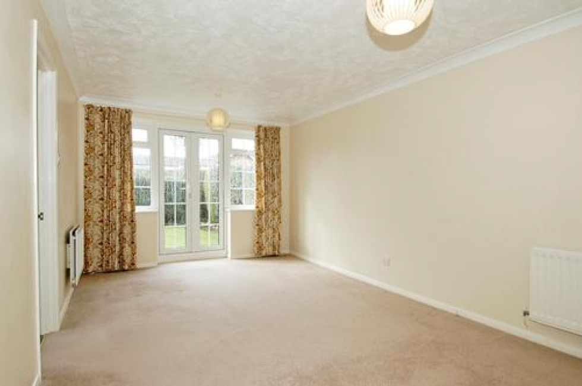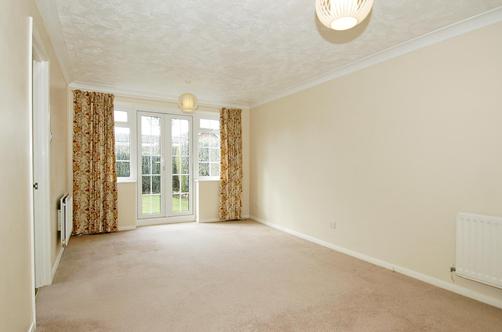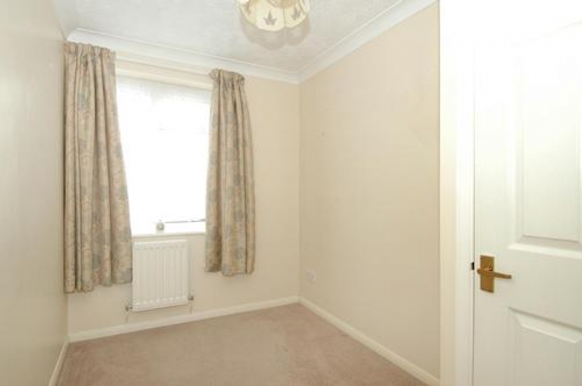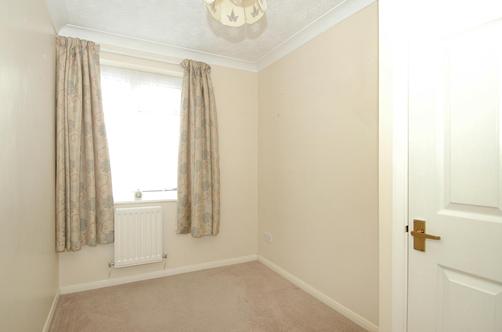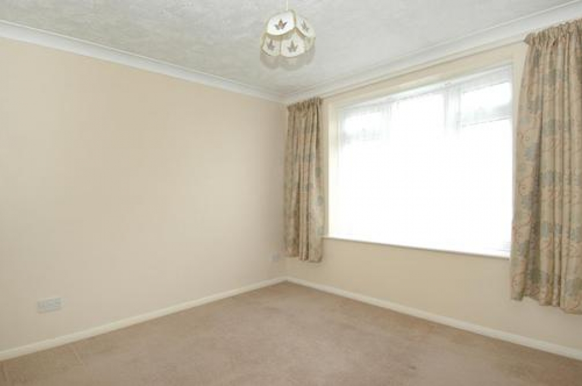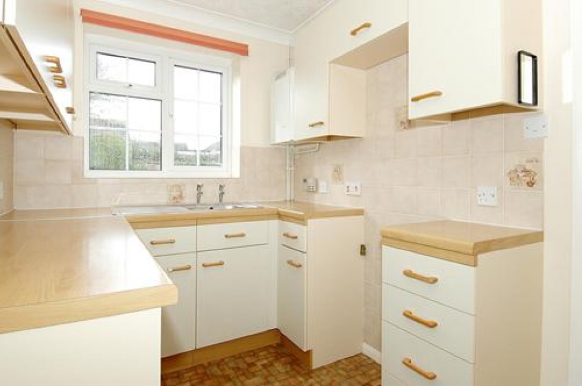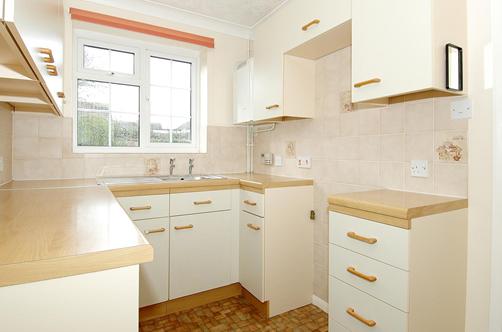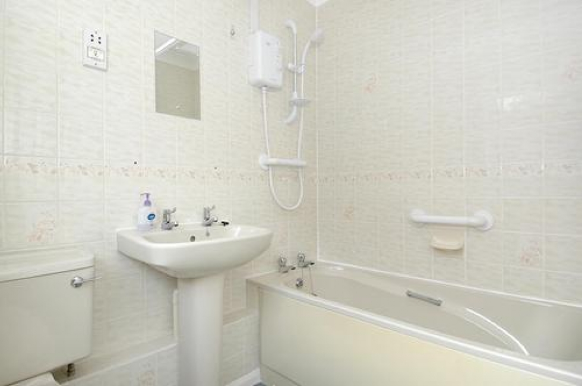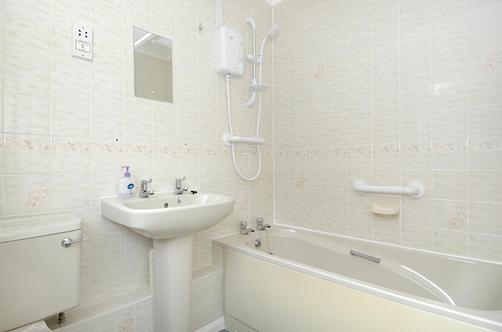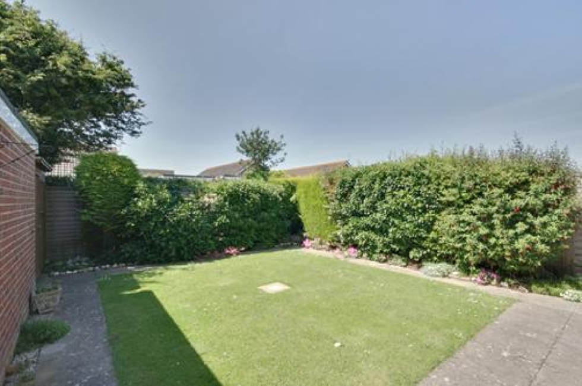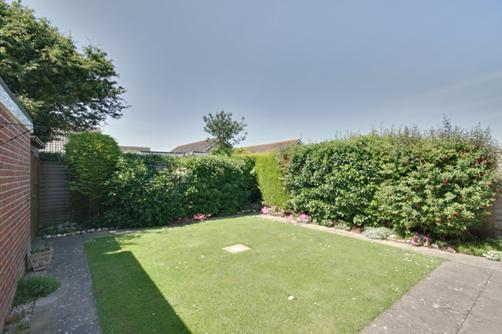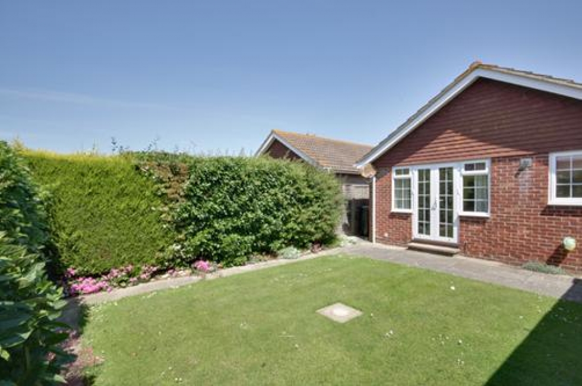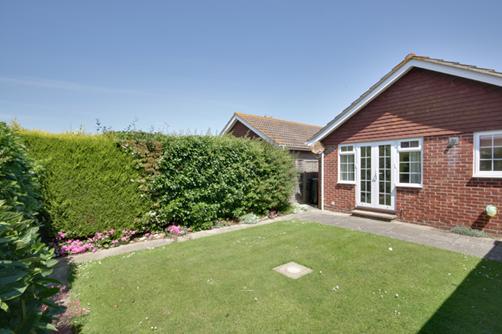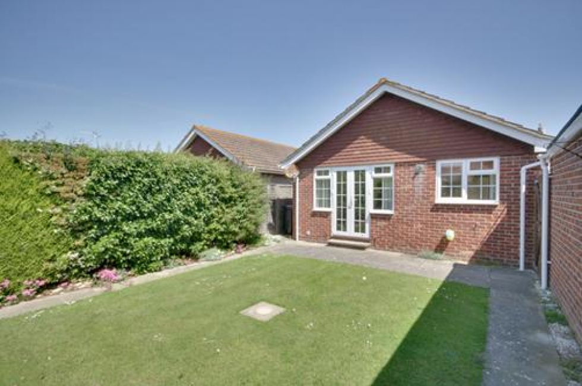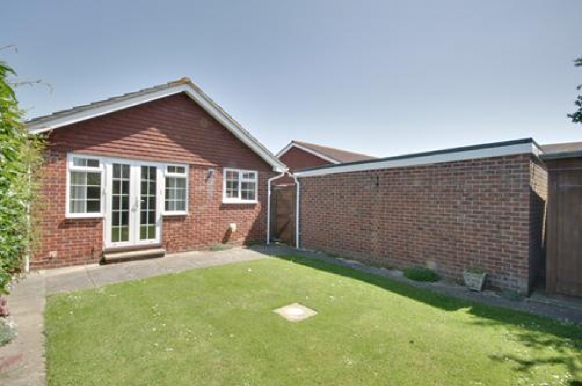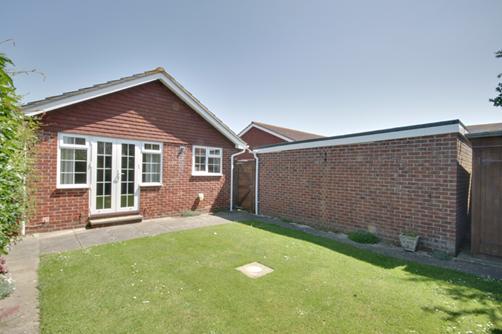ENTRANCE HALL: radiator, cloaks cupboard and Airing Cupboard off
SITTING/DINING ROOM: 17’6” x 11’0” (5.33m x 3.35m) (S)
Full height double glazed doors to garden, 2 radiators
KITCHEN: 9’5” x 6’9” (2.87m x 2.05m) (S)
Part tiled, range of matching wall cupboards and base units with work surfaces, inset single drainer stainless steel sink top, plumbing for automatic washing machine, space for cooker and fridge/freezer, wall mounted ‘Potterton suprima’ gas fired central heating boiler, door to driveway and garden, radiator.
BEDROOM ONE: 11’10” x 10’10” (3.60m x 3.30m) (N)
Built-in double wardrobe, radiator.
BEDROOM TWO: 10’0” max x 6’9” max (3.04m max x 2.05m max. (N)
Wardrobe cupboard, radiator
BATHROOM: fully tiled walls, panelled bath, ‘Triton T80 shower unit, pedestal hand basin, low level WC, radiator.
OUTSIDE:
There are gardens to the front and rear the former being open plan and laid to lawn. A long concrete driveway to the side of the bungalow provides additional parking and leads to a DETACHED GARAGE 17’2” x 8’6” (5.23m x 2.59) with up and over door power and lighting points.
The rear garden is south facing and enclosed, it includes a paved terrace and lawn with established borders. In addition there is a timber garden store.
SERVICES: All mains services are connected.
COUNCIL TAX BAND: ‘D’
VIEWING: By appointment with this office, please.

