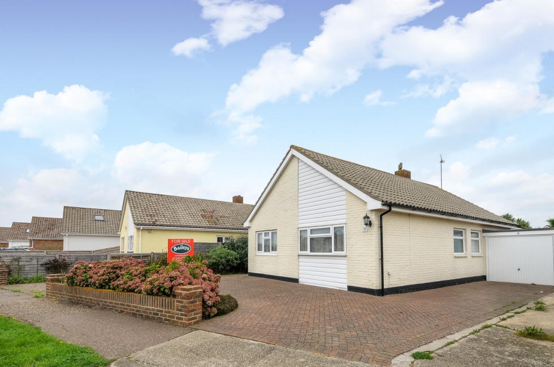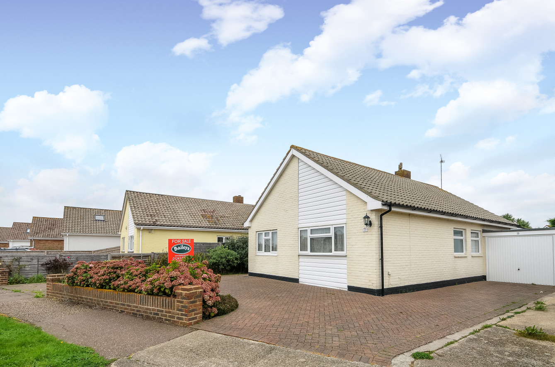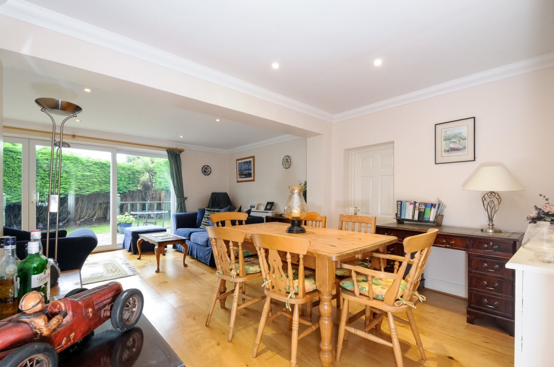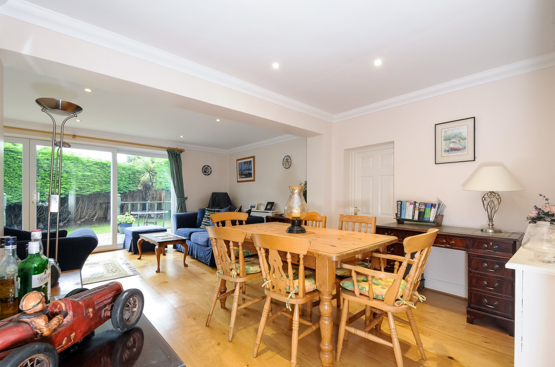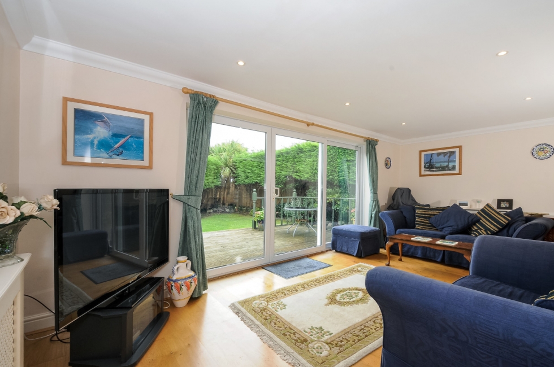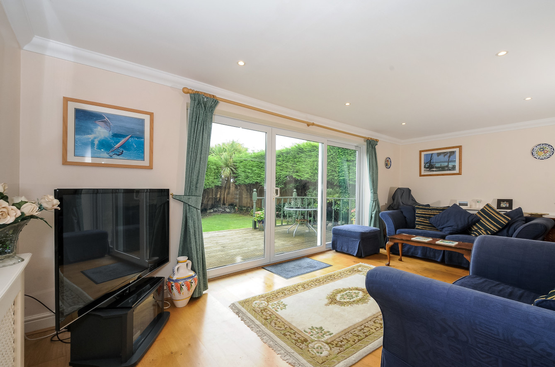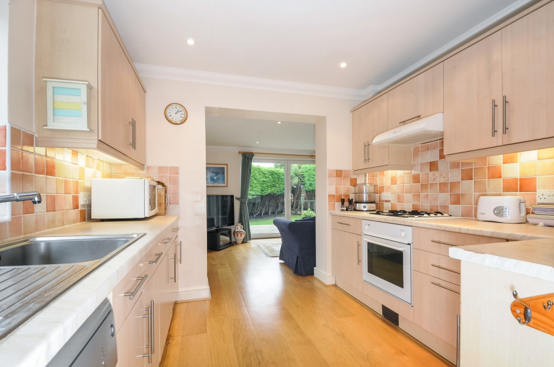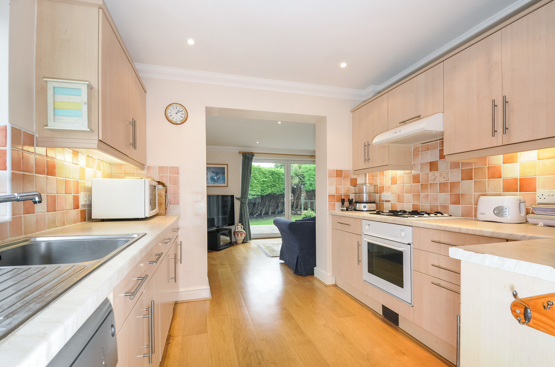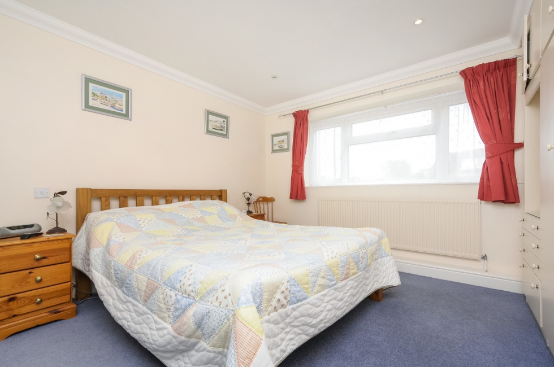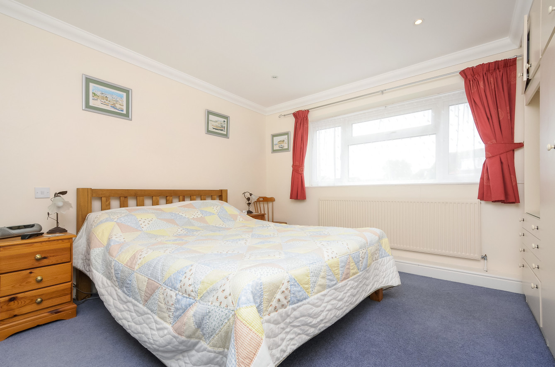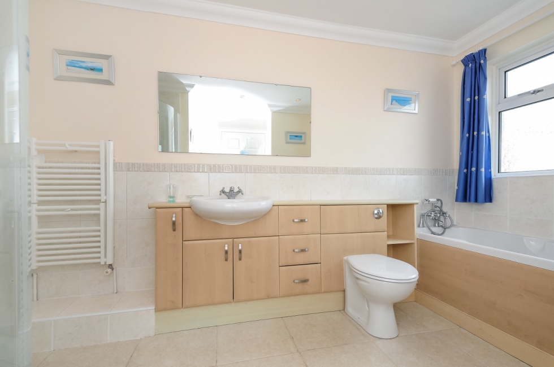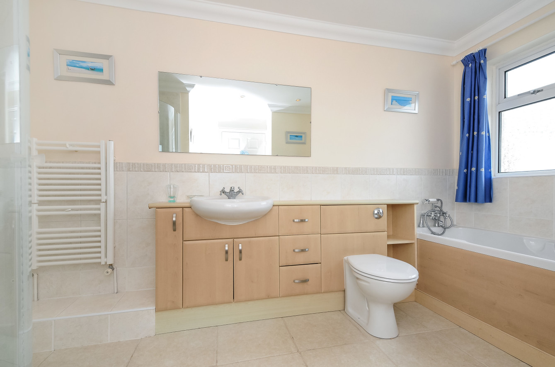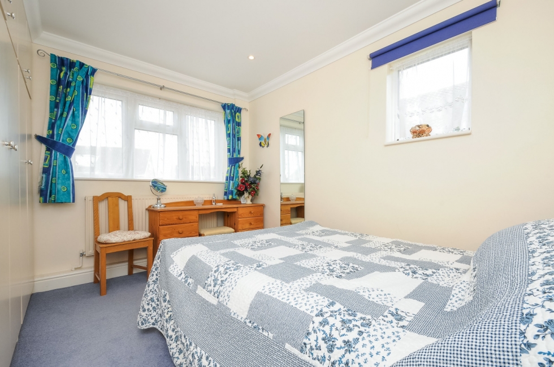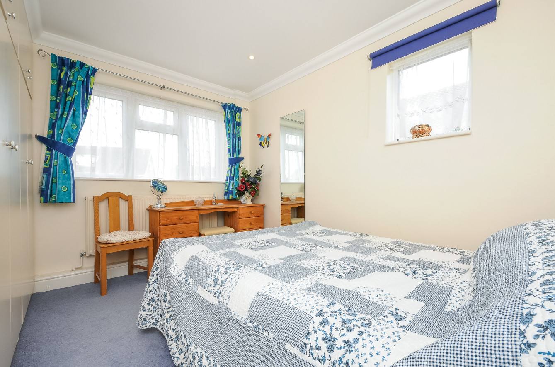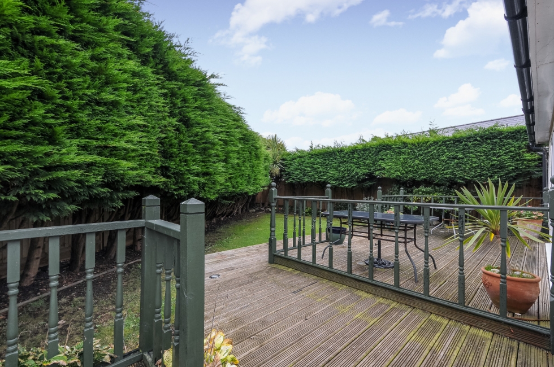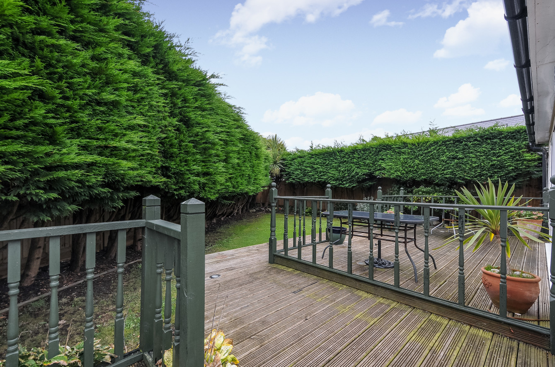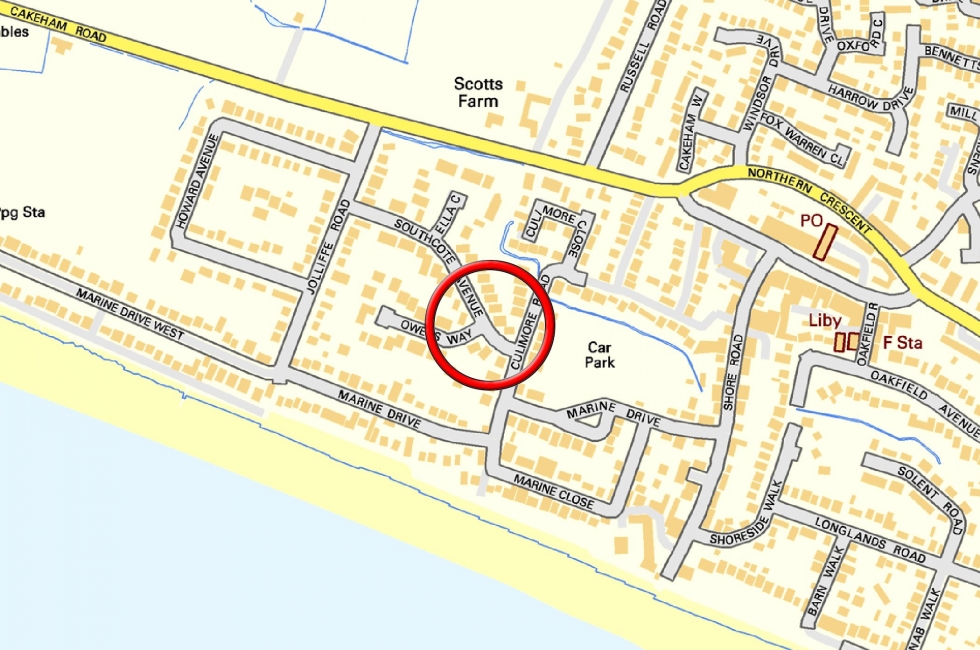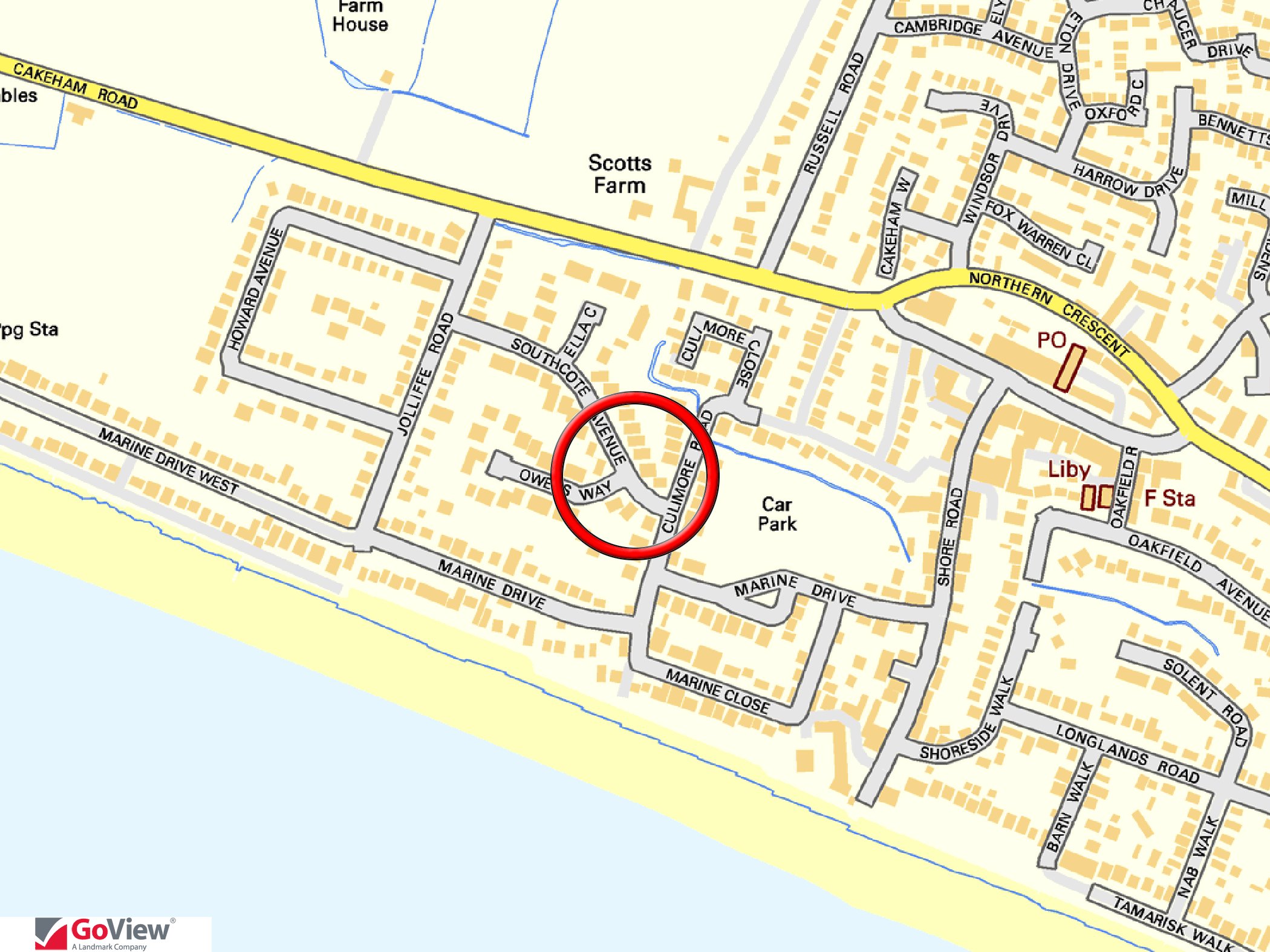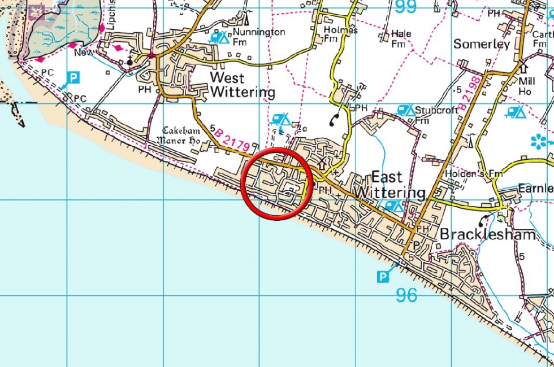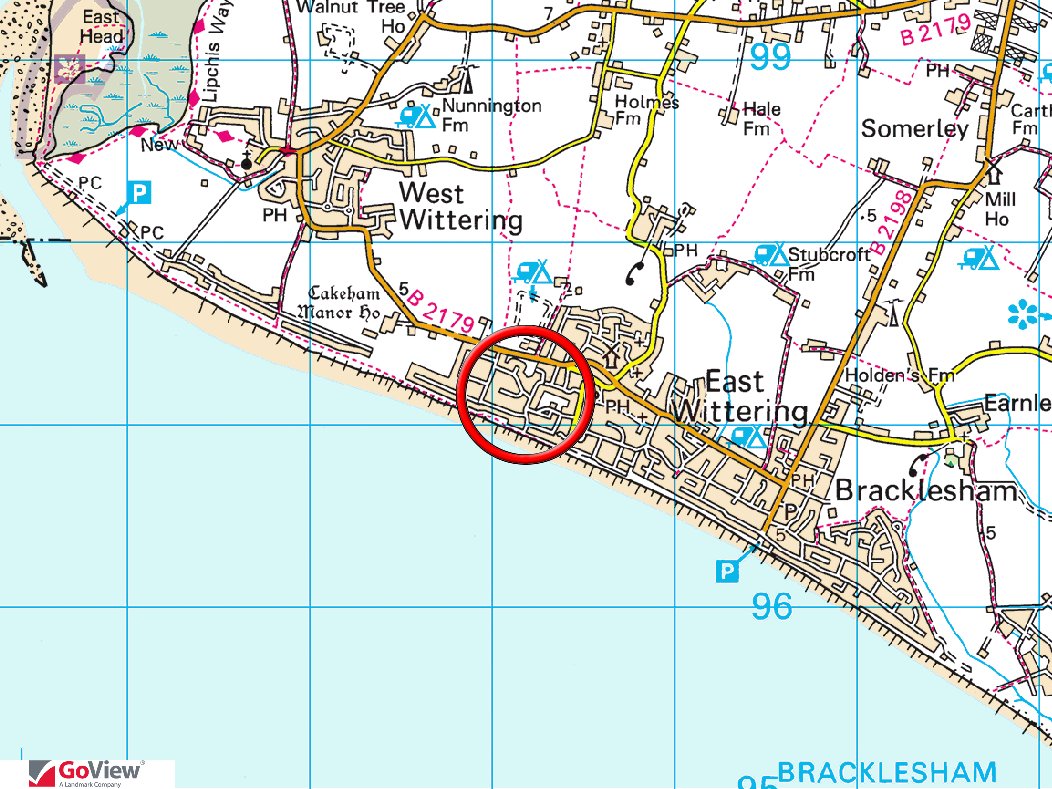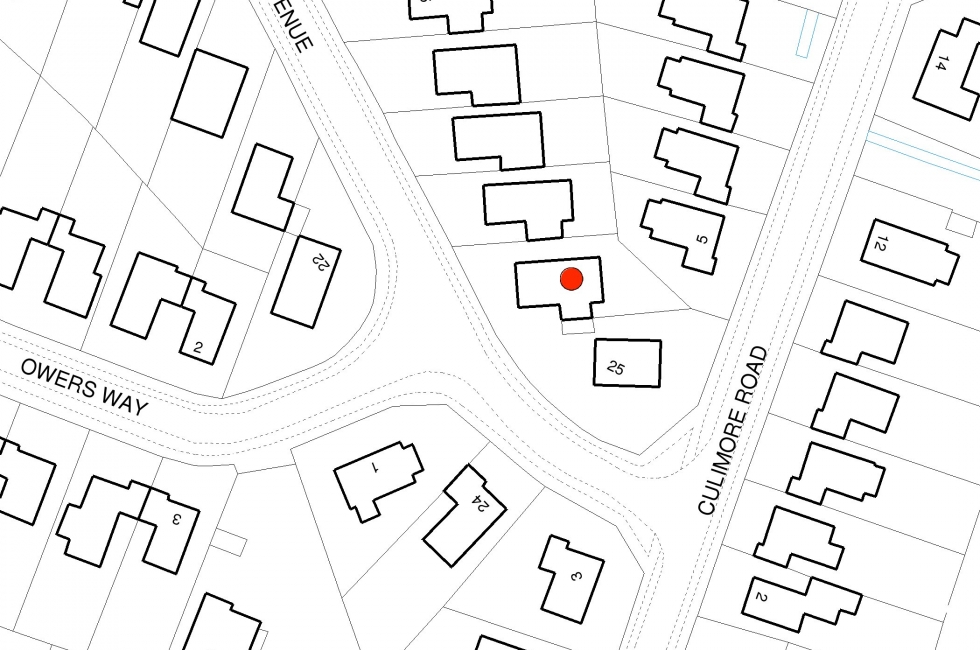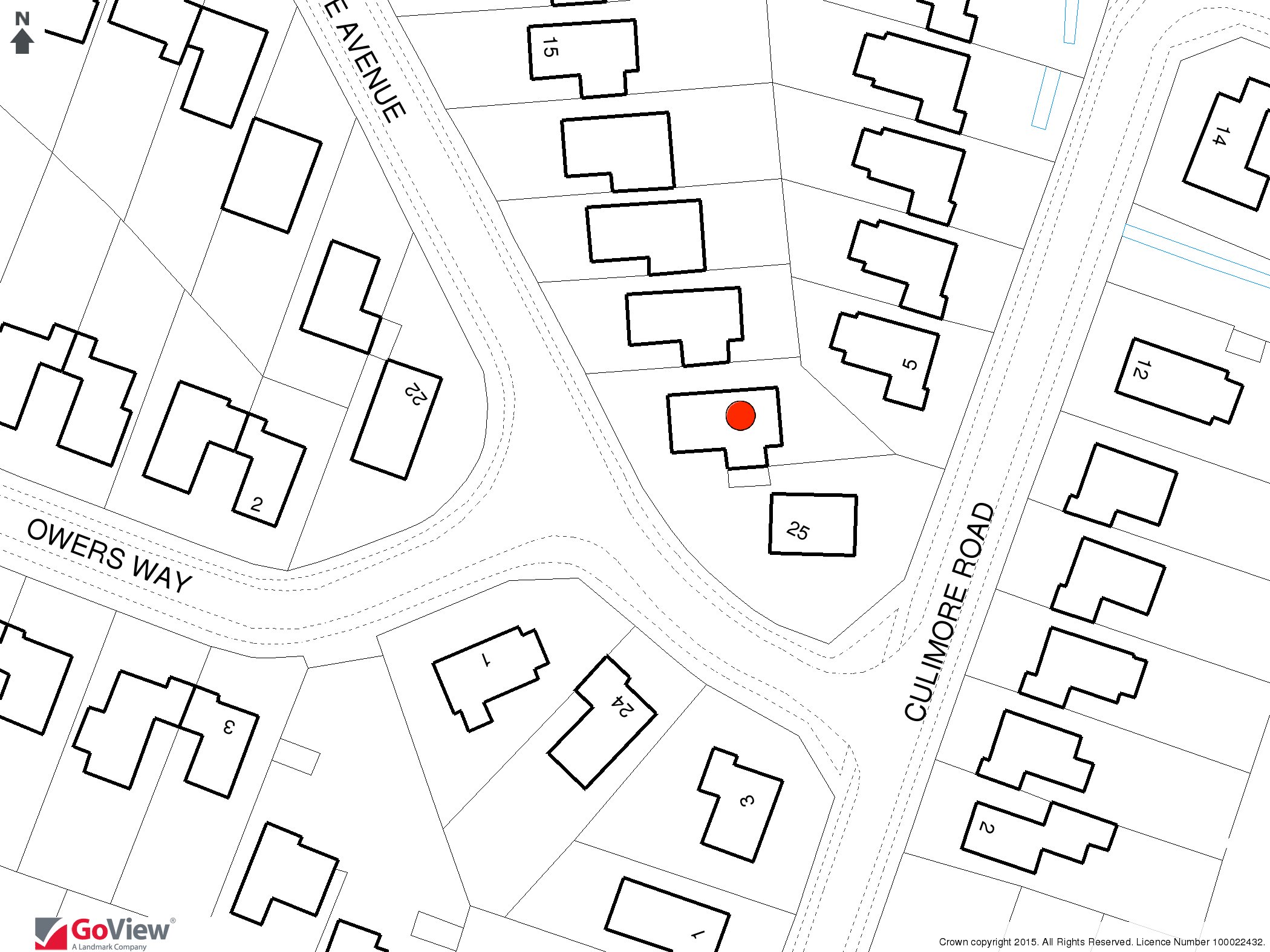ENTRANCE HALL: Wide board oak flooring. Radiator. Double store cupboard. Access to loft area. Down lighters.
L SHAPED LIVING/DINING ROOM: 20'6'' x 19'3''. (6.25m x 5.87m) Living Area:
LIVING AREA: 20'6'' x 9'10''. (6.25m x 3.00m) (E) Three wide picture windows with central sliding door leading onto a raised deck area. Wide boarded oak flooring. Two radiators. Downlighters. Side door to outside deck and door into Bedroom 4.
DINING AREA: 11'9'' x 9'4''. (3.58m x 2.84m) Radiator. Downlighters. Wide boarded oak flooring.
KITCHEN: 10'9'' x 9'5''. (3.28m x 2.87m) (N) Comprehensive range of beech finished units with inset single drainer sink unit. Integrated washing machine and fridge. Plumbing for dish washer. Gas hob with electric oven and cooker hood over. Tall storage cupboard with 'Worcester' gas fired boiler. Downlighters. Wide boarded oak flooring. Opening through into living room.
BEDROOM ONE: 12'4'' x 11'9''. (3.76m x 3.58m) (W) Fitted double wardrobe with dresser unit. Additional double built in wardrobe. Radiator. Downlighters.
EN-SUITE BATHROOM: 11'7'' x 8'1'' max. (3.53m x 2.46m max.) (S) Large room with white suite of panelled bath, inset wash hand basin and w.c. Built in tiled shower cubicle with curved glass sliding door. Ladder radiator. Downlighters.
BEDROOM TWO: 11'9'' x 9'4'' max. (3.58m x 2.84m max.) (W) two double built in wardrobes. Downlighters. Radiator.
BEDROOM THREE: 8'4'' x 7'2''. (2.54m x 2.18m) (S) Wide boarded oak flooring. Radiator. Downlighters.
BEDROOM FOUR: 16'9'' x 7'8''. (5.11m x 2.34m) (E) Double doors to rear garden. Radiator. Laminate flooring.
BATHROOM: (N) White suite of panelled bath with mains shower over, folding glass shower screen. Built in wash basin and W.C. Ladder radiator. Downlighhters. Half tiled walls and ceramic tiled floor.
GARDEN/OUTSIDE: The front is completely paved in the drive with brick paviors and provides parking for possibly 5 cars. This leads to the former garage which is now used as a large storage cupboard with an up and over door, light and power.
COUNCIL TAX: E.
EPC rating: D.
VIEWING: By appointment with the office please.

